12395 S Hastings Street, Olathe, KS 66061
Local realty services provided by:Better Homes and Gardens Real Estate Kansas City Homes
12395 S Hastings Street,Olathe, KS 66061
$840,361
- 4 Beds
- 4 Baths
- 3,037 sq. ft.
- Single family
- Active
Listed by: debi donner
Office: rodrock & associates realtors
MLS#:2499823
Source:MOKS_HL
Price summary
- Price:$840,361
- Price per sq. ft.:$276.71
- Monthly HOA dues:$54.17
About this home
"The El Dorado II," a Coveted 1.5 Story Plan by Acclaimed Rodrock Homes. Elevation B. This sophisticated plan defines Modern Luxury at its best, boasting a Thoughtful, Open-Concept Design. Enter to find a Grand sweeping staircase that creates a Striking Architectural Focal Point, and a Main-Level Home Office (or flex space) perfect for Remote Work. The Private Main-Level Owner's Suite is a Tranquil Retreat with Direct Access to the Sought-After Covered Patio and a Luxurious Spa-Inspired En Suite bath. Features include a Sleek Double Vanity with a custom center tower, a Sculptural Free Standing Soaking Tub, and a Generously Sized Custom Walk-In Closet with Ample Floor-to-Ceiling Storage.
The Gourmet Open Kitchen is a Chef's Dream, featuring a Dedicated Prep Pantry (or Butler's Pantry) with Expansive Counter Space and Seamless designated space for a second full-size refrigerator. The Sunlit Great Room is anchored by a Stunning Floor-to-Ceiling Stone Fireplace and Custom Box Beam Ceiling. Professional Landscape and Irrigation is included for Easy Maintenance. PLEASE CONTACT LISTING AGENT FOR DETAILS. PICTURES AND VIRTUAL TOUR ARE OF A PREVIOUS MODEL HOME AND MAY FEATURE UPGRADES- PICTURES ARE NOT OF THE ACTUAL HOME. Forest View- a premier Rodrock Community featuring Moms Council Events, 50 foot Water Fall Entrance, Splash Park, Zero entry pool, Sand Volleyball, Playground & Picnic areas. Sport Court includes basketball and 2 pickle ball courts. Cedar Niles Park/Trails is accessible within the Community and Lake Olathe nearby.
Contact an agent
Home facts
- Year built:2024
- Listing ID #:2499823
- Added:533 day(s) ago
- Updated:January 16, 2026 at 07:33 PM
Rooms and interior
- Bedrooms:4
- Total bathrooms:4
- Full bathrooms:3
- Half bathrooms:1
- Living area:3,037 sq. ft.
Heating and cooling
- Cooling:Electric
- Heating:Forced Air Gas
Structure and exterior
- Roof:Composition
- Year built:2024
- Building area:3,037 sq. ft.
Schools
- High school:Olathe West
- Middle school:Mission Trail
- Elementary school:Forest View
Utilities
- Water:City/Public
- Sewer:Public Sewer
Finances and disclosures
- Price:$840,361
- Price per sq. ft.:$276.71
New listings near 12395 S Hastings Street
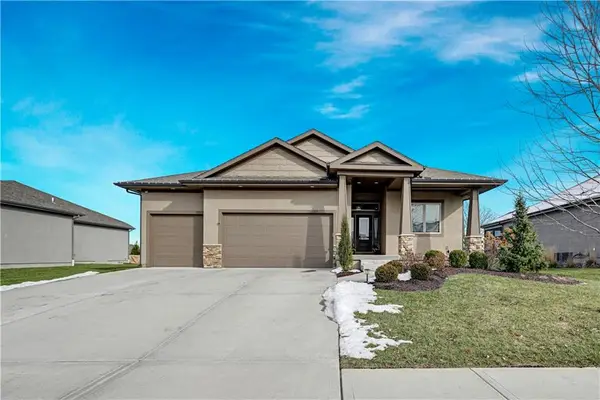 $649,950Active4 beds 3 baths2,650 sq. ft.
$649,950Active4 beds 3 baths2,650 sq. ft.25064 W 112th Terrace, Olathe, KS 66061
MLS# 2592285Listed by: YOUR FUTURE ADDRESS, LLC- New
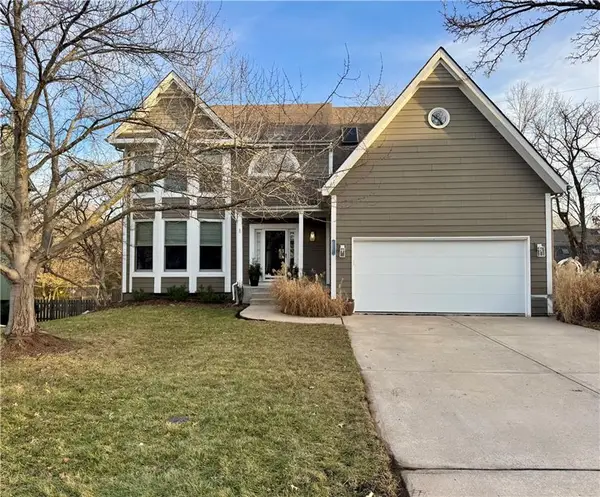 $499,000Active4 beds 4 baths3,042 sq. ft.
$499,000Active4 beds 4 baths3,042 sq. ft.12793 S Gallery Street, Olathe, KS 66062
MLS# 2595626Listed by: REALTY ONE GROUP ENCOMPASS - Open Sun, 1 to 3pmNew
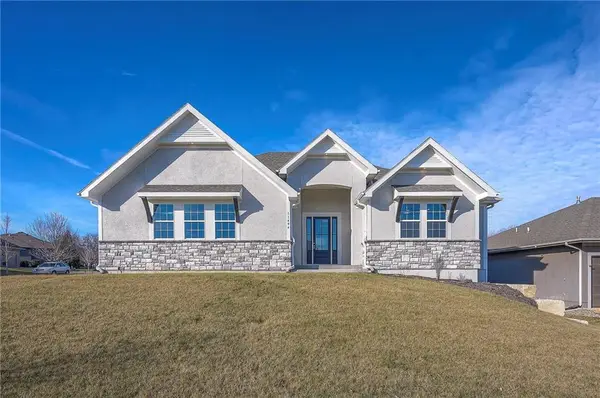 $679,000Active4 beds 4 baths3,160 sq. ft.
$679,000Active4 beds 4 baths3,160 sq. ft.11494 S Longview Road, Olathe, KS 66061
MLS# 2595729Listed by: COMPASS REALTY GROUP - Open Fri, 4 to 6pmNew
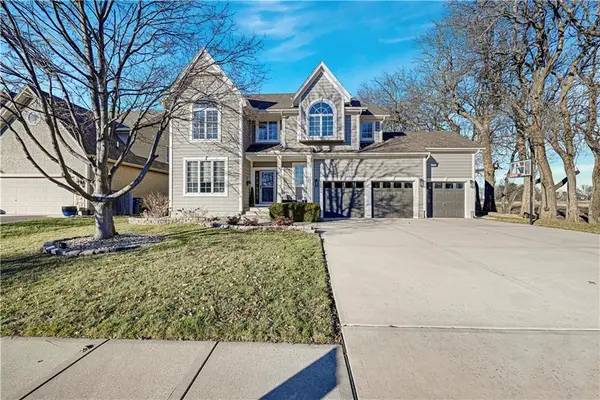 $679,000Active5 beds 5 baths3,770 sq. ft.
$679,000Active5 beds 5 baths3,770 sq. ft.15904 W 161st Terrace, Olathe, KS 66062
MLS# 2595873Listed by: REECENICHOLS - LEAWOOD - New
 $449,900Active3 beds 2 baths1,880 sq. ft.
$449,900Active3 beds 2 baths1,880 sq. ft.21962 W 116th Terrace, Olathe, KS 66061
MLS# 2596524Listed by: KELLER WILLIAMS REALTY PARTNERS INC. - New
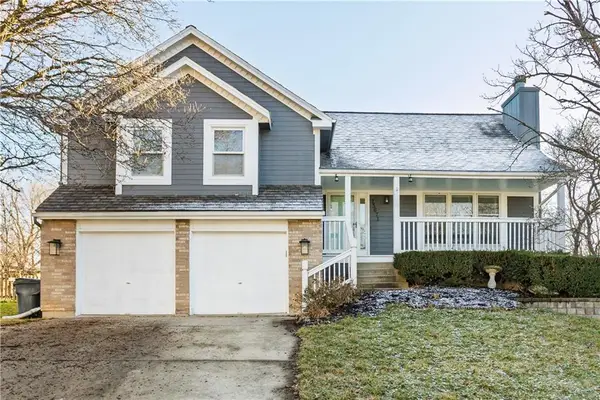 $405,000Active4 beds 3 baths1,850 sq. ft.
$405,000Active4 beds 3 baths1,850 sq. ft.15671 W 140th Terrace, Olathe, KS 66062
MLS# 2596720Listed by: WEICHERT, REALTORS WELCH & COM - Open Sat, 12 to 3pmNew
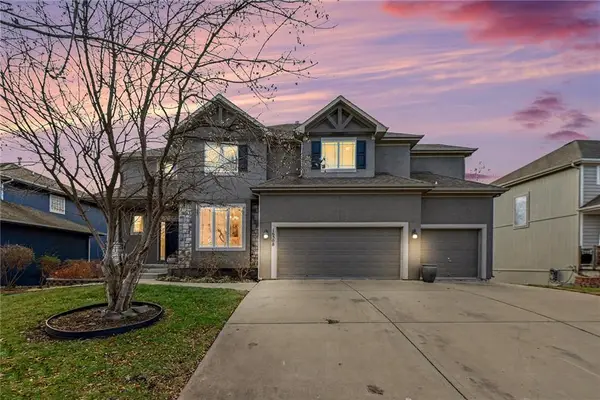 $675,000Active5 beds 5 baths4,456 sq. ft.
$675,000Active5 beds 5 baths4,456 sq. ft.16508 S Marais Drive, Olathe, KS 66062
MLS# 2593271Listed by: UNITED REAL ESTATE KANSAS CITY 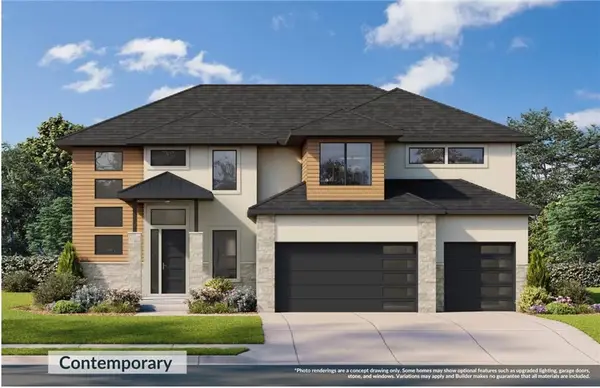 $846,840Pending6 beds 5 baths4,424 sq. ft.
$846,840Pending6 beds 5 baths4,424 sq. ft.16917 W 172nd Terrace, Olathe, KS 66062
MLS# 2596172Listed by: INSPIRED REALTY OF KC, LLC- New
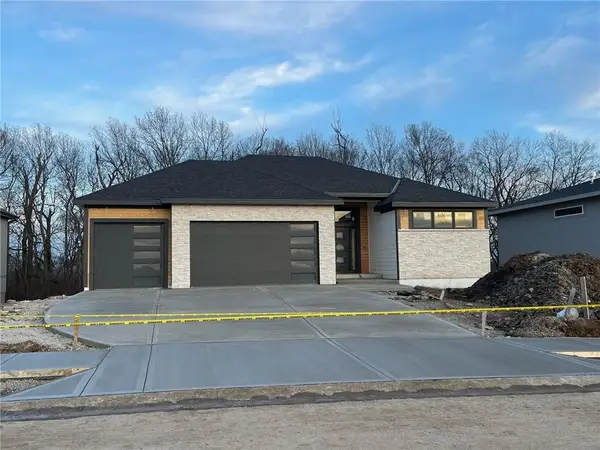 $589,950Active3 beds 2 baths1,983 sq. ft.
$589,950Active3 beds 2 baths1,983 sq. ft.14021 S Landon Street, Olathe, KS 66061
MLS# 2596621Listed by: HEARTLAND REALTY, LLC - New
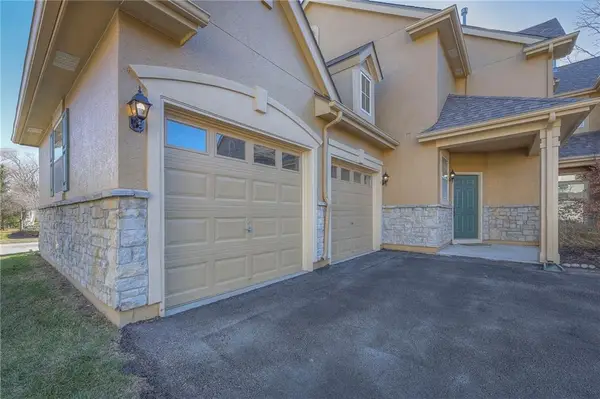 Listed by BHGRE$315,000Active2 beds 3 baths1,464 sq. ft.
Listed by BHGRE$315,000Active2 beds 3 baths1,464 sq. ft.21063 W 118th Terrace, Olathe, KS 66061
MLS# 2596552Listed by: BHG KANSAS CITY HOMES
