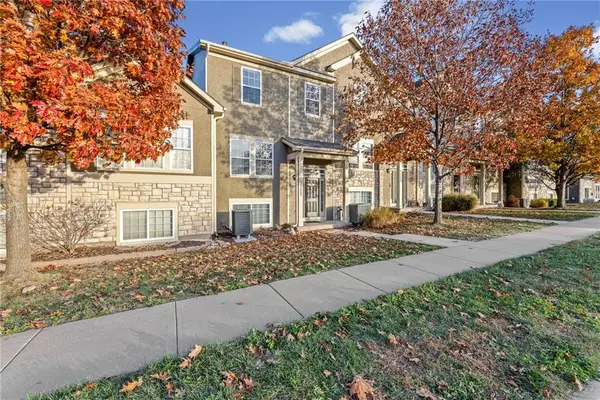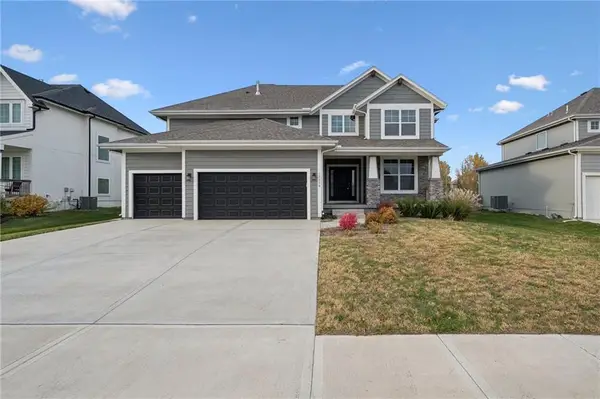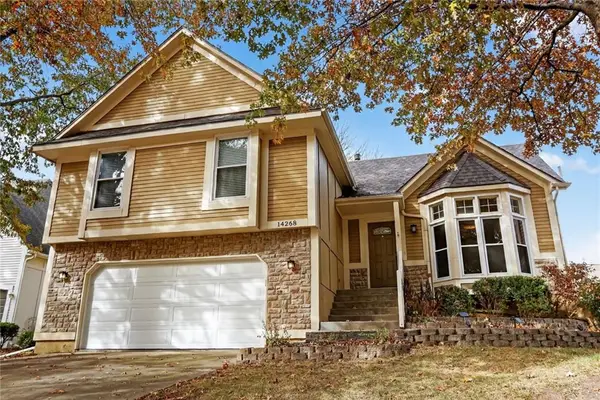12502 S Shannan Circle, Olathe, KS 66062
Local realty services provided by:Better Homes and Gardens Real Estate Kansas City Homes
12502 S Shannan Circle,Olathe, KS 66062
$474,950
- 4 Beds
- 4 Baths
- 2,675 sq. ft.
- Single family
- Pending
Listed by: kelli becks
Office: keller williams realty partners inc.
MLS#:2579303
Source:MOKS_HL
Price summary
- Price:$474,950
- Price per sq. ft.:$177.55
About this home
A total transformation—every surface, finish, and feature has been beautifully reimagined for your modern lifestyle! Two-story nestled in an Olathe culdesac. Back in a seriously stylish way, glass block sidelites frame each side of the front door while the exterior pops with a bold coat of fresh paint. All new flooring and light fixtures continue through each level. Stunning custom kitchen with double ovens makes holiday hosting a breeze! The primary bath has a striking walk-in wet room which showcases dual rainfall showerheads and a free standing soaking tub, all set against large-format tile walls and textured stone floor. The backlit recessed niche creates a soft, ambient glow at night while the overhead skylight floods the space with natural light all-day long. Hallway bathroom outfitted with a sleek, floating, double vanity. Secondary bedroom with a unique vaulted ceiling, bay of windows and cozy loft area. Multiple living areas—including a family room with fireplace, eat-in kitchen, and basement rec room—give you the freedom to use the formal living and dining rooms your way. An abundance of options for storage/organization with an oversized primary walk-in closet, overhead garage storage and utility room with built-in shelving. Two sets of sliding doors provide seamless flow to the new-build deck in the fully fenced yard. This two-story nestled in an Olathe cul de sac is ready to deliver a true high-end living experience!
Contact an agent
Home facts
- Year built:1993
- Listing ID #:2579303
- Added:40 day(s) ago
- Updated:November 16, 2025 at 04:40 PM
Rooms and interior
- Bedrooms:4
- Total bathrooms:4
- Full bathrooms:2
- Half bathrooms:2
- Living area:2,675 sq. ft.
Heating and cooling
- Cooling:Electric
- Heating:Natural Gas
Structure and exterior
- Roof:Composition
- Year built:1993
- Building area:2,675 sq. ft.
Schools
- High school:Olathe East
- Middle school:Pioneer Trails
- Elementary school:Heatherstone
Utilities
- Water:City/Public
- Sewer:Public Sewer
Finances and disclosures
- Price:$474,950
- Price per sq. ft.:$177.55
New listings near 12502 S Shannan Circle
- New
 $299,900Active2 beds 3 baths2,143 sq. ft.
$299,900Active2 beds 3 baths2,143 sq. ft.11173 S Woodsonia Drive, Olathe, KS 66062
MLS# 2587487Listed by: CHARTWELL REALTY LLC - New
 $608,035Active3 beds 2 baths1,750 sq. ft.
$608,035Active3 beds 2 baths1,750 sq. ft.16937 S Illusion Street, Olathe, KS 66062
MLS# 2587887Listed by: WEICHERT, REALTORS WELCH & COM  $649,950Active5 beds 4 baths2,700 sq. ft.
$649,950Active5 beds 4 baths2,700 sq. ft.17150 W 164th Street, Olathe, KS 66062
MLS# 2572185Listed by: PLATINUM REALTY LLC- New
 $279,000Active3 beds 2 baths1,252 sq. ft.
$279,000Active3 beds 2 baths1,252 sq. ft.1008 N Parkway Drive, Olathe, KS 66061
MLS# 2587892Listed by: HUCK HOMES - Open Sun, 1 to 3pmNew
 $449,000Active3 beds 3 baths2,330 sq. ft.
$449,000Active3 beds 3 baths2,330 sq. ft.14441 W 122nd Street, Olathe, KS 66062
MLS# 2584089Listed by: KELLER WILLIAMS REALTY PARTNERS INC. - New
 $450,000Active4 beds 3 baths2,892 sq. ft.
$450,000Active4 beds 3 baths2,892 sq. ft.15374 S Greenwood Street, Olathe, KS 66062
MLS# 2586926Listed by: KW KANSAS CITY METRO - New
 $275,000Active3 beds 2 baths1,378 sq. ft.
$275,000Active3 beds 2 baths1,378 sq. ft.1372 N Ridge Parkway, Olathe, KS 66061
MLS# 2587209Listed by: KELLER WILLIAMS REALTY PARTNERS INC. - Open Sun, 1 to 3pm
 $415,000Active3 beds 3 baths2,018 sq. ft.
$415,000Active3 beds 3 baths2,018 sq. ft.14268 W 124th Street, Olathe, KS 66062
MLS# 2585121Listed by: KW DIAMOND PARTNERS  $330,000Pending4 beds 3 baths1,872 sq. ft.
$330,000Pending4 beds 3 baths1,872 sq. ft.211 E Cedar Street, Olathe, KS 66061
MLS# 2585307Listed by: REECENICHOLS- LEAWOOD TOWN CENTER- New
 $400,000Active4 beds 3 baths2,388 sq. ft.
$400,000Active4 beds 3 baths2,388 sq. ft.1329 E 154 Terrace, Olathe, KS 66062
MLS# 2587662Listed by: REECENICHOLS - COUNTRY CLUB PLAZA
