12517 S Hedge Court, Olathe, KS 66061
Local realty services provided by:Better Homes and Gardens Real Estate Kansas City Homes
12517 S Hedge Court,Olathe, KS 66061
- 4 Beds
- 3 Baths
- - sq. ft.
- Single family
- Sold
Listed by: debi donner
Office: rodrock & associates realtors
MLS#:2561304
Source:MOKS_HL
Sorry, we are unable to map this address
Price summary
- Price:
- Monthly HOA dues:$70.83
About this home
Bridgeport II Estate Reverse: A Haven of Elegance and Comfort - Step into the extraordinary Bridgeport II Estates Reverse, where wood floors beckon you from the moment you pass through the double-door front entry. They guide you into the heart of the home: a magnificent Great Room crowned with a cathedral vault ceiling. Here, a cozy gas fireplace, flanked by lower cabinets, invites relaxation. Imagine the possibilities with the option to upgrade to beautiful floating shelves above, perfect for displaying cherished treasures or your favorite reads. The spacious kitchen is a culinary dream, featuring a walk-in pantry and gleaming stainless steel appliances (refrigerator not included). Adjacent, the elegant dining room opens directly onto a covered deck, your private portal to a serene, treed backyard—a perfect setting for morning coffee or evening gatherings. Descend to the lower level, where comfort and entertainment await. Two additional generously sized bedrooms offer private retreats, while a versatile rec room provides ample space for hobbies or media enjoyment. The sophisticated wet bar ensures you're always ready to entertain, and the walkout lower level leads to a truly private lot, an idyllic backdrop for memorable gatherings with friends and family. This isn't just a home; it's a lifestyle waiting to be lived. Cedar Niles Trails/Park is accessible from the Community and Lake Olathe is nearby.
PHOTOS AND VIRTUAL TOUR ARE VIRTUAL RENDERINGS THAT ARE VIRTUALLY STAGED, NOT ACTUAL HOME. COLORS AND DESIGN FEATURES MAY VARY FROM THE ACTUAL HOME. HOME SHOULD BE CLOSE TO COMPLETION AROUND THE END OF DECEMBER 2025.
Contact an agent
Home facts
- Year built:2025
- Listing ID #:2561304
- Added:179 day(s) ago
- Updated:December 30, 2025 at 01:46 AM
Rooms and interior
- Bedrooms:4
- Total bathrooms:3
- Full bathrooms:3
Heating and cooling
- Cooling:Electric
- Heating:Forced Air Gas
Structure and exterior
- Roof:Composition
- Year built:2025
Schools
- High school:Olathe West
- Middle school:Mission Trail
- Elementary school:Forest View
Utilities
- Water:City/Public
- Sewer:Public Sewer
Finances and disclosures
- Price:
New listings near 12517 S Hedge Court
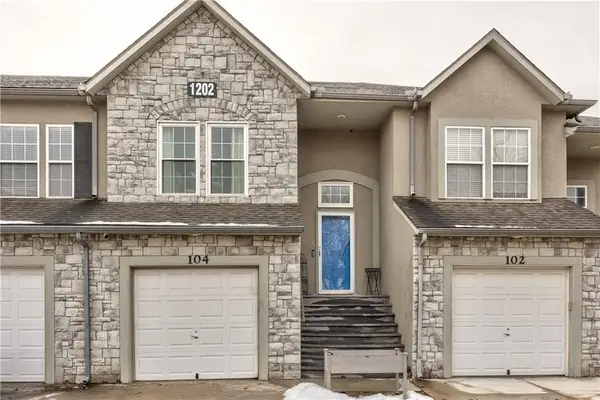 $245,000Active3 beds 2 baths1,313 sq. ft.
$245,000Active3 beds 2 baths1,313 sq. ft.1202 N Martway Drive #104, Olathe, KS 66061
MLS# 2591454Listed by: COMPASS REALTY GROUP- New
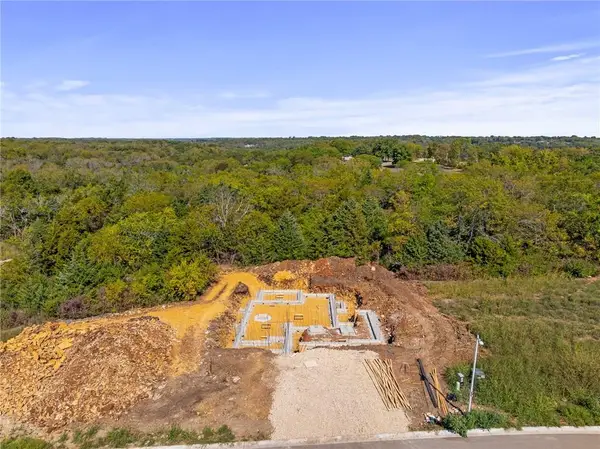 $677,700Active4 beds 4 baths2,764 sq. ft.
$677,700Active4 beds 4 baths2,764 sq. ft.25198 W 141st Street, Olathe, KS 66061
MLS# 2592891Listed by: COMPASS REALTY GROUP  $827,660Pending6 beds 5 baths4,424 sq. ft.
$827,660Pending6 beds 5 baths4,424 sq. ft.16933 W 172nd Terrace, Olathe, KS 66062
MLS# 2592957Listed by: INSPIRED REALTY OF KC, LLC- New
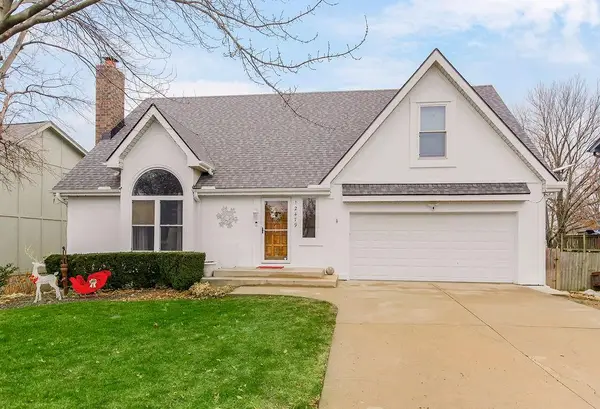 $429,950Active4 beds 4 baths2,755 sq. ft.
$429,950Active4 beds 4 baths2,755 sq. ft.12479 S Twilight Lane, Olathe, KS 66062
MLS# 2593072Listed by: HEARTLAND REALTY, LLC 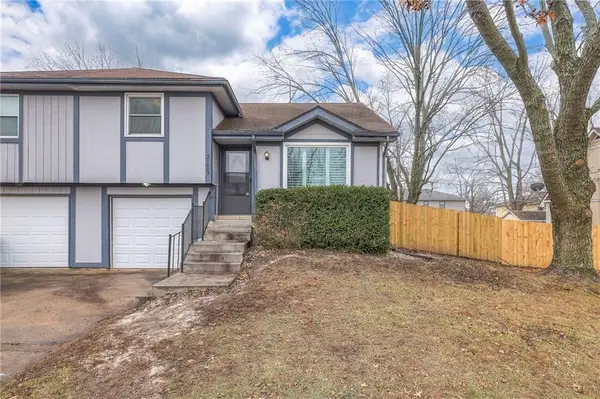 $200,000Active2 beds 2 baths1,161 sq. ft.
$200,000Active2 beds 2 baths1,161 sq. ft.21607 W 178th Terrace, Olathe, KS 66062
MLS# 2589760Listed by: REAL BROKER, LLC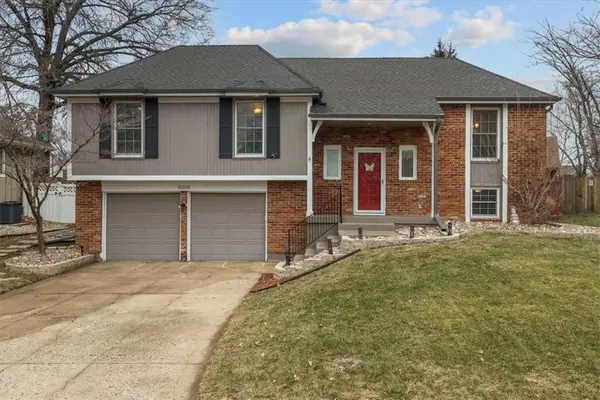 $380,000Active4 beds 3 baths1,734 sq. ft.
$380,000Active4 beds 3 baths1,734 sq. ft.16008 W 139th Terrace, Olathe, KS 66062
MLS# 2592515Listed by: PLATINUM REALTY LLC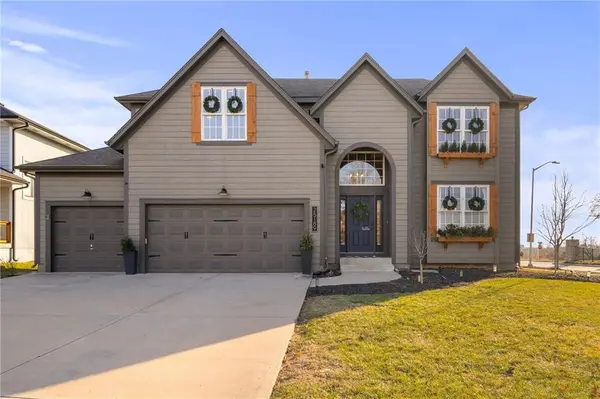 $489,000Pending4 beds 4 baths3,060 sq. ft.
$489,000Pending4 beds 4 baths3,060 sq. ft.25189 W 150th Terrace, Olathe, KS 66061
MLS# 2592863Listed by: COMPASS REALTY GROUP- New
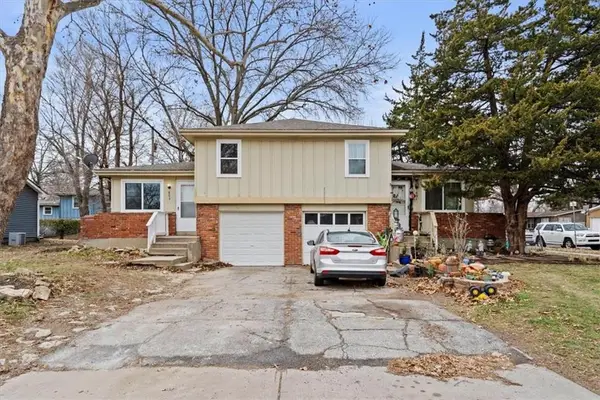 $350,000Active-- beds -- baths
$350,000Active-- beds -- baths801 S Grant Street, Olathe, KS 66061
MLS# 2592931Listed by: KELLER WILLIAMS REALTY PARTNERS INC. 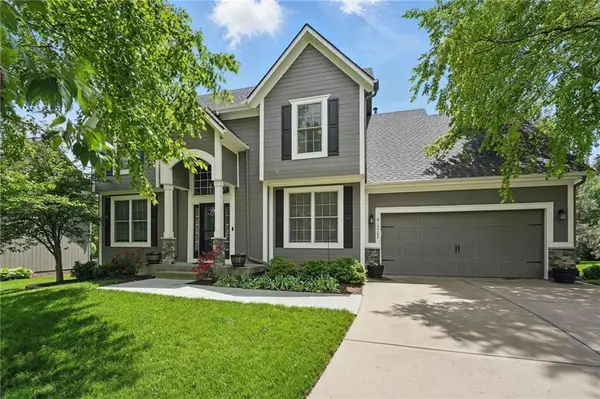 $520,000Pending5 beds 5 baths3,263 sq. ft.
$520,000Pending5 beds 5 baths3,263 sq. ft.15763 W 154th Terrace, Olathe, KS 66062
MLS# 2589690Listed by: KELLER WILLIAMS KC NORTH- New
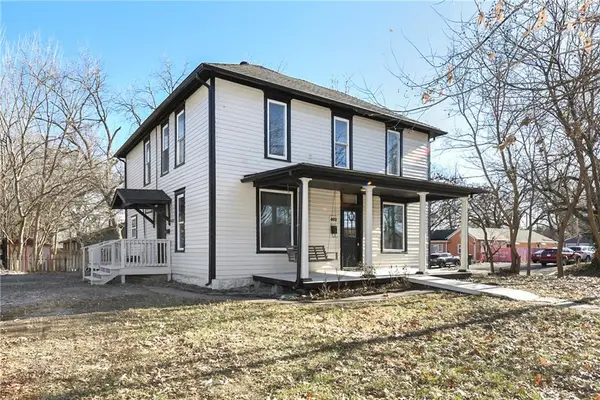 $379,900Active-- beds -- baths
$379,900Active-- beds -- baths462 S Water Street, Olathe, KS 66061
MLS# 2592618Listed by: KW DIAMOND PARTNERS
