12979 S Constance Street, Olathe, KS 66062
Local realty services provided by:Better Homes and Gardens Real Estate Kansas City Homes
12979 S Constance Street,Olathe, KS 66062
$599,950
- 4 Beds
- 3 Baths
- 2,557 sq. ft.
- Single family
- Pending
Listed by: randi platko
Office: prime development land co llc.
MLS#:2477617
Source:MOKS_HL
Price summary
- Price:$599,950
- Price per sq. ft.:$234.63
- Monthly HOA dues:$250
About this home
***Price just reduced $20,000.00!!! The Prescott by Crestwood Custom Homes is a spacious and open floor plan that has proven to be a winner. Soaring ceiling heights and walls of windows makes this home very light and bright. Large kitchen island with granite counter tops, gas cooktop, walk-in pantry and custom cabinets makes this kitchen a chef's delight. Kitchen opens to the great room which allows for easy flow when entertaining. Wait until you see the owner's ensuite. Luxurious. Large free standing tub, double-bowl vanity, huge walk-in, zero-entry glass shower with feature tile wall all connected to a large walk-in closet. From the owner's closet walk straight into the laundry room...the convenience!!! Lower level is finished with spacious family room, walk-up wet bar (quartz counter tops, beverage fridge, sink and floating shelves), 2 additional bedrooms and full bath. Don't forget about the covered patio - relax and enjoy the scenery. Come out and see what Crestwood Village has to offer. Now your time can be your own - for only $250/per no more mowing, weeding, edging, shoveling or exterior painting....we do it for you!!! Located between 119th and 135th on Blackbob we are close to great shops, restaurants, parks and so much more. Crestwood Village Sales office hours Monday - Saturday 11:00-4:30; Sunday 12-4:30; **Wednesday office is closed/or by appointment.**
Contact an agent
Home facts
- Year built:2024
- Listing ID #:2477617
- Added:674 day(s) ago
- Updated:January 18, 2026 at 11:46 PM
Rooms and interior
- Bedrooms:4
- Total bathrooms:3
- Full bathrooms:3
- Living area:2,557 sq. ft.
Heating and cooling
- Cooling:Electric
- Heating:Forced Air Gas
Structure and exterior
- Roof:Composition
- Year built:2024
- Building area:2,557 sq. ft.
Schools
- High school:Olathe East
- Middle school:California Trail
- Elementary school:Regency Place
Utilities
- Water:City/Public
- Sewer:Public Sewer
Finances and disclosures
- Price:$599,950
- Price per sq. ft.:$234.63
New listings near 12979 S Constance Street
- New
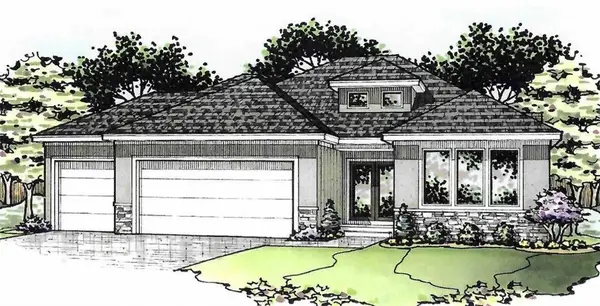 $844,000Active4 beds 3 baths2,825 sq. ft.
$844,000Active4 beds 3 baths2,825 sq. ft.11295 S Red Bird Street, Olathe, KS 66061
MLS# 2596846Listed by: CEDAR CREEK REALTY LLC - New
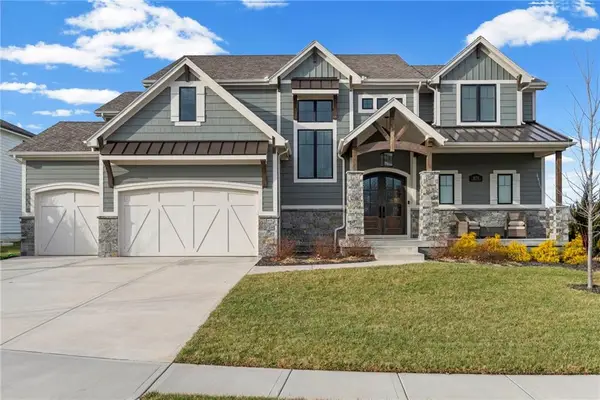 $1,475,000Active5 beds 6 baths5,611 sq. ft.
$1,475,000Active5 beds 6 baths5,611 sq. ft.16704 Earnshaw Street, Overland Park, KS 66221
MLS# 2596491Listed by: KW DIAMOND PARTNERS - New
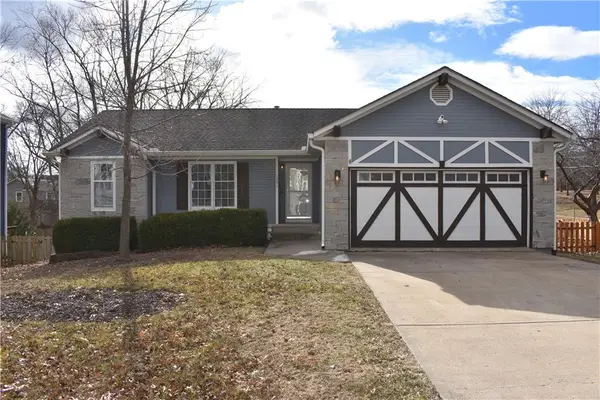 $400,000Active5 beds 3 baths2,240 sq. ft.
$400,000Active5 beds 3 baths2,240 sq. ft.1591 W Mulberry Street, Olathe, KS 66061
MLS# 2596721Listed by: PLATINUM REALTY LLC - Open Sun, 1 to 3pmNew
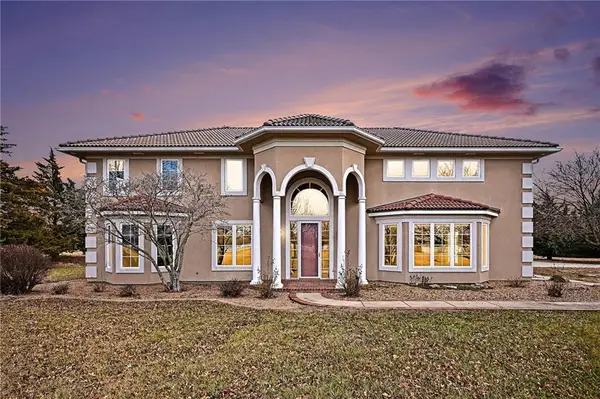 $1,095,000Active4 beds 5 baths3,786 sq. ft.
$1,095,000Active4 beds 5 baths3,786 sq. ft.15555 N Moonlight Road, Olathe, KS 66061
MLS# 2595388Listed by: REECENICHOLS - COUNTRY CLUB PLAZA - New
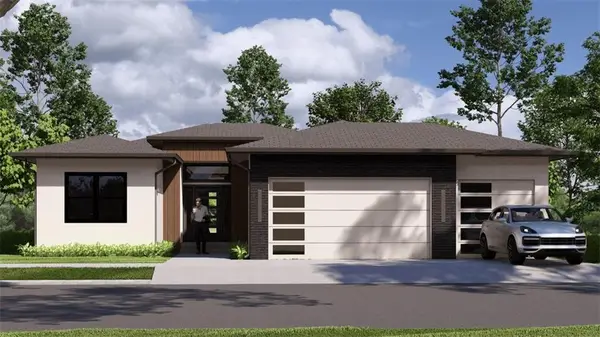 $705,000Active5 beds 3 baths3,049 sq. ft.
$705,000Active5 beds 3 baths3,049 sq. ft.15637 W 165th Street, Olathe, KS 66062
MLS# 2594713Listed by: RODROCK & ASSOCIATES REALTORS - New
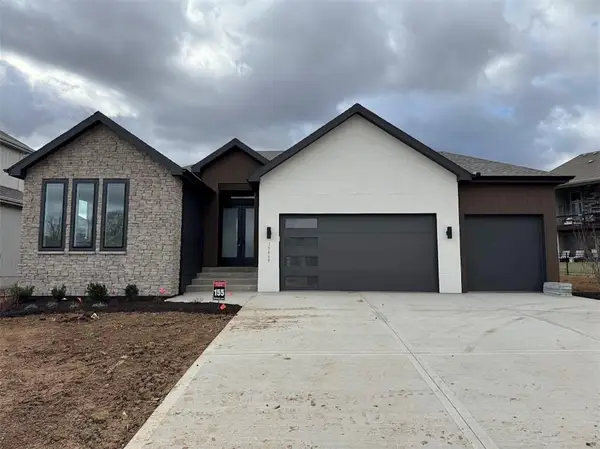 $700,000Active4 beds 4 baths3,133 sq. ft.
$700,000Active4 beds 4 baths3,133 sq. ft.15665 W 165th Street, Olathe, KS 66062
MLS# 2594735Listed by: RODROCK & ASSOCIATES REALTORS - Open Sun, 1 to 3pm
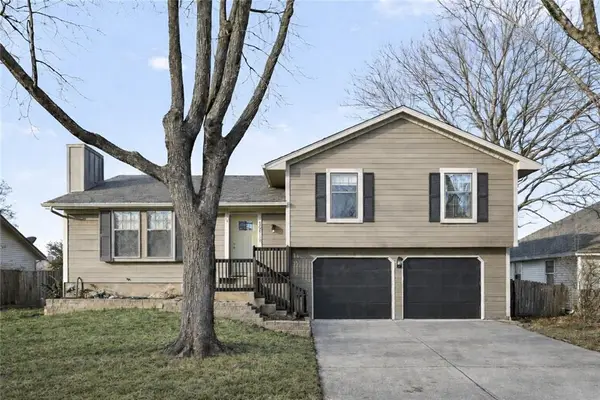 $315,000Active4 beds 3 baths1,569 sq. ft.
$315,000Active4 beds 3 baths1,569 sq. ft.15512 W 151st Terrace, Olathe, KS 66062
MLS# 2593235Listed by: KELLER WILLIAMS REALTY PARTNERS INC. - New
 $200,000Active3 beds 2 baths1,060 sq. ft.
$200,000Active3 beds 2 baths1,060 sq. ft.1325 N Harvey Drive, Olathe, KS 66061
MLS# 2596703Listed by: COMPASS REALTY GROUP - New
 $650,725Active4 beds 3 baths2,745 sq. ft.
$650,725Active4 beds 3 baths2,745 sq. ft.24819 W 112th Street, Olathe, KS 66061
MLS# 2596902Listed by: CEDAR CREEK REALTY LLC 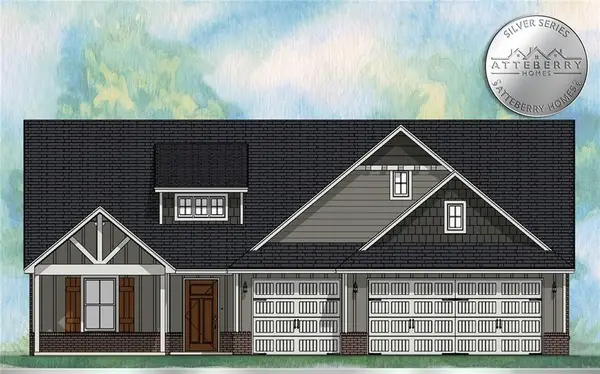 $572,075Pending4 beds 3 baths2,064 sq. ft.
$572,075Pending4 beds 3 baths2,064 sq. ft.15660 W 166th Street, Olathe, KS 66062
MLS# 2596724Listed by: RODROCK & ASSOCIATES REALTORS
