13126 S Foxridge Drive, Olathe, KS 66062
Local realty services provided by:Better Homes and Gardens Real Estate Kansas City Homes
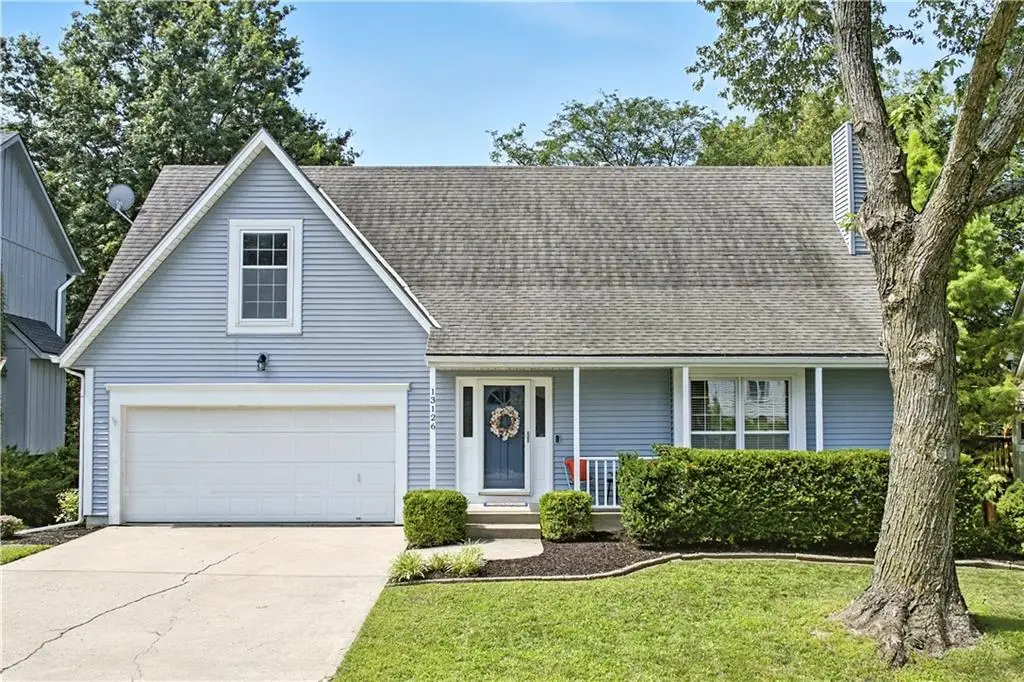
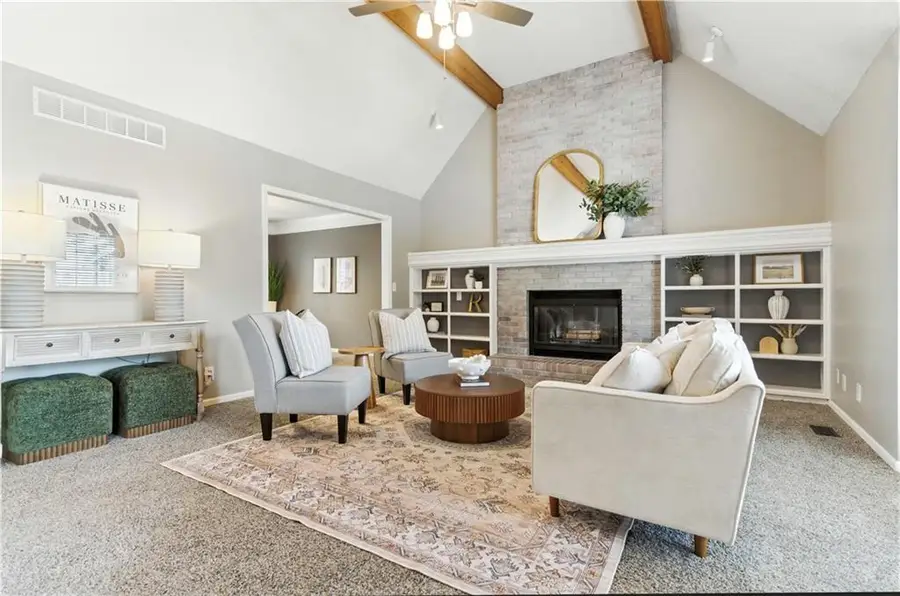
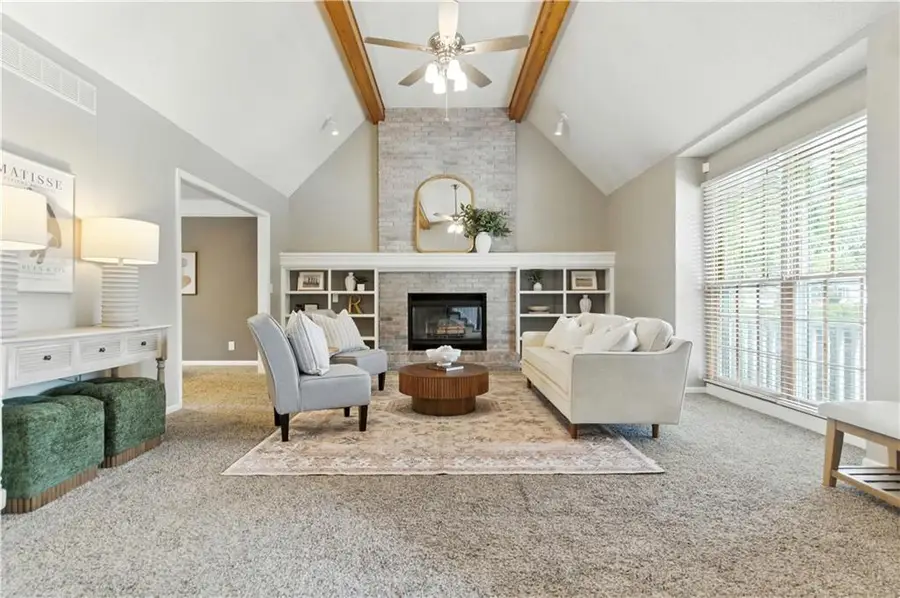
13126 S Foxridge Drive,Olathe, KS 66062
$395,000
- 4 Beds
- 4 Baths
- 2,592 sq. ft.
- Single family
- Active
Listed by:sarah harnett
Office:west village realty
MLS#:2567263
Source:MOKS_HL
Price summary
- Price:$395,000
- Price per sq. ft.:$152.39
- Monthly HOA dues:$20.83
About this home
*Additional photos will be added by 10am Friday morning.* This inviting home offers a desirable 2-story layout with a charming front porch and a backyard built for entertaining. Enjoy a paver patio, lower deck, and upper deck overlooking a huge fenced yard that backs to trees and neighborhood trails and near the Indian Creek Trail. Inside, the large living room features vaulted ceilings and a floor-to-ceiling brick fireplace with built-ins on each side, filling the space with warmth and character. Abundant natural light flows throughout, highlighting the formal dining room and eat-in kitchen. The finished walk-out lower level includes a 5th non-conforming bedroom and a third full bath, perfect for guests or a home office. Enjoy the ease of maintenance free siding AND NEW roof and gutters will be installed Monday, August 18th! This is a great location near tons of shopping & restaurants!
Contact an agent
Home facts
- Year built:1987
- Listing Id #:2567263
- Added:1 day(s) ago
- Updated:August 15, 2025 at 04:43 PM
Rooms and interior
- Bedrooms:4
- Total bathrooms:4
- Full bathrooms:3
- Half bathrooms:1
- Living area:2,592 sq. ft.
Heating and cooling
- Cooling:Electric
- Heating:Forced Air Gas
Structure and exterior
- Roof:Composition
- Year built:1987
- Building area:2,592 sq. ft.
Schools
- High school:Olathe East
- Middle school:Pioneer Trail
- Elementary school:Indian Creek
Utilities
- Water:City/Public
- Sewer:Public Sewer
Finances and disclosures
- Price:$395,000
- Price per sq. ft.:$152.39
New listings near 13126 S Foxridge Drive
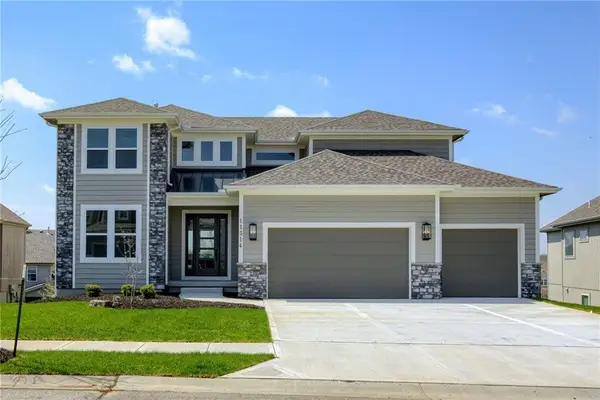 $1,098,365Pending9 beds 6 baths4,837 sq. ft.
$1,098,365Pending9 beds 6 baths4,837 sq. ft.11471 S Montclaire Drive, Olathe, KS 66061
MLS# 2569147Listed by: REECENICHOLS - OVERLAND PARK- Open Sun, 12 to 2pmNew
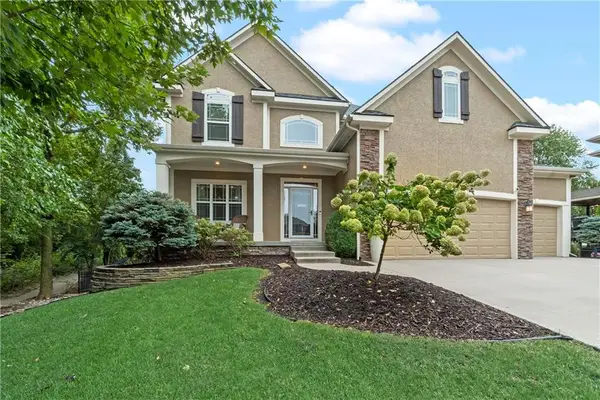 $685,000Active4 beds 5 baths3,494 sq. ft.
$685,000Active4 beds 5 baths3,494 sq. ft.16311 W 163rd Court, Olathe, KS 66062
MLS# 2567615Listed by: WEICHERT, REALTORS WELCH & COM 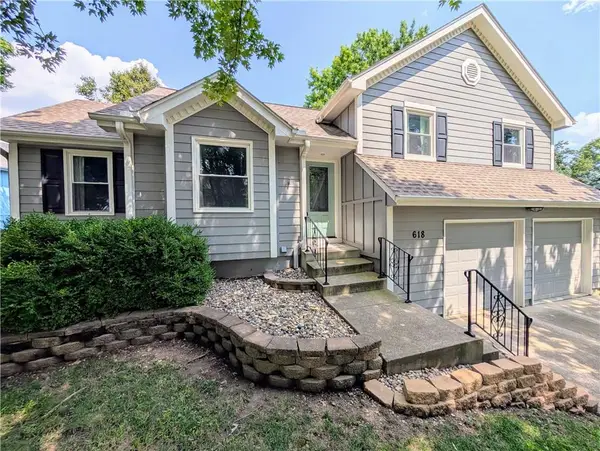 $375,000Active3 beds 3 baths1,721 sq. ft.
$375,000Active3 beds 3 baths1,721 sq. ft.618 N Mahaffie Street, Olathe, KS 66061
MLS# 2559572Listed by: KW KANSAS CITY METRO- New
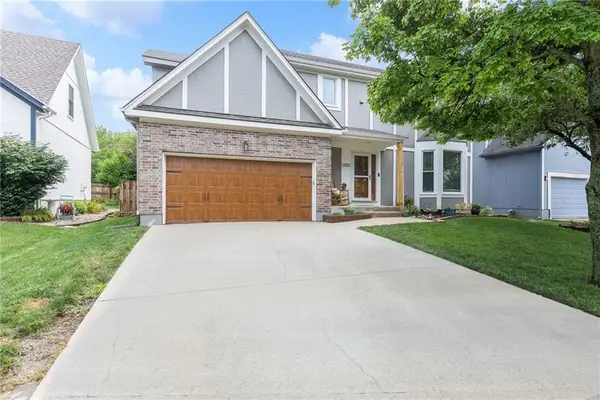 $445,000Active4 beds 4 baths2,899 sq. ft.
$445,000Active4 beds 4 baths2,899 sq. ft.13125 S Summit Street, Olathe, KS 66062
MLS# 2564423Listed by: KW DIAMOND PARTNERS - Open Sun, 12 to 2pm
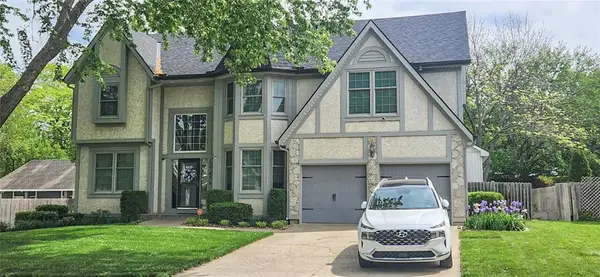 $515,000Active5 beds 4 baths3,000 sq. ft.
$515,000Active5 beds 4 baths3,000 sq. ft.13745 S Blackfoot Drive, Olathe, KS 66062
MLS# 2564665Listed by: RE/MAX REALTY SUBURBAN INC 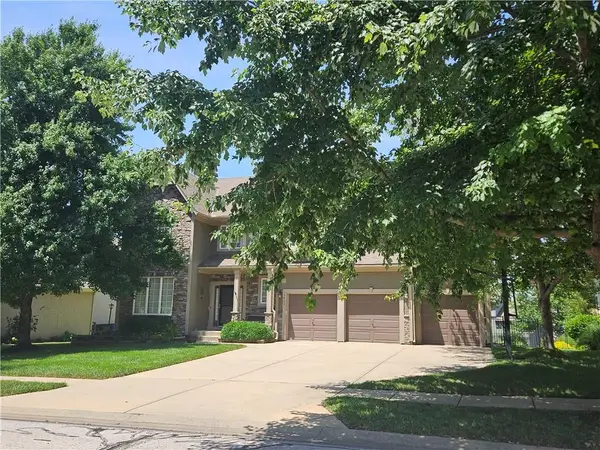 $685,000Active5 beds 5 baths4,080 sq. ft.
$685,000Active5 beds 5 baths4,080 sq. ft.15940 W 161st Terrace, Olathe, KS 66062
MLS# 2564867Listed by: RE/MAX STATE LINE- New
 $250,000Active3 beds 3 baths1,752 sq. ft.
$250,000Active3 beds 3 baths1,752 sq. ft.1312 E 123rd Apt B Terrace, Olathe, KS 66061
MLS# 2565827Listed by: REECENICHOLS -JOHNSON COUNTY W  $527,000Active4 beds 3 baths2,454 sq. ft.
$527,000Active4 beds 3 baths2,454 sq. ft.12715 S Rene Street, Olathe, KS 66062
MLS# 2566087Listed by: KC REAL ESTATE GUY $235,000Active3 beds 2 baths1,102 sq. ft.
$235,000Active3 beds 2 baths1,102 sq. ft.517 N Willie Street, Olathe, KS 66061
MLS# 2566856Listed by: KELLER WILLIAMS REALTY PARTNERS INC.- Open Sat, 1 to 3pm
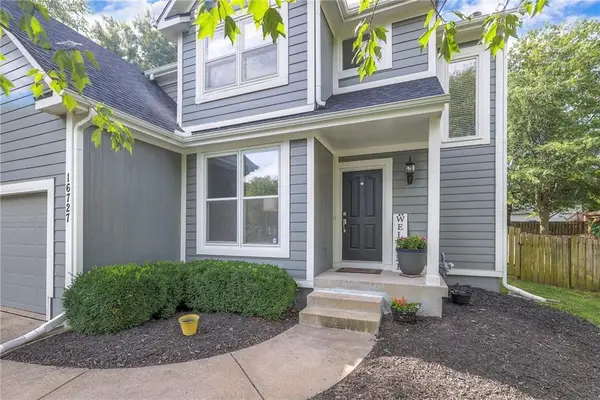 $429,900Active3 beds 4 baths2,485 sq. ft.
$429,900Active3 beds 4 baths2,485 sq. ft.16727 W 156th Street, Olathe, KS 66062
MLS# 2567057Listed by: REECENICHOLS - OVERLAND PARK
