13714 W 141st Terrace, Olathe, KS 66062
Local realty services provided by:Better Homes and Gardens Real Estate Kansas City Homes
13714 W 141st Terrace,Olathe, KS 66062
$550,000
- 3 Beds
- 3 Baths
- 2,744 sq. ft.
- Single family
- Active
Listed by:rich augustin
Office:kw diamond partners
MLS#:2570403
Source:MOKS_HL
Price summary
- Price:$550,000
- Price per sq. ft.:$200.44
- Monthly HOA dues:$357
About this home
Welcome to this charming Tom French reverse 1.5-story home, perfectly nestled at the end of a quiet cul-de-sac. This home offers a peaceful retreat with a private, serene backyard that backs to open acreage.
The open-concept main floor features two spacious bedrooms and two full bathrooms, with tall ceilings and a cozy direct-vent fireplace in the great room. The large kitchen is a chef's delight, boasting a stunning quartz island and countertops, a breakfast area, and an attached china cabinet. Step out onto the expansive screened-in deck, complete with a fan, to enjoy tranquil outdoor living.
The private main-level primary suite includes a luxurious bathroom with a double quartz vanity, a whirlpool tub, a separate seated shower, and a large walk-in closet. A convenient main-level laundry room adds to the ease of living.
The finished, walk-out lower level is perfect for guests or family, offering a spacious recreation room, a large third bedroom with a walk-in closet, and a separate full bathroom. There is also plenty of unfinished storage space. Enjoy the outdoors from the covered patio, which overlooks a beautiful green space. With newer appliances and an updated Lennox HVAC system (2020), this home is ready for you to move in and enjoy.
For peace of mind, a Home Warranty up to $600.00 cost is provided by the sellers.
Photography by: Michelle Augustin Photography
Contact an agent
Home facts
- Year built:2004
- Listing ID #:2570403
- Added:3 day(s) ago
- Updated:September 16, 2025 at 02:14 PM
Rooms and interior
- Bedrooms:3
- Total bathrooms:3
- Full bathrooms:3
- Living area:2,744 sq. ft.
Heating and cooling
- Cooling:Electric
- Heating:Natural Gas
Structure and exterior
- Roof:Composition
- Year built:2004
- Building area:2,744 sq. ft.
Schools
- High school:Blue Valley West
- Middle school:Pleasant Ridge
- Elementary school:Liberty View
Utilities
- Water:City/Public
- Sewer:Public Sewer
Finances and disclosures
- Price:$550,000
- Price per sq. ft.:$200.44
New listings near 13714 W 141st Terrace
- Open Tue, 3 to 5pm
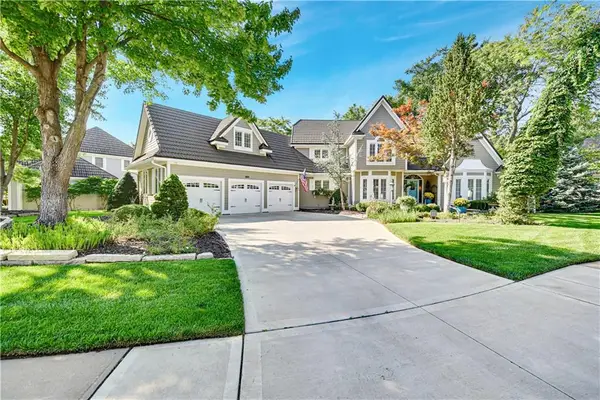 $995,000Active5 beds 5 baths5,376 sq. ft.
$995,000Active5 beds 5 baths5,376 sq. ft.26550 W 109th Street, Olathe, KS 66061
MLS# 2570052Listed by: REECENICHOLS - LEAWOOD - New
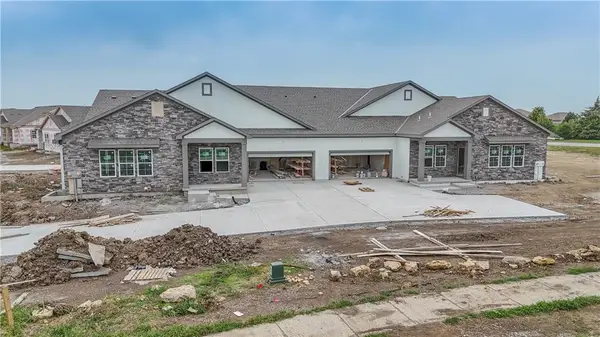 $494,950Active4 beds 3 baths2,753 sq. ft.
$494,950Active4 beds 3 baths2,753 sq. ft.109 S Diane Drive, Olathe, KS 66061
MLS# 2575693Listed by: KELLER WILLIAMS REALTY PARTNERS INC. - New
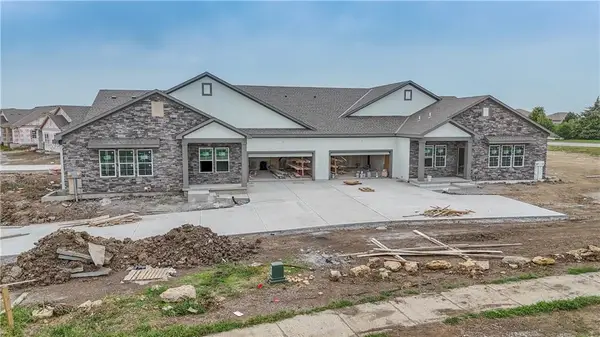 $492,950Active4 beds 3 baths2,753 sq. ft.
$492,950Active4 beds 3 baths2,753 sq. ft.2255 W Dartmouth Street, Olathe, KS 66061
MLS# 2575697Listed by: KELLER WILLIAMS REALTY PARTNERS INC. - New
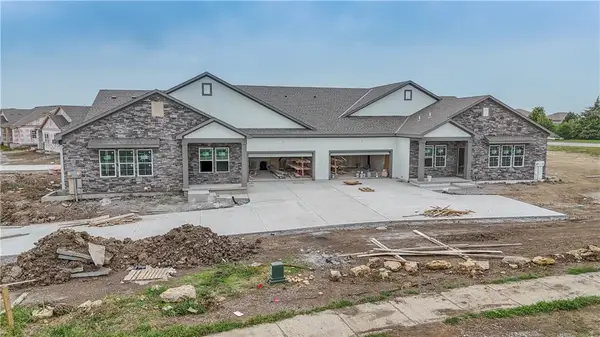 $492,950Active4 beds 3 baths2,753 sq. ft.
$492,950Active4 beds 3 baths2,753 sq. ft.2251 W Dartmouth Street, Olathe, KS 66061
MLS# 2575700Listed by: KELLER WILLIAMS REALTY PARTNERS INC. - New
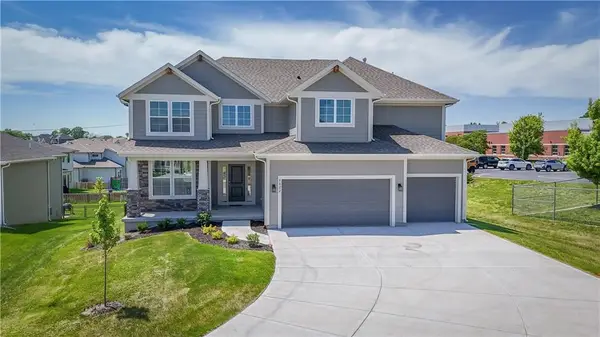 $634,950Active5 beds 4 baths2,850 sq. ft.
$634,950Active5 beds 4 baths2,850 sq. ft.2714 W Park Street, Olathe, KS 66061
MLS# 2575733Listed by: KELLER WILLIAMS REALTY PARTNERS INC. - New
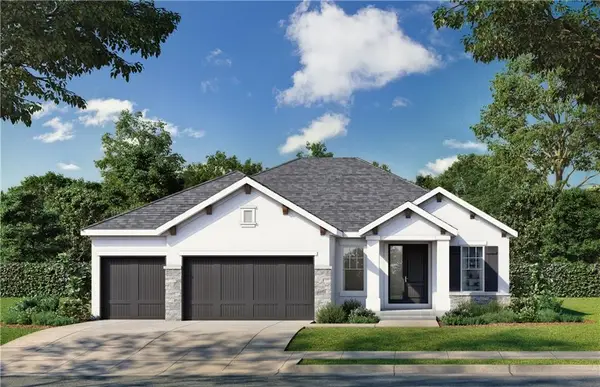 $745,000Active4 beds 3 baths2,738 sq. ft.
$745,000Active4 beds 3 baths2,738 sq. ft.15260 W 161st Court, Olathe, KS 66062
MLS# 2575832Listed by: WEICHERT, REALTORS WELCH & COM 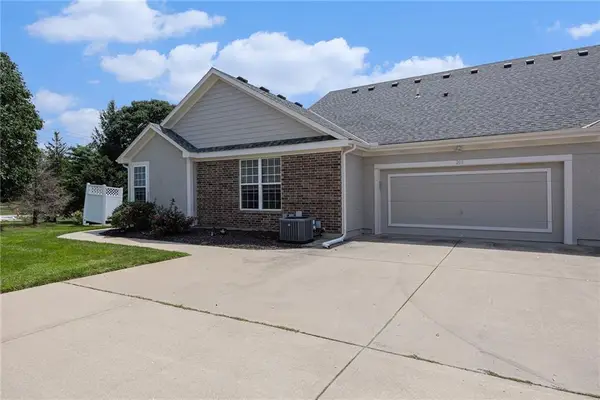 $335,000Active2 beds 3 baths2,684 sq. ft.
$335,000Active2 beds 3 baths2,684 sq. ft.12001 S Tallgrass Drive #203, Olathe, KS 66061
MLS# 2569121Listed by: KELLER WILLIAMS REALTY PARTNERS INC.- New
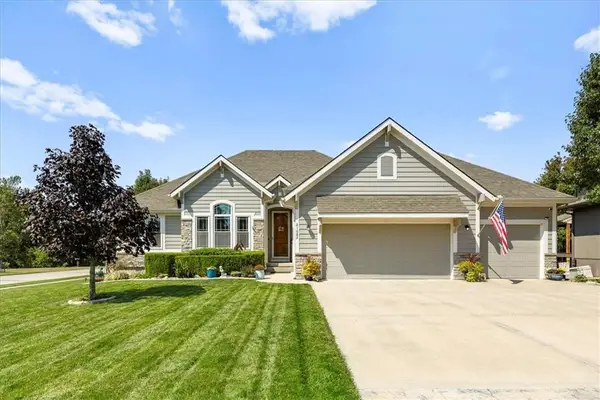 $525,000Active4 beds 3 baths2,779 sq. ft.
$525,000Active4 beds 3 baths2,779 sq. ft.21682 W 176th Terrace, Olathe, KS 66062
MLS# 2575806Listed by: REDFIN CORPORATION - New
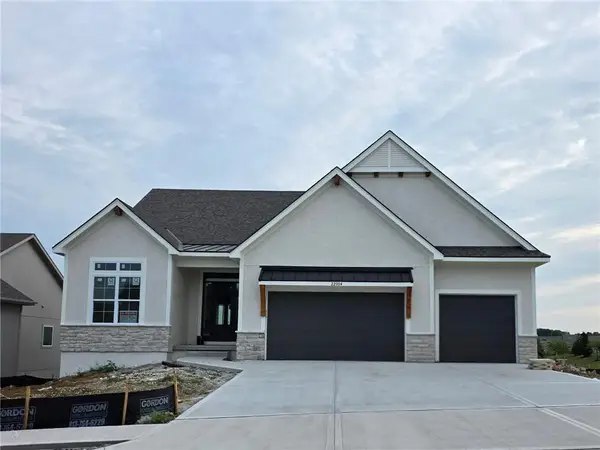 $840,000Active4 beds 3 baths3,440 sq. ft.
$840,000Active4 beds 3 baths3,440 sq. ft.22004 W 114th Court, Olathe, KS 66061
MLS# 2575680Listed by: REECENICHOLS - OVERLAND PARK - New
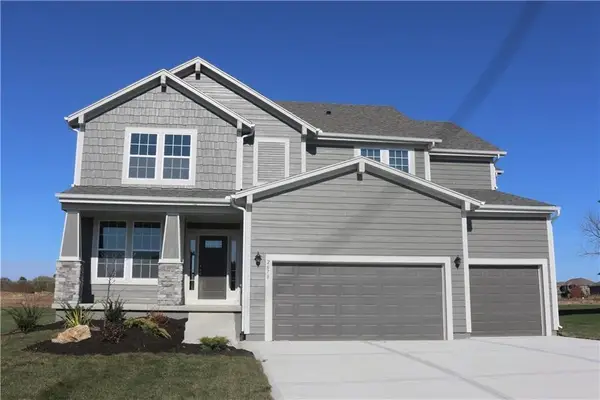 $629,950Active5 beds 4 baths2,862 sq. ft.
$629,950Active5 beds 4 baths2,862 sq. ft.2630 W Park Street, Olathe, KS 66061
MLS# 2575715Listed by: KELLER WILLIAMS REALTY PARTNERS INC.
