13836 W 112th Terrace, Olathe, KS 66215
Local realty services provided by:Better Homes and Gardens Real Estate Kansas City Homes
Listed by:kendra beer
Office:compass realty group
MLS#:2570295
Source:MOKS_HL
Price summary
- Price:$485,000
- Price per sq. ft.:$341.55
- Monthly HOA dues:$430
About this home
ABSOLUTELY WOW! Published designer's own home. Nothing was overlooked in this gorgeous, boutique masterpiece! All three bedrooms are on the MAIN LEVEL, TRUE RANCH LAYOUT! So much privacy, bird watching and wildlife observation from the deck. Upgrades galore, and a well thought out, and efficient use of space. High vaulted ceilings, and a lovely open floor plan with french doors added to maximize the view to the dramatic wooded backdrop. Upgraded modern lighting, upgraded landscaping, additional wiring in pantry for small appliances, upgraded fireplace, upgraded quartz counters, expertly chosen painted cabinets; all adds to the high end, luxurious ambiance experienced here! An excellent home choice for the entertainer. Don't miss the walk out basement, that awaits your finishing - or can be used for storage, fitness space, roller skating :-), etc! MAINTENANCE PROVIDED LIVING in the heart of Johnson County! This one is a must-see! WELCOME HOME!!
Contact an agent
Home facts
- Year built:2020
- Listing ID #:2570295
- Added:7 day(s) ago
- Updated:August 23, 2025 at 12:44 AM
Rooms and interior
- Bedrooms:3
- Total bathrooms:2
- Full bathrooms:2
- Living area:1,420 sq. ft.
Heating and cooling
- Cooling:Electric
- Heating:Natural Gas
Structure and exterior
- Roof:Composition
- Year built:2020
- Building area:1,420 sq. ft.
Schools
- High school:Olathe East
- Middle school:Pioneer Trail
- Elementary school:Walnut Grove
Utilities
- Water:City/Public
- Sewer:Public Sewer
Finances and disclosures
- Price:$485,000
- Price per sq. ft.:$341.55
New listings near 13836 W 112th Terrace
- New
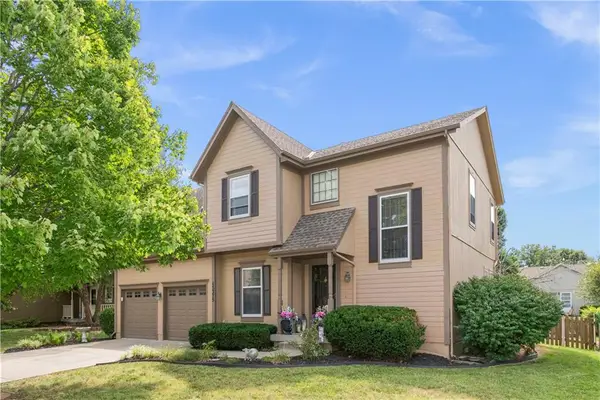 $385,000Active3 beds 3 baths2,282 sq. ft.
$385,000Active3 beds 3 baths2,282 sq. ft.15375 W 147th Terrace, Olathe, KS 66062
MLS# 2571778Listed by: RE/MAX ELITE, REALTORS 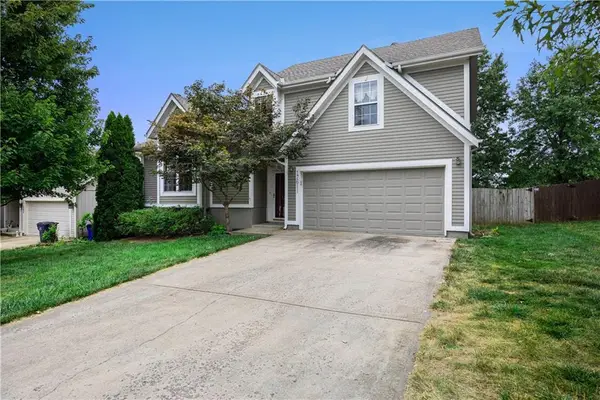 $375,000Active3 beds 2 baths1,722 sq. ft.
$375,000Active3 beds 2 baths1,722 sq. ft.17611 W 111th Terrace, Olathe, KS 66061
MLS# 2563184Listed by: REECENICHOLS-KCN- Open Fri, 4 to 6pm
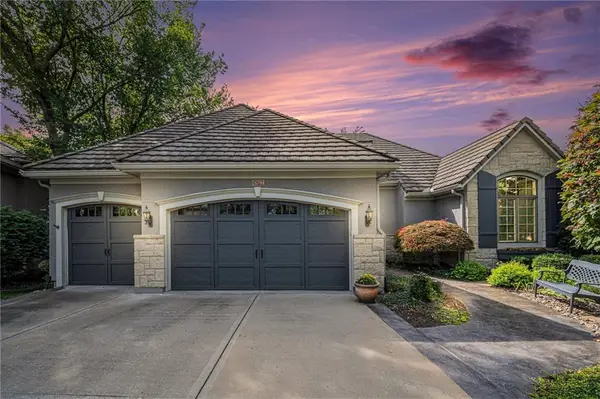 $735,000Active4 beds 3 baths3,391 sq. ft.
$735,000Active4 beds 3 baths3,391 sq. ft.26799 W Shadow Circle, Olathe, KS 66061
MLS# 2566058Listed by: KELLER WILLIAMS REALTY PARTNERS INC. 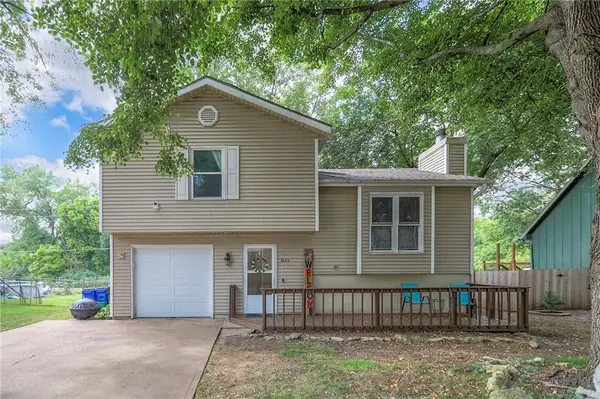 $270,000Active3 beds 2 baths1,410 sq. ft.
$270,000Active3 beds 2 baths1,410 sq. ft.821 E Wabash Street, Olathe, KS 66061
MLS# 2567485Listed by: COLDWELL BANKER DISTINCTIVE PR- New
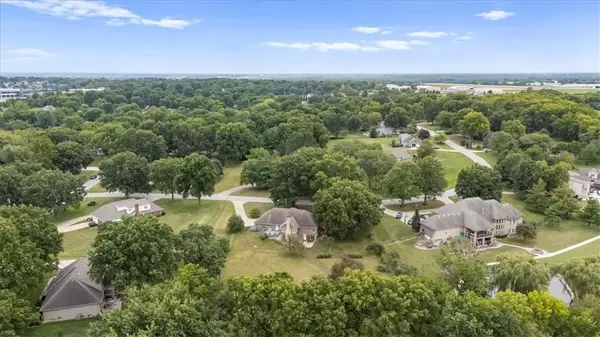 $790,000Active4 beds 5 baths3,565 sq. ft.
$790,000Active4 beds 5 baths3,565 sq. ft.12400 W 148th Street, Olathe, KS 66062
MLS# 2567914Listed by: PLATINUM REALTY LLC - New
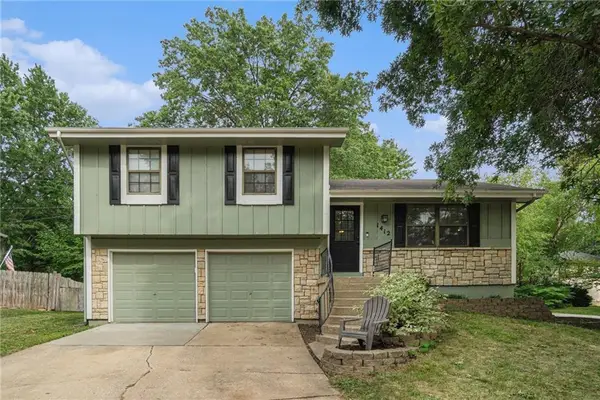 $275,000Active3 beds 2 baths1,184 sq. ft.
$275,000Active3 beds 2 baths1,184 sq. ft.1412 S Pawnee Drive, Olathe, KS 66062
MLS# 2570633Listed by: REAL BROKER, LLC - New
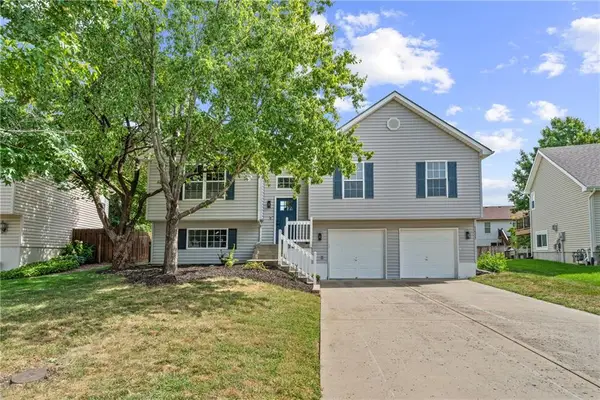 $395,500Active4 beds 3 baths2,652 sq. ft.
$395,500Active4 beds 3 baths2,652 sq. ft.12337 S Clinton Street, Olathe, KS 66061
MLS# 2571529Listed by: KELLER WILLIAMS REALTY PARTNERS INC. - New
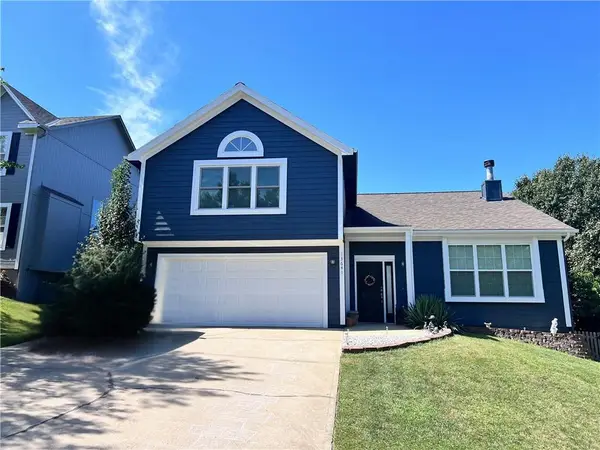 $470,000Active4 beds 3 baths2,276 sq. ft.
$470,000Active4 beds 3 baths2,276 sq. ft.13641 W 129th Street, Olathe, KS 66062
MLS# 2571539Listed by: KELLER WILLIAMS REALTY PARTNERS INC. - New
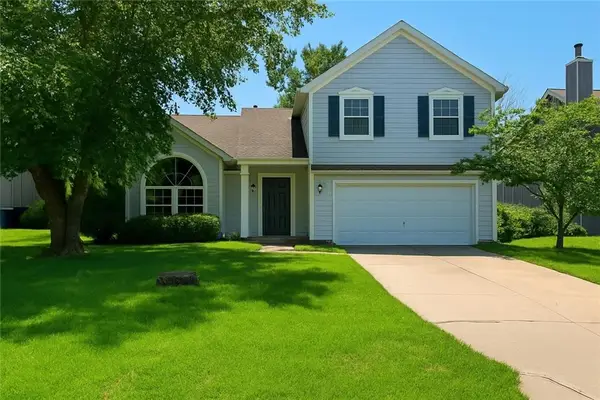 $375,000Active3 beds 2 baths1,758 sq. ft.
$375,000Active3 beds 2 baths1,758 sq. ft.13927 W 150th Court, Olathe, KS 66062
MLS# 2567491Listed by: COMPASS REALTY GROUP - New
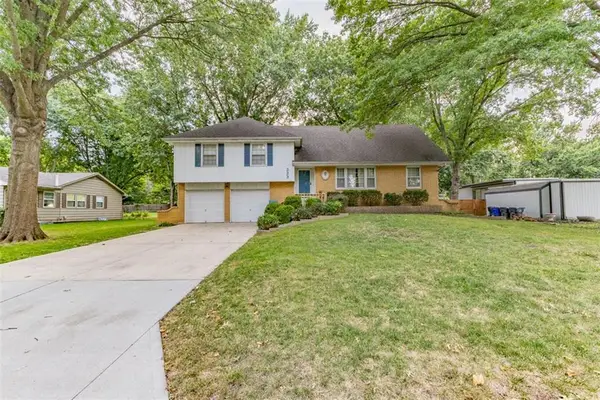 $325,000Active4 beds 3 baths1,782 sq. ft.
$325,000Active4 beds 3 baths1,782 sq. ft.333 S Stevenson Street, Olathe, KS 66061
MLS# 2571771Listed by: REALTY EXECUTIVES
