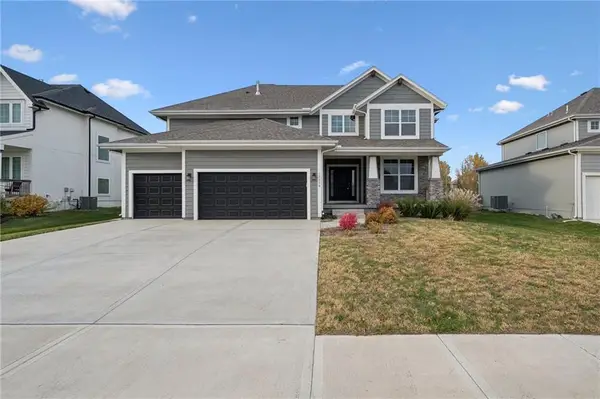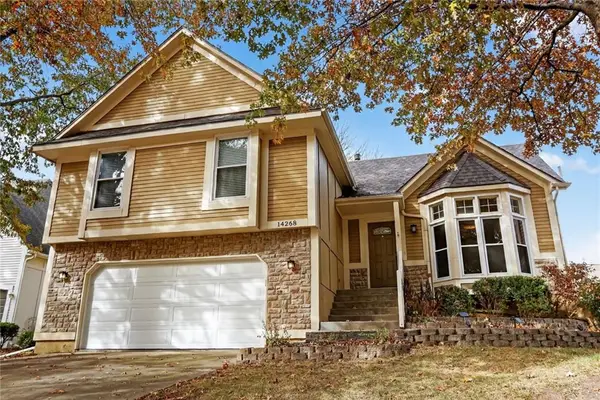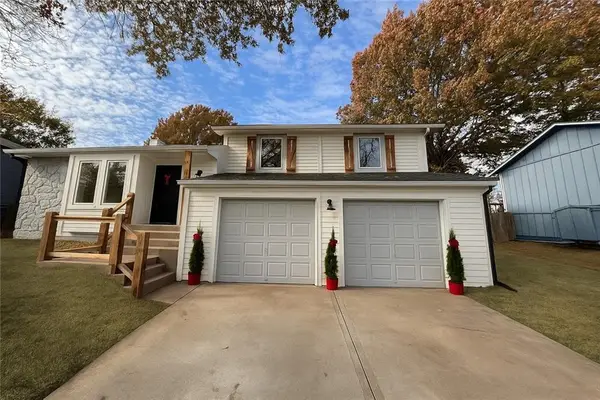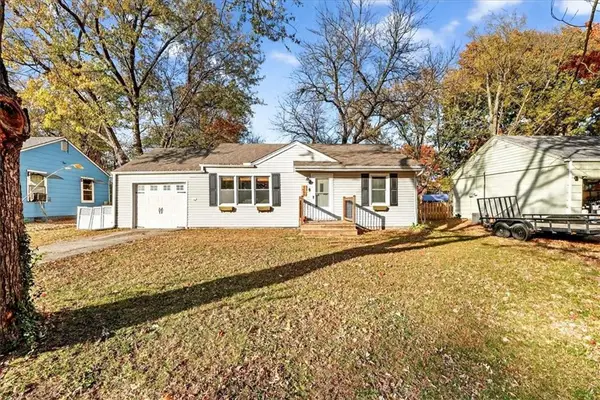13850 S Kaw Street, Olathe, KS 66062
Local realty services provided by:Better Homes and Gardens Real Estate Kansas City Homes
13850 S Kaw Street,Olathe, KS 66062
$500,000
- 4 Beds
- 4 Baths
- 2,995 sq. ft.
- Single family
- Pending
Listed by:
- Nancy Kovarik(913) 661 - 2371Better Homes and Gardens Real Estate Kansas City Homes
MLS#:2574472
Source:MOKS_HL
Price summary
- Price:$500,000
- Price per sq. ft.:$166.94
- Monthly HOA dues:$20.83
About this home
Welcome to this stunning 4-bedroom, 3.5-bathroom 2-story home in the highly sought-after Wexford subdivision of Olathe. This beautiful residence offers a thoughtful layout with both style and comfort in mind. Step inside to a bright and welcoming kitchen featuring hardwood floors, a spacious pantry, and a center island that makes cooking and entertaining a delight. Just off the kitchen, the deck offers the perfect spot for outdoor dining and overlooks the fenced backyard, ideal for gatherings, play, or simply relaxing.
The inviting family room showcases a charming accent wall, cozy fireplace, and soft carpet, creating a warm atmosphere for relaxing evenings. A formal dining room with carpet provides the perfect setting for hosting special occasions and holiday meals.
Upstairs, you’ll find generously sized bedrooms, including a comfortable primary suite, and additional bathrooms that accommodate family and guests with ease. The fully finished walkout basement expands your living space, complete with a full bathroom — perfect for a guest suite, home office, recreation area, or media room.
This home also boasts modern updates including a brand-new driveway and updated light fixtures, adding both function and style. Located within the award-winning Olathe School District, this home is not only beautiful but also offers incredible value. Enjoy a wonderful neighborhood setting with easy access to shopping, dining, and major commuter routes, making daily life a breeze.
Don’t miss the opportunity to make this Wexford gem your next home — it’s move-in ready and waiting for you!
Contact an agent
Home facts
- Year built:1994
- Listing ID #:2574472
- Added:61 day(s) ago
- Updated:November 15, 2025 at 09:25 AM
Rooms and interior
- Bedrooms:4
- Total bathrooms:4
- Full bathrooms:3
- Half bathrooms:1
- Living area:2,995 sq. ft.
Heating and cooling
- Cooling:Electric
- Heating:Natural Gas
Structure and exterior
- Roof:Composition
- Year built:1994
- Building area:2,995 sq. ft.
Schools
- High school:Olathe South
- Middle school:Frontier Trail
- Elementary school:Briarwood
Utilities
- Water:City/Public
- Sewer:Public Sewer
Finances and disclosures
- Price:$500,000
- Price per sq. ft.:$166.94
New listings near 13850 S Kaw Street
 $649,950Active5 beds 4 baths2,700 sq. ft.
$649,950Active5 beds 4 baths2,700 sq. ft.17150 W 164th Street, Olathe, KS 66062
MLS# 2572185Listed by: PLATINUM REALTY LLC- New
 $279,000Active3 beds 2 baths1,252 sq. ft.
$279,000Active3 beds 2 baths1,252 sq. ft.1008 N Parkway Drive, Olathe, KS 66061
MLS# 2587892Listed by: HUCK HOMES - Open Sun, 1 to 3pmNew
 $449,000Active3 beds 3 baths2,330 sq. ft.
$449,000Active3 beds 3 baths2,330 sq. ft.14441 W 122nd Street, Olathe, KS 66062
MLS# 2584089Listed by: KELLER WILLIAMS REALTY PARTNERS INC. - Open Sat, 11am to 1pmNew
 $450,000Active4 beds 3 baths2,892 sq. ft.
$450,000Active4 beds 3 baths2,892 sq. ft.15374 S Greenwood Street, Olathe, KS 66062
MLS# 2586926Listed by: KW KANSAS CITY METRO - New
 $275,000Active3 beds 2 baths1,378 sq. ft.
$275,000Active3 beds 2 baths1,378 sq. ft.1372 N Ridge Parkway, Olathe, KS 66061
MLS# 2587209Listed by: KELLER WILLIAMS REALTY PARTNERS INC. - Open Sat, 1 to 3pmNew
 $415,000Active3 beds 3 baths2,018 sq. ft.
$415,000Active3 beds 3 baths2,018 sq. ft.14268 W 124th Street, Olathe, KS 66062
MLS# 2585121Listed by: KW DIAMOND PARTNERS  $330,000Pending4 beds 3 baths1,872 sq. ft.
$330,000Pending4 beds 3 baths1,872 sq. ft.211 E Cedar Street, Olathe, KS 66061
MLS# 2585307Listed by: REECENICHOLS- LEAWOOD TOWN CENTER- Open Sat, 1 to 3pmNew
 $400,000Active4 beds 3 baths2,388 sq. ft.
$400,000Active4 beds 3 baths2,388 sq. ft.1329 E 154 Terrace, Olathe, KS 66062
MLS# 2587662Listed by: REECENICHOLS - COUNTRY CLUB PLAZA - New
 $350,000Active3 beds 3 baths1,826 sq. ft.
$350,000Active3 beds 3 baths1,826 sq. ft.16318 W 124th Street, Olathe, KS 66062
MLS# 2587703Listed by: PLATINUM REALTY LLC - Open Sat, 1 to 3pm
 $195,000Active2 beds 1 baths768 sq. ft.
$195,000Active2 beds 1 baths768 sq. ft.1100 E Cedar Street, Olathe, KS 66061
MLS# 2584112Listed by: KELLER WILLIAMS REALTY PARTNERS INC.
