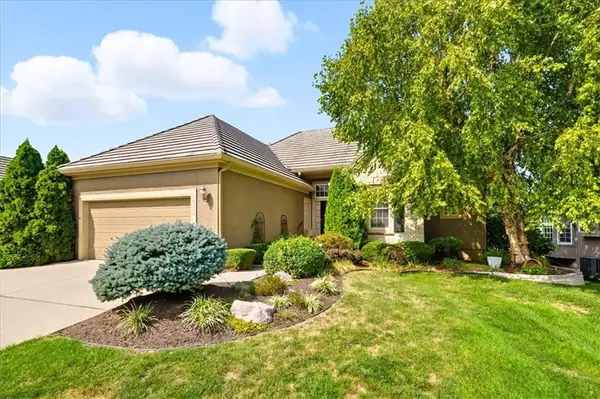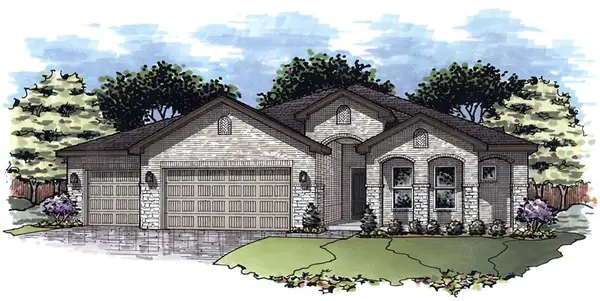14016 W 151st Terrace #902, Olathe, KS 66062
Local realty services provided by:Better Homes and Gardens Real Estate Kansas City Homes
14016 W 151st Terrace #902,Olathe, KS 66062
$390,000
- 2 Beds
- 2 Baths
- 1,659 sq. ft.
- Single family
- Active
Upcoming open houses
- Sat, Oct 1101:00 pm - 03:00 pm
Listed by:rollene croucher
Office:kw diamond partners
MLS#:2579233
Source:MOKS_HL
Price summary
- Price:$390,000
- Price per sq. ft.:$235.08
- Monthly HOA dues:$443
About this home
Enjoy the comfort and elegance of living in this fabulous one-level patio/villa with no steps! Located in the coveted St. James Court subdivision, a maintenance provided community with no age restrictions, this awesome home resides in the Blue Valley School District. It has a spacious open floor plan with an inviting atmosphere for relaxing and entertaining along with lofty ceilings that enhance the overall sense of openness and grandeur. The gleaming hardwood floors add a touch of sophistication reflecting natural light throughout the spaces while the elegant great room fireplace provides warmth and charm to this superb house. The terrific kitchen and adjoining dining area boasts plenty of quartz countertop space, stylish quartz backsplash, hardwoods, breakfast bar, lots of cabinets, u/c lighting, pantry, built-in desk. The impressive 16x18 great room showcases the fireplace, ceiling fan, carpeting and a wall of windows with lots of natural light. It has a versatile 12x13 sunroom for morning coffee, dining, relaxing and is equipped with tile flooring, vaulted ceiling, double french doors, c/fan, plenty of light. The primary suite features a sanctuary of comfort and elegance as it spotlights a spacious bedroom with carpeting, vaulted ceiling, c/fan along with an exquisite en-suite bathroom that includes d/v, ceramic tile, separate shower/tub and huge walk in closet providing a true oasis retreat. This gorgeous patio/villa offers one additional roomy bedroom and one more stylish full bathroom as well a laundry room off the kitchen for the ultimate convenience and comfort. This outstanding home spotlights other amazing features including thermal windows and sprinkler system plus all the kitchen appliances are staying too! Incredible HOA amenities include club house, exercise room, party room, swimming pool, trails, lawn maintenance, snow removal and many other items! Wonderful curb appeal, fantastic location along with nearby Blackbob and Heritage Parks!!
Contact an agent
Home facts
- Year built:2003
- Listing ID #:2579233
- Added:1 day(s) ago
- Updated:October 11, 2025 at 08:46 PM
Rooms and interior
- Bedrooms:2
- Total bathrooms:2
- Full bathrooms:2
- Living area:1,659 sq. ft.
Heating and cooling
- Cooling:Electric
- Heating:Forced Air Gas
Structure and exterior
- Roof:Composition
- Year built:2003
- Building area:1,659 sq. ft.
Schools
- High school:Blue Valley Southwest
- Middle school:Aubry Bend
- Elementary school:Morse
Utilities
- Water:City/Public
- Sewer:Public Sewer
Finances and disclosures
- Price:$390,000
- Price per sq. ft.:$235.08
New listings near 14016 W 151st Terrace #902
- New
 $470,000Active3 beds 3 baths2,585 sq. ft.
$470,000Active3 beds 3 baths2,585 sq. ft.16849 S Bradley Drive, Olathe, KS 66062
MLS# 2579327Listed by: REECENICHOLS - OVERLAND PARK - New
 $3,200,000Active6 beds 8 baths8,859 sq. ft.
$3,200,000Active6 beds 8 baths8,859 sq. ft.27582 W Highland Circle, Olathe, KS 66061
MLS# 2581454Listed by: WELCOME HOME REAL ESTATE LLC  $569,000Active4 beds 5 baths3,688 sq. ft.
$569,000Active4 beds 5 baths3,688 sq. ft.14670 W 144th Street, Olathe, KS 66062
MLS# 2578069Listed by: WEICHERT, REALTORS WELCH & COM- New
 $555,000Active5 beds 5 baths3,167 sq. ft.
$555,000Active5 beds 5 baths3,167 sq. ft.16760 S Skyview Lane, Olathe, KS 66062
MLS# 2581198Listed by: FRIENDS AND FAMILY HOMES, LLC - Open Sun, 1 to 3pmNew
 $420,000Active4 beds 3 baths2,063 sq. ft.
$420,000Active4 beds 3 baths2,063 sq. ft.21205 W 125th Terrace, Olathe, KS 66061
MLS# 2581207Listed by: KELLER WILLIAMS REALTY PARTNERS INC. - New
 $295,000Active3 beds 2 baths1,682 sq. ft.
$295,000Active3 beds 2 baths1,682 sq. ft.107 E Nelson Circle, Olathe, KS 66061
MLS# 2581439Listed by: GENSTONE REALTY - New
 $360,000Active4 beds 3 baths2,554 sq. ft.
$360,000Active4 beds 3 baths2,554 sq. ft.1705 Kiowa Drive, Olathe, KS 66062
MLS# 2581402Listed by: REECENICHOLS - LEES SUMMIT - Open Sun, 1 to 3pm
 $575,000Active4 beds 3 baths2,728 sq. ft.
$575,000Active4 beds 3 baths2,728 sq. ft.14388 S Cody Street, Olathe, KS 66062
MLS# 2571454Listed by: REECENICHOLS - OVERLAND PARK - New
 $670,900Active4 beds 3 baths2,660 sq. ft.
$670,900Active4 beds 3 baths2,660 sq. ft.16452 W 166th Court, Olathe, KS 66062
MLS# 2581156Listed by: RODROCK & ASSOCIATES REALTORS
