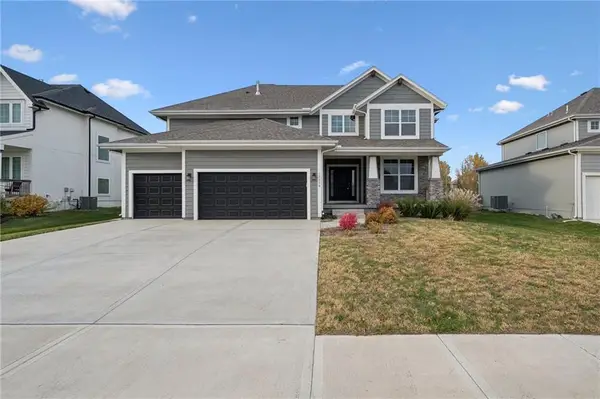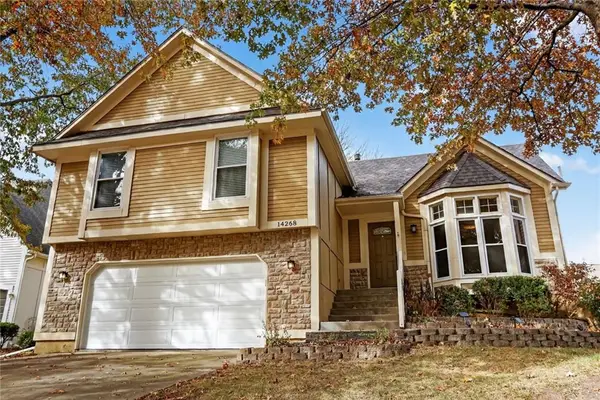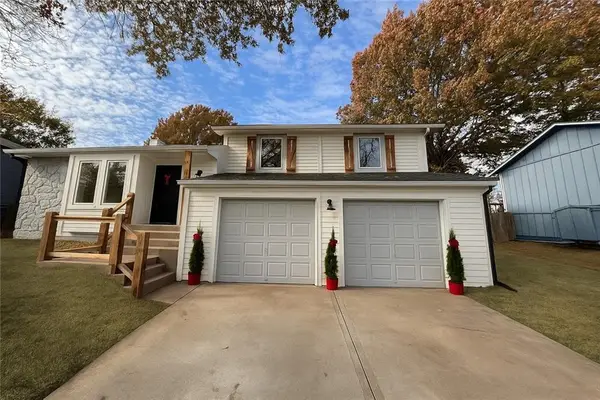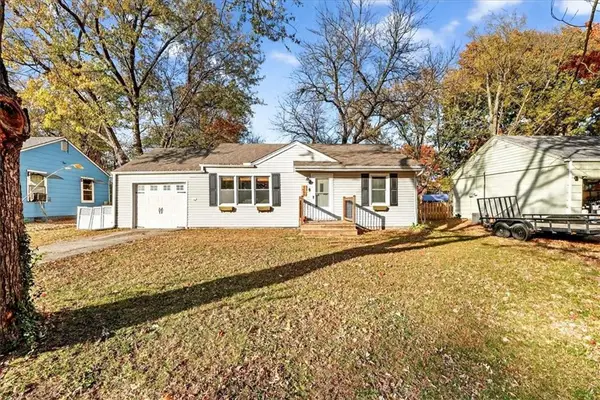14163 S Landon Street, Olathe, KS 66061
Local realty services provided by:Better Homes and Gardens Real Estate Kansas City Homes
14163 S Landon Street,Olathe, KS 66061
$394,900
- 3 Beds
- 2 Baths
- 1,676 sq. ft.
- Single family
- Pending
Listed by: breeze team, virginia franzese
Office: exp realty llc.
MLS#:2577312
Source:MOKS_HL
Price summary
- Price:$394,900
- Price per sq. ft.:$235.62
- Monthly HOA dues:$16.67
About this home
Welcome to this inviting 3-bedroom, 2-bathroom home in Olathe, offering nearly 1,700 square feet of comfortable living space. The functional, open floor plan creates a natural flow between the living room, dining area, and kitchen, making it ideal for both everyday living and entertaining. The kitchen is well-equipped with stainless steel appliances and plenty of counter space for meal prep.
The primary suite features a full bathroom with a tub/shower combo and a spacious walk-in closet. Two additional bedrooms and a second full bath provide room for family, guests, or a home office. The unfinished basement is a blank slate—perfect for storage now, with the potential to finish later and add equity (and square footage) to the home.
Additional highlights include central air, laundry hookups, and an attached 2-car garage. Outside, the property sits in a quiet residential neighborhood that offers convenient access to schools, shopping, dining, and community amenities.
Whether you’re looking for move-in ready comfort or a home with room to grow, this Olathe gem delivers both.
Contact an agent
Home facts
- Year built:2017
- Listing ID #:2577312
- Added:50 day(s) ago
- Updated:November 15, 2025 at 09:25 AM
Rooms and interior
- Bedrooms:3
- Total bathrooms:2
- Full bathrooms:2
- Living area:1,676 sq. ft.
Heating and cooling
- Cooling:Electric
- Heating:Natural Gas
Structure and exterior
- Roof:Composition
- Year built:2017
- Building area:1,676 sq. ft.
Schools
- High school:Olathe West
- Middle school:Oregon Trail
- Elementary school:Clearwater Creek
Utilities
- Water:City/Public
- Sewer:Public Sewer
Finances and disclosures
- Price:$394,900
- Price per sq. ft.:$235.62
New listings near 14163 S Landon Street
 $649,950Active5 beds 4 baths2,700 sq. ft.
$649,950Active5 beds 4 baths2,700 sq. ft.17150 W 164th Street, Olathe, KS 66062
MLS# 2572185Listed by: PLATINUM REALTY LLC- New
 $279,000Active3 beds 2 baths1,252 sq. ft.
$279,000Active3 beds 2 baths1,252 sq. ft.1008 N Parkway Drive, Olathe, KS 66061
MLS# 2587892Listed by: HUCK HOMES - Open Sun, 1 to 3pmNew
 $449,000Active3 beds 3 baths2,330 sq. ft.
$449,000Active3 beds 3 baths2,330 sq. ft.14441 W 122nd Street, Olathe, KS 66062
MLS# 2584089Listed by: KELLER WILLIAMS REALTY PARTNERS INC. - Open Sat, 11am to 1pmNew
 $450,000Active4 beds 3 baths2,892 sq. ft.
$450,000Active4 beds 3 baths2,892 sq. ft.15374 S Greenwood Street, Olathe, KS 66062
MLS# 2586926Listed by: KW KANSAS CITY METRO - New
 $275,000Active3 beds 2 baths1,378 sq. ft.
$275,000Active3 beds 2 baths1,378 sq. ft.1372 N Ridge Parkway, Olathe, KS 66061
MLS# 2587209Listed by: KELLER WILLIAMS REALTY PARTNERS INC. - Open Sat, 1 to 3pmNew
 $415,000Active3 beds 3 baths2,018 sq. ft.
$415,000Active3 beds 3 baths2,018 sq. ft.14268 W 124th Street, Olathe, KS 66062
MLS# 2585121Listed by: KW DIAMOND PARTNERS  $330,000Pending4 beds 3 baths1,872 sq. ft.
$330,000Pending4 beds 3 baths1,872 sq. ft.211 E Cedar Street, Olathe, KS 66061
MLS# 2585307Listed by: REECENICHOLS- LEAWOOD TOWN CENTER- Open Sat, 1 to 3pmNew
 $400,000Active4 beds 3 baths2,388 sq. ft.
$400,000Active4 beds 3 baths2,388 sq. ft.1329 E 154 Terrace, Olathe, KS 66062
MLS# 2587662Listed by: REECENICHOLS - COUNTRY CLUB PLAZA - New
 $350,000Active3 beds 3 baths1,826 sq. ft.
$350,000Active3 beds 3 baths1,826 sq. ft.16318 W 124th Street, Olathe, KS 66062
MLS# 2587703Listed by: PLATINUM REALTY LLC - Open Sat, 1 to 3pm
 $195,000Active2 beds 1 baths768 sq. ft.
$195,000Active2 beds 1 baths768 sq. ft.1100 E Cedar Street, Olathe, KS 66061
MLS# 2584112Listed by: KELLER WILLIAMS REALTY PARTNERS INC.
