14198 S Pickering Street, Olathe, KS 66061
Local realty services provided by:Better Homes and Gardens Real Estate Kansas City Homes
14198 S Pickering Street,Olathe, KS 66061
$619,990
- 4 Beds
- 3 Baths
- 2,879 sq. ft.
- Single family
- Active
Listed by: jonell cvetkovic
Office: inspired realty of kc, llc.
MLS#:2570986
Source:Bay East, CCAR, bridgeMLS
Price summary
- Price:$619,990
- Price per sq. ft.:$215.35
About this home
$10,000 in savings & MOVE-IN READY! Enjoy outdoor living, everyday convenience, and quick highway access in this charming reverse 1.5-story ideally positioned on a spacious corner lot (over 13,000 sq ft) tucked away in cul-de-sac with NO HOA fees! Only one of two homes remaining in popular Lakeshore Meadows! Minutes from grocery stores, shopping, dining, and major highways, plus close to Lake Olathe, Nature Center, local wineries, and the scenic county trail system. Once inside, you’ll experience thoughtful design and quality craftsmanship throughout. The home features Low-E Pella windows, RevWood flooring, extra-deep garages for added storage, 8-foot front and garage doors, custom wood soft close cabinetry, designer lighting, and tray ceilings with beams and accents. The great room is anchored by a floor-to-ceiling, stone-wrapped gas fireplace and abundant natural light. The open-concept layout flows seamlessly into the gourmet kitchen with quartz countertops, gas cooktop, built-in stainless-steel appliances, soft-close custom cabinetry, and a walk-in pantry with electrical outlets, perfect for small appliances and keeping countertops clutter-free. The finished lower-level has TWO ADDITIONAL SIZEABLE BEDROOMS, ¾ bath, wet bar with granite countertop and beverage fridge included. Additional luxury touches include custom wood-trimmed wall accents, and direct laundry access from the primary closet. Outdoor living continues with an expanded low-maintenance covered composite deck featuring stair access to a lower patio, ideal for relaxing or entertaining! An in-ground sprinkler system keeps the fully sodded yard looking its best. This home delivers the perfect blend of comfort, style, and location. Schedule your private showing today! Photos of actual home.
Contact an agent
Home facts
- Year built:2025
- Listing ID #:2570986
- Added:169 day(s) ago
- Updated:February 12, 2026 at 08:33 PM
Rooms and interior
- Bedrooms:4
- Total bathrooms:3
- Full bathrooms:3
- Living area:2,879 sq. ft.
Heating and cooling
- Cooling:Electric
- Heating:Forced Air Gas
Structure and exterior
- Roof:Composition
- Year built:2025
- Building area:2,879 sq. ft.
Schools
- High school:Olathe West
- Middle school:Oregon Trail
- Elementary school:Clearwater Creek
Utilities
- Water:City/Public
- Sewer:Public Sewer
Finances and disclosures
- Price:$619,990
- Price per sq. ft.:$215.35
New listings near 14198 S Pickering Street
- Open Sat, 11am to 1pmNew
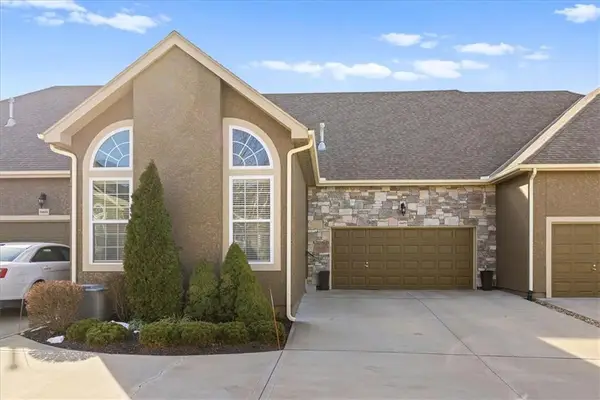 $485,000Active3 beds 3 baths2,386 sq. ft.
$485,000Active3 beds 3 baths2,386 sq. ft.16653 W 168th Court, Olathe, KS 66062
MLS# 2600923Listed by: EXP REALTY LLC - New
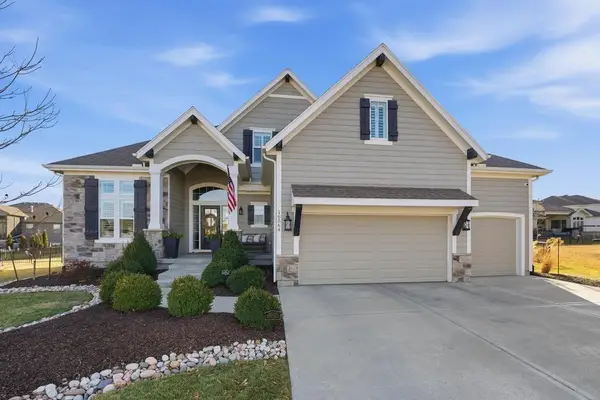 $835,000Active5 beds 5 baths4,196 sq. ft.
$835,000Active5 beds 5 baths4,196 sq. ft.16564 S Allman Road, Olathe, KS 66062
MLS# 2601100Listed by: KELLER WILLIAMS REALTY PARTNERS INC. - Open Fri, 11am to 4pmNew
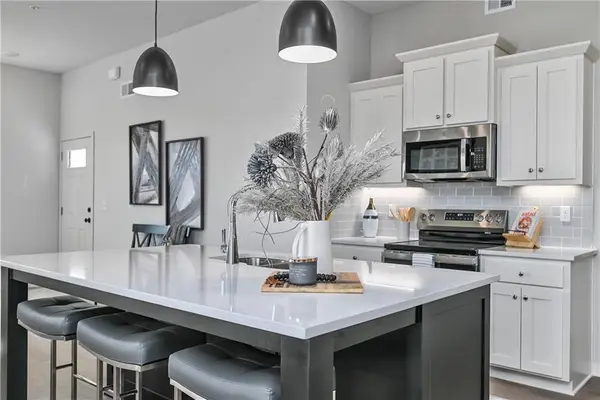 $489,950Active4 beds 3 baths2,753 sq. ft.
$489,950Active4 beds 3 baths2,753 sq. ft.131 S Diane Drive, Olathe, KS 66061
MLS# 2601235Listed by: KELLER WILLIAMS REALTY PARTNERS INC. - Open Sat, 10am to 12pmNew
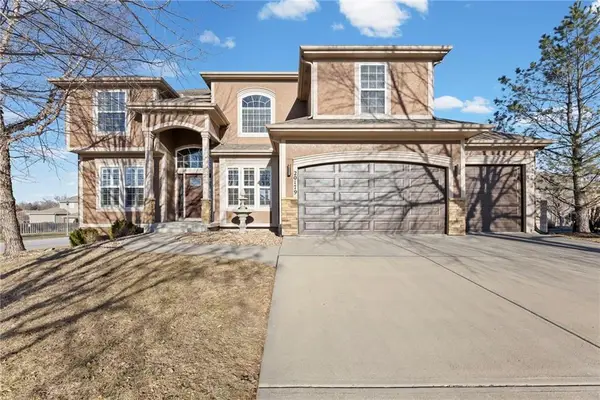 $669,500Active5 beds 5 baths3,959 sq. ft.
$669,500Active5 beds 5 baths3,959 sq. ft.20179 W 108th Terrace, Olathe, KS 66061
MLS# 2601354Listed by: REECENICHOLS - LEAWOOD 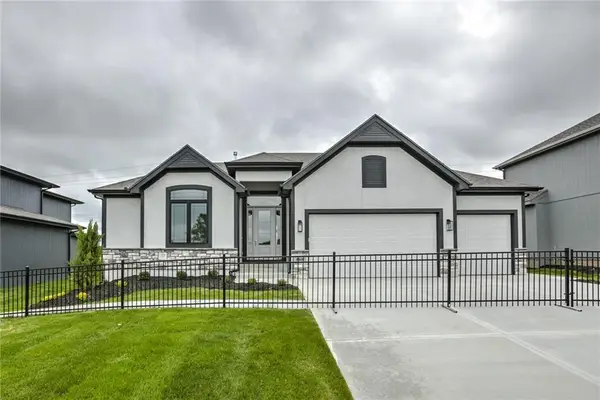 $693,110Pending4 beds 4 baths3,138 sq. ft.
$693,110Pending4 beds 4 baths3,138 sq. ft.16682 S Allman Road, Olathe, KS 66062
MLS# 2600521Listed by: RODROCK & ASSOCIATES REALTORS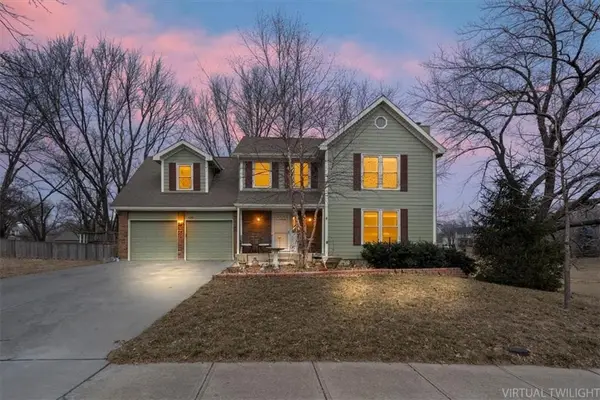 $415,000Active4 beds 4 baths2,677 sq. ft.
$415,000Active4 beds 4 baths2,677 sq. ft.620 N Persimmon Drive, Olathe, KS 66061
MLS# 2588626Listed by: KW KANSAS CITY METRO- New
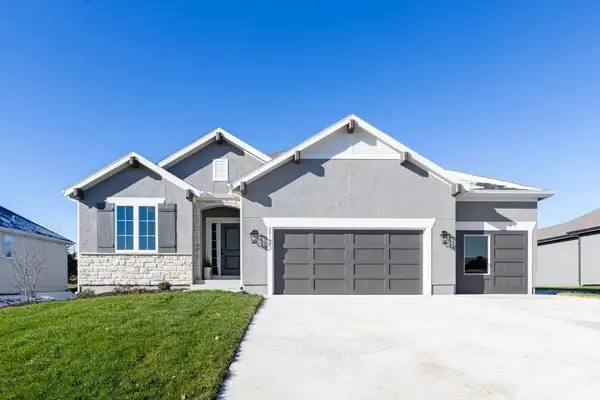 $689,975Active4 beds 3 baths2,841 sq. ft.
$689,975Active4 beds 3 baths2,841 sq. ft.16775 S Hall Street, Olathe, KS 66062
MLS# 2600881Listed by: RODROCK & ASSOCIATES REALTORS 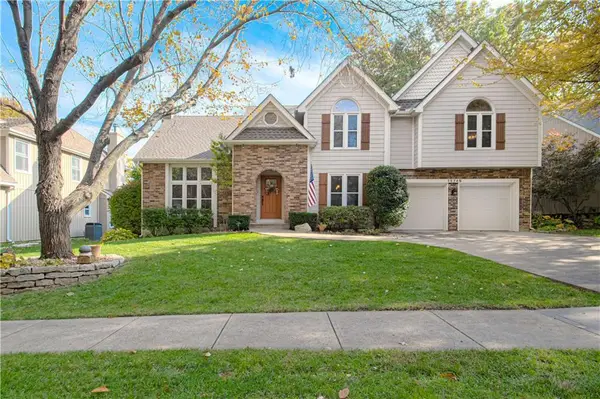 $499,900Pending4 beds 4 baths3,211 sq. ft.
$499,900Pending4 beds 4 baths3,211 sq. ft.15749 W 137th Street, Olathe, KS 66062
MLS# 2599453Listed by: PLATINUM REALTY LLC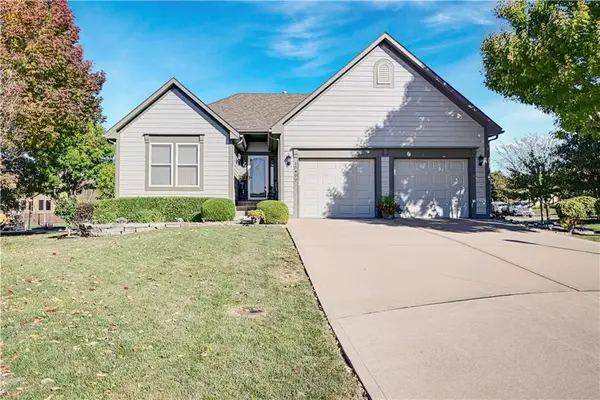 $439,950Pending2 beds 2 baths1,832 sq. ft.
$439,950Pending2 beds 2 baths1,832 sq. ft.15402 S Hillside Street, Olathe, KS 66062
MLS# 2598510Listed by: PRIME DEVELOPMENT LAND CO LLC- New
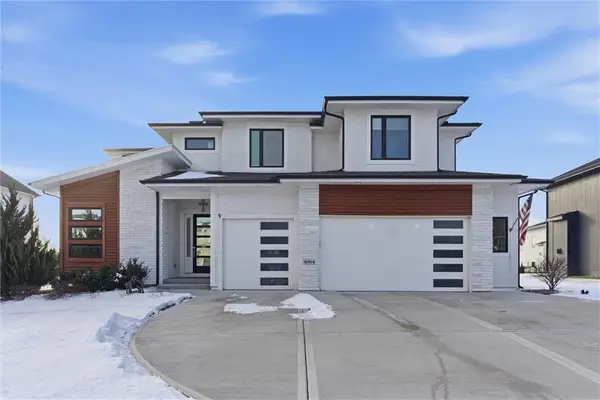 $645,000Active4 beds 4 baths2,805 sq. ft.
$645,000Active4 beds 4 baths2,805 sq. ft.16964 S Elmridge Street, Olathe, KS 66062
MLS# 2598115Listed by: RE/MAX HERITAGE

