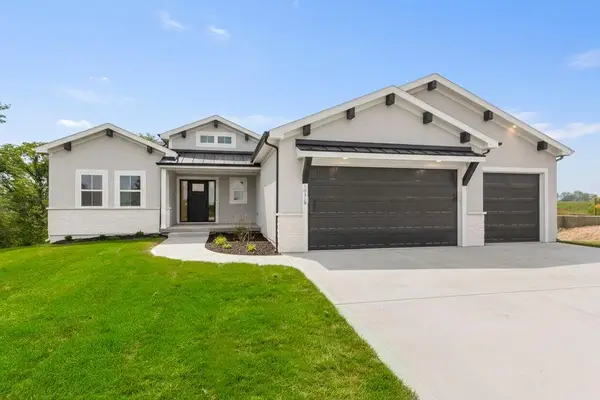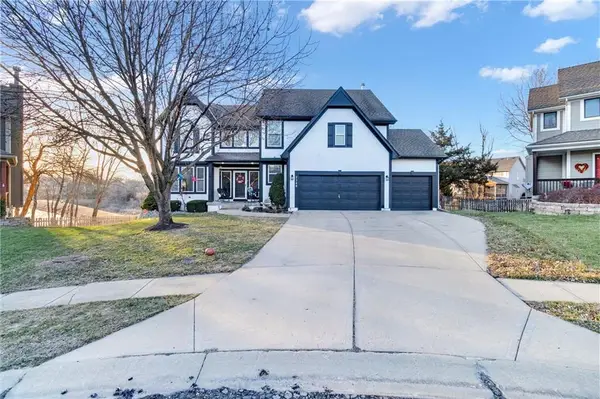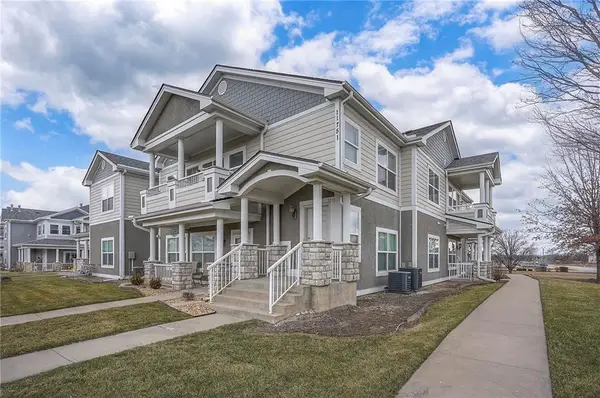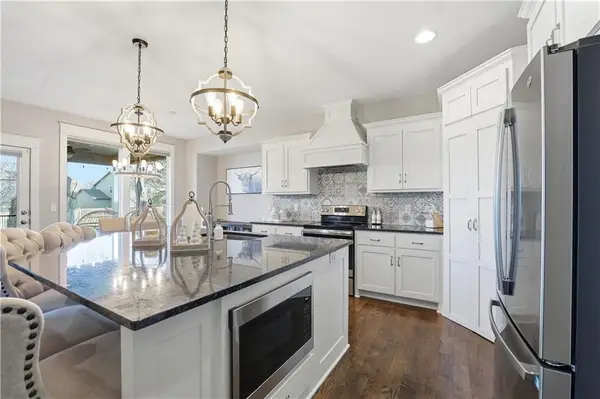14266 S Houston Street, Olathe, KS 66061
Local realty services provided by:Better Homes and Gardens Real Estate Kansas City Homes
14266 S Houston Street,Olathe, KS 66061
$668,000
- 4 Beds
- 3 Baths
- 2,941 sq. ft.
- Single family
- Active
Upcoming open houses
- Sat, Jan 2412:00 pm - 05:00 pm
- Sun, Jan 2512:00 pm - 05:00 pm
Listed by: the collective team, stephanie bulcock
Office: compass realty group
MLS#:2544138
Source:Bay East, CCAR, bridgeMLS
Price summary
- Price:$668,000
- Price per sq. ft.:$227.13
- Monthly HOA dues:$20.83
About this home
Welcome to the Riley plan by Stoll Builders in Lakeview Ridge — a modern ranch loaded with upgrades and designed for effortless living. This home sits on a fantastic flat lot that backs to private land, giving you both views and privacy. Step inside to find elevated finishes, on-trend selections, and thoughtful upgrades in every room. The main level offers 3 bedrooms and 2 baths, including a stylish Primary Suite featuring a trimmed accent wall and upgraded lighting. Black windows, designer fixtures, and detailed trim work add a custom-home feel throughout. The finished lower level is a showstopper — a big Rec Room with a full bar, perfect for entertaining, game days, or movie nights. A fourth bedroom and third full bath complete the space. Ask about our BUYER BONUS: $5,000 in builder-paid closing costs, prepaids, or interest rate buy-down! Lakeview Ridge is a new-build community just west of Lake Olathe, offering beautiful homes, fantastic lots, and a community pool coming in the next phase. Convenient access from Dennis & Houston, K-7, and Lakeshore. The neighborhood feeds into Clearwater Creek Elementary, Oregon Trail Middle School, and Olathe West High School. Don’t miss this one — a modern ranch with all the upgrades and the perfect lot. Come see it in person!
Contact an agent
Home facts
- Year built:2025
- Listing ID #:2544138
- Added:280 day(s) ago
- Updated:January 23, 2026 at 11:41 PM
Rooms and interior
- Bedrooms:4
- Total bathrooms:3
- Full bathrooms:3
- Living area:2,941 sq. ft.
Heating and cooling
- Cooling:Electric
- Heating:Natural Gas
Structure and exterior
- Roof:Composition
- Year built:2025
- Building area:2,941 sq. ft.
Schools
- High school:Olathe West
- Middle school:Oregon Trail
- Elementary school:Clearwater Creek
Utilities
- Water:City/Public
- Sewer:Public Sewer
Finances and disclosures
- Price:$668,000
- Price per sq. ft.:$227.13
New listings near 14266 S Houston Street
- New
 $714,950Active4 beds 3 baths2,898 sq. ft.
$714,950Active4 beds 3 baths2,898 sq. ft.16980 S Bradley Drive, Olathe, KS 66062
MLS# 2597657Listed by: RODROCK & ASSOCIATES REALTORS - New
 $310,000Active2 beds 2 baths1,181 sq. ft.
$310,000Active2 beds 2 baths1,181 sq. ft.11388 S Pflumm Road, Olathe, KS 66215
MLS# 2595498Listed by: CHARTWELL REALTY LLC - New
 $475,000Active5 beds 5 baths3,338 sq. ft.
$475,000Active5 beds 5 baths3,338 sq. ft.2348 W Trail Drive, Olathe, KS 66061
MLS# 2597635Listed by: PLATINUM REALTY LLC  $450,000Active4 beds 3 baths2,408 sq. ft.
$450,000Active4 beds 3 baths2,408 sq. ft.14739 S Locust Street, Olathe, KS 66062
MLS# 2595925Listed by: KW DIAMOND PARTNERS- New
 $550,000Active4 beds 3 baths3,356 sq. ft.
$550,000Active4 beds 3 baths3,356 sq. ft.13709 S Edinburgh Street, Olathe, KS 66062
MLS# 2596509Listed by: NEIGHBORS REAL ESTATE LLC - Open Sun, 2am to 4pmNew
 $619,900Active5 beds 5 baths3,765 sq. ft.
$619,900Active5 beds 5 baths3,765 sq. ft.310 S Mesquite Street, Olathe, KS 66061
MLS# 2597172Listed by: KW DIAMOND PARTNERS - Open Sat, 1 to 3pmNew
 $439,000Active4 beds 3 baths2,361 sq. ft.
$439,000Active4 beds 3 baths2,361 sq. ft.1001 E Piatt Lane, Olathe, KS 66061
MLS# 2597086Listed by: COMPASS REALTY GROUP - New
 $220,000Active2 beds 2 baths1,143 sq. ft.
$220,000Active2 beds 2 baths1,143 sq. ft.11751 S Roundtree Street #102, Olathe, KS 66061
MLS# 2592330Listed by: KELLER WILLIAMS REALTY PARTNERS INC. - Open Sat, 2 to 4pm
 $550,000Active4 beds 4 baths2,442 sq. ft.
$550,000Active4 beds 4 baths2,442 sq. ft.16936 W 163rd Terrace, Olathe, KS 66062
MLS# 2595780Listed by: REECENICHOLS- LEAWOOD TOWN CENTER - New
 $725,000Active4 beds 4 baths5,681 sq. ft.
$725,000Active4 beds 4 baths5,681 sq. ft.10580 S Glenview Lane, Olathe, KS 66061
MLS# 2596465Listed by: KW DIAMOND PARTNERS
