14445 S St. Andrews Avenue, Olathe, KS 66061
Local realty services provided by:Better Homes and Gardens Real Estate Kansas City Homes
14445 S St. Andrews Avenue,Olathe, KS 66061
$579,000
- 4 Beds
- 3 Baths
- 2,330 sq. ft.
- Single family
- Pending
Listed by:angel o'brien
Office:real broker, llc.
MLS#:2575067
Source:MOKS_HL
Price summary
- Price:$579,000
- Price per sq. ft.:$248.5
- Monthly HOA dues:$50
About this home
Welcome to comfort and style in this charming 1.5-story reverse home, perfectly positioned to back to serene green space—offering peaceful privacy and a natural backdrop. This home feels brand-new, with model home vibes!
Inside, the kitchen is a true standout, featuring generous storage, custom cabinetry, an upgraded convection oven (but also plumbed for gas option) and a layout designed for both function and flow. The inviting family room showcases a stunning stone fireplace flanked by built-in shelving and cabinetry, all overlooking the open backyard for a seamless indoor-outdoor feel. When you walk outside, you'll be greeted by a custom paver patio & great entertaining area. Coming soon will be a walking/biking trail behind the fence line so easy access for your exercise routine. The primary bathroom is a true sanctuary—featuring granite countertops, dual sinks, a spa-like shower, and a built-in tub perfect for unwinding. It connects directly to a generous walk-in closet with no shortage of space for your wardrobe.
Set within the Prairie Highlands Golf Course community, this home offers more than just beautiful interiors—it’s a lifestyle. Surrounded by rolling greens that evoke the charm of Scotland, the private golf course offers membership opportunities for those who love the game. The clubhouse underwent stylish renovations in 2021 and CRUSH a one-year-old restaurant that is open to the public. Additional amenities include a swimming pool and scenic walking trails, perfect for enjoying the outdoors close to home. Enjoy Country Club living without the Country Club price!
Contact an agent
Home facts
- Year built:2018
- Listing ID #:2575067
- Added:4 day(s) ago
- Updated:September 16, 2025 at 01:05 PM
Rooms and interior
- Bedrooms:4
- Total bathrooms:3
- Full bathrooms:3
- Living area:2,330 sq. ft.
Heating and cooling
- Cooling:Electric
- Heating:Forced Air Gas, Heat Pump
Structure and exterior
- Roof:Composition
- Year built:2018
- Building area:2,330 sq. ft.
Schools
- High school:Olathe West
- Middle school:Oregon Trail
- Elementary school:Clearwater Creek
Utilities
- Water:City/Public
- Sewer:Public Sewer
Finances and disclosures
- Price:$579,000
- Price per sq. ft.:$248.5
New listings near 14445 S St. Andrews Avenue
- Open Tue, 3 to 5pm
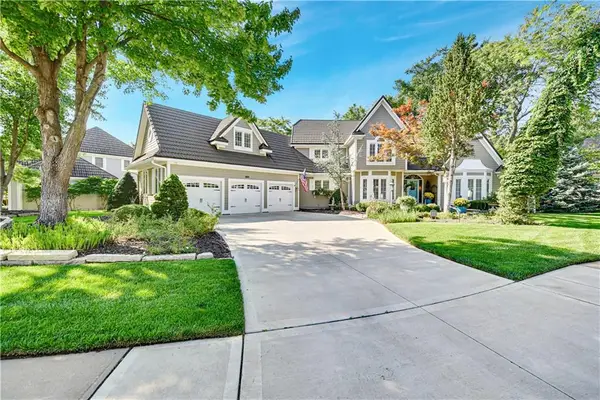 $995,000Active5 beds 5 baths5,376 sq. ft.
$995,000Active5 beds 5 baths5,376 sq. ft.26550 W 109th Street, Olathe, KS 66061
MLS# 2570052Listed by: REECENICHOLS - LEAWOOD - New
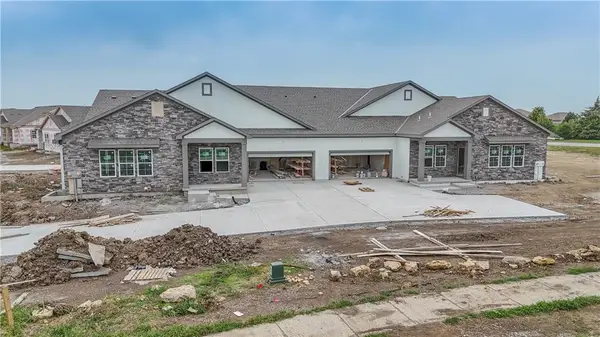 $494,950Active4 beds 3 baths2,753 sq. ft.
$494,950Active4 beds 3 baths2,753 sq. ft.109 S Diane Drive, Olathe, KS 66061
MLS# 2575693Listed by: KELLER WILLIAMS REALTY PARTNERS INC. - New
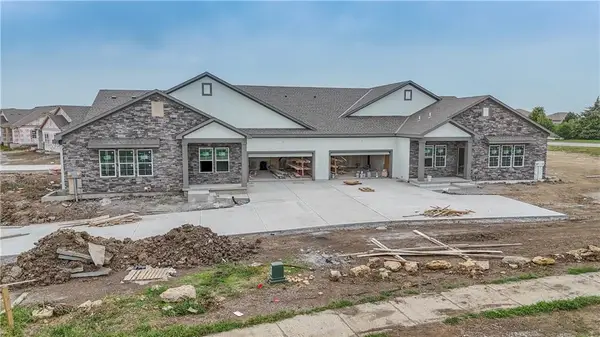 $492,950Active4 beds 3 baths2,753 sq. ft.
$492,950Active4 beds 3 baths2,753 sq. ft.2255 W Dartmouth Street, Olathe, KS 66061
MLS# 2575697Listed by: KELLER WILLIAMS REALTY PARTNERS INC. - New
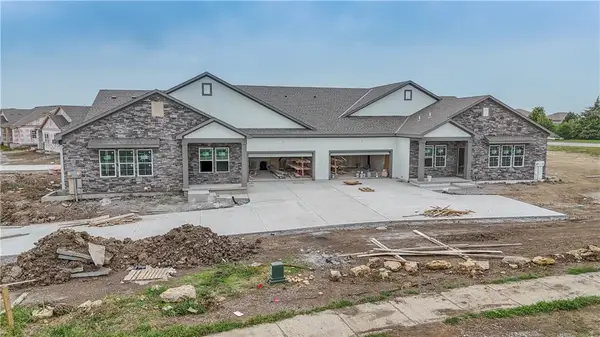 $492,950Active4 beds 3 baths2,753 sq. ft.
$492,950Active4 beds 3 baths2,753 sq. ft.2251 W Dartmouth Street, Olathe, KS 66061
MLS# 2575700Listed by: KELLER WILLIAMS REALTY PARTNERS INC. - New
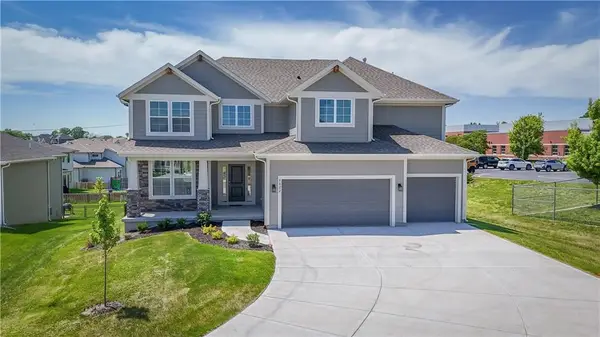 $634,950Active5 beds 4 baths2,850 sq. ft.
$634,950Active5 beds 4 baths2,850 sq. ft.2714 W Park Street, Olathe, KS 66061
MLS# 2575733Listed by: KELLER WILLIAMS REALTY PARTNERS INC. - New
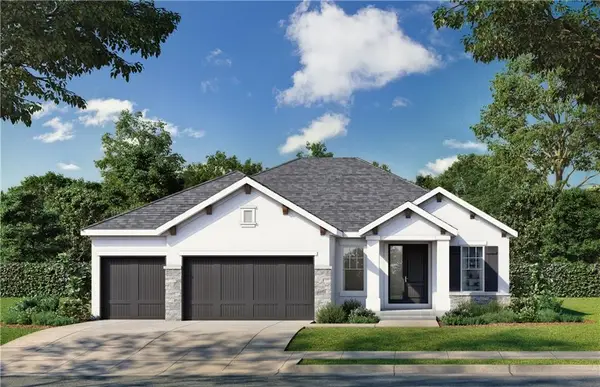 $745,000Active4 beds 3 baths2,738 sq. ft.
$745,000Active4 beds 3 baths2,738 sq. ft.15260 W 161st Court, Olathe, KS 66062
MLS# 2575832Listed by: WEICHERT, REALTORS WELCH & COM 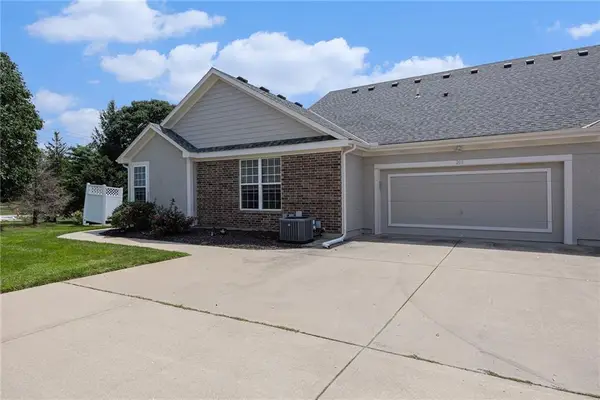 $335,000Active2 beds 3 baths2,684 sq. ft.
$335,000Active2 beds 3 baths2,684 sq. ft.12001 S Tallgrass Drive #203, Olathe, KS 66061
MLS# 2569121Listed by: KELLER WILLIAMS REALTY PARTNERS INC.- New
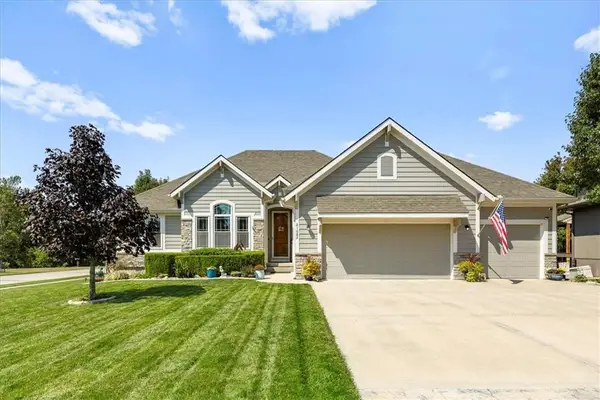 $525,000Active4 beds 3 baths2,779 sq. ft.
$525,000Active4 beds 3 baths2,779 sq. ft.21682 W 176th Terrace, Olathe, KS 66062
MLS# 2575806Listed by: REDFIN CORPORATION - New
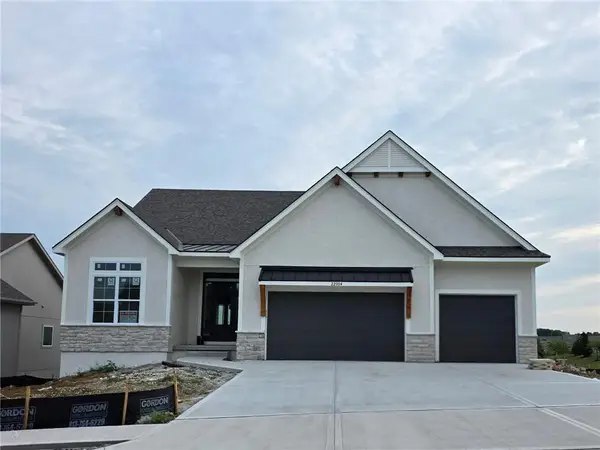 $840,000Active4 beds 3 baths3,440 sq. ft.
$840,000Active4 beds 3 baths3,440 sq. ft.22004 W 114th Court, Olathe, KS 66061
MLS# 2575680Listed by: REECENICHOLS - OVERLAND PARK - New
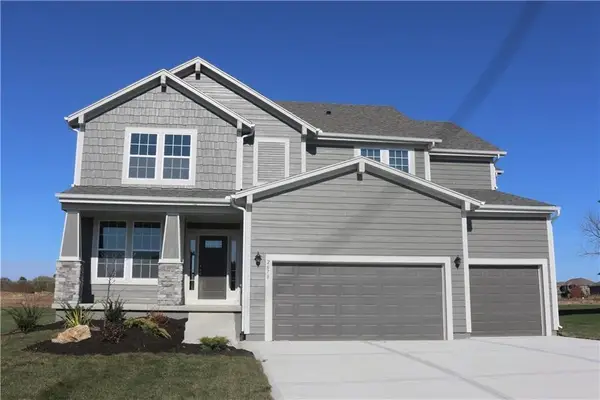 $629,950Active5 beds 4 baths2,862 sq. ft.
$629,950Active5 beds 4 baths2,862 sq. ft.2630 W Park Street, Olathe, KS 66061
MLS# 2575715Listed by: KELLER WILLIAMS REALTY PARTNERS INC.
