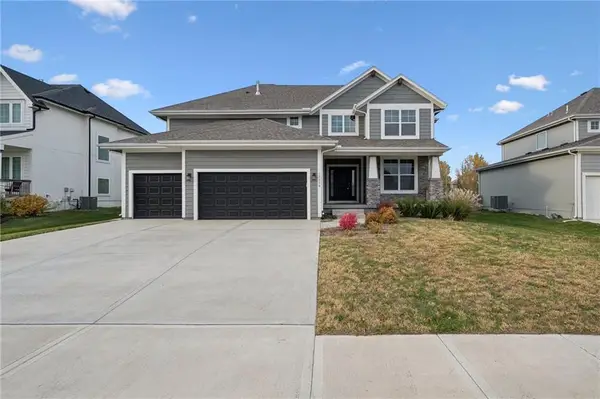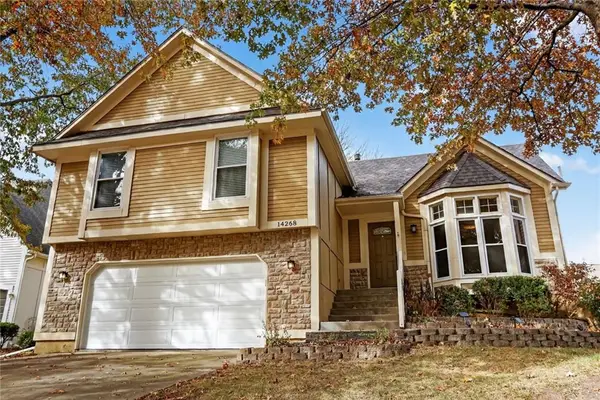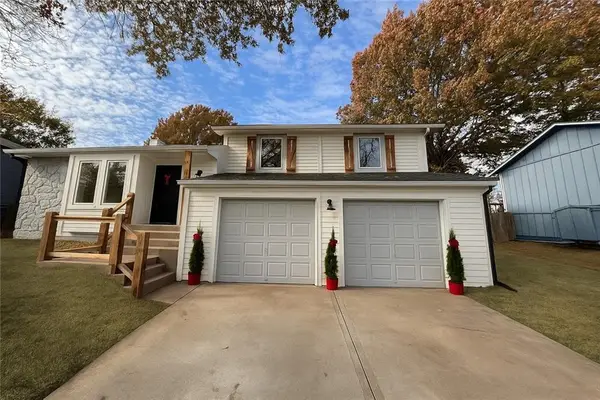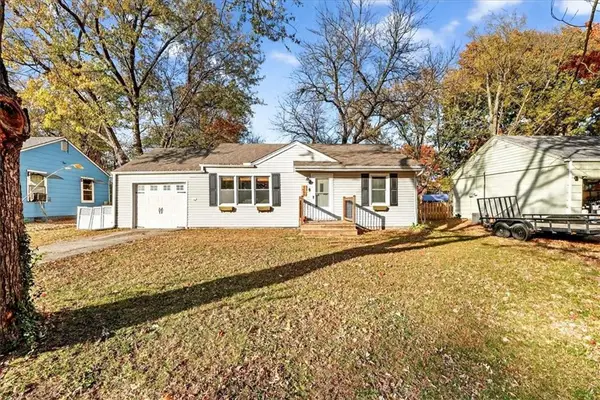14611 S Acuff Lane, Olathe, KS 66062
Local realty services provided by:Better Homes and Gardens Real Estate Kansas City Homes
Listed by: diane roberts, jim roberts
Office: reecenichols - overland park
MLS#:2577201
Source:MOKS_HL
Price summary
- Price:$550,000
- Price per sq. ft.:$128.9
- Monthly HOA dues:$12.5
About this home
Beautifully Maintained 2 Story with 3 Car Garage on Cul-de-Sac Near School and Parks! Over 4200 SQFT! New Roof, Newer HVAC & Water Heater. Main Level is ALL Hardwood Floors and Large Kitchen with all the Granite Counter Space You Need, LOTS of Cabinets with Pull Out Drawers, Pantry with Pull Outs and SS Appliances All Stay! Open and Spacious Floorplan with Room for Everyone! Living Room with Fireplace, Sitting Room and Formal Dining Room. ALL Upper Level Bedrooms have Walkin Closets and Ceiling Fans. Large Primary Bedroom Plus Sitting/Reading/Nursery Area. Updated Primary Bathroom with Double Shower Heads and 2 Walkin Closets. One Upper Guest Bedroom with Bonus Room! Lower Level is Open and Spacious with Daylight Windows for Lots of Natural Light and is Also a Walk Up for Easy Access to Backyard. There is a 5th Bedroom and Full Bath in the Lower Level. Step Out Onto the Low Maintenance Deck with Iron Spindles Overlooking a Brick Paver Patio with Firepit for Cozy Fall Evenings. Yard is Fenced, Gorgeous Custom Landscaping and Raised Garden/Flower Beds. The Home also has Low Maintenance Siding. One Block from Green Springs Elementary and Short Walk to Black Bob Park. Black Bob Park, with 80 Acres, Features a Farmers Market, Black Bob Bay Water Park, New Playground, Sports Fields, Fishing Pond, & Walking Trails. Also Nearby 1200 Acre Heritage Park, Shopping, Dining, and Entertainment!
Contact an agent
Home facts
- Year built:1992
- Listing ID #:2577201
- Added:50 day(s) ago
- Updated:November 15, 2025 at 09:25 AM
Rooms and interior
- Bedrooms:5
- Total bathrooms:5
- Full bathrooms:4
- Half bathrooms:1
- Living area:4,267 sq. ft.
Heating and cooling
- Cooling:Electric
- Heating:Natural Gas
Structure and exterior
- Roof:Composition
- Year built:1992
- Building area:4,267 sq. ft.
Schools
- High school:Olathe South
- Middle school:Frontier Trail
- Elementary school:Green Springs
Utilities
- Water:City/Public
- Sewer:Public Sewer
Finances and disclosures
- Price:$550,000
- Price per sq. ft.:$128.9
New listings near 14611 S Acuff Lane
 $649,950Active5 beds 4 baths2,700 sq. ft.
$649,950Active5 beds 4 baths2,700 sq. ft.17150 W 164th Street, Olathe, KS 66062
MLS# 2572185Listed by: PLATINUM REALTY LLC- New
 $279,000Active3 beds 2 baths1,252 sq. ft.
$279,000Active3 beds 2 baths1,252 sq. ft.1008 N Parkway Drive, Olathe, KS 66061
MLS# 2587892Listed by: HUCK HOMES - Open Sun, 1 to 3pmNew
 $449,000Active3 beds 3 baths2,330 sq. ft.
$449,000Active3 beds 3 baths2,330 sq. ft.14441 W 122nd Street, Olathe, KS 66062
MLS# 2584089Listed by: KELLER WILLIAMS REALTY PARTNERS INC. - Open Sat, 11am to 1pmNew
 $450,000Active4 beds 3 baths2,892 sq. ft.
$450,000Active4 beds 3 baths2,892 sq. ft.15374 S Greenwood Street, Olathe, KS 66062
MLS# 2586926Listed by: KW KANSAS CITY METRO - New
 $275,000Active3 beds 2 baths1,378 sq. ft.
$275,000Active3 beds 2 baths1,378 sq. ft.1372 N Ridge Parkway, Olathe, KS 66061
MLS# 2587209Listed by: KELLER WILLIAMS REALTY PARTNERS INC. - Open Sat, 1 to 3pmNew
 $415,000Active3 beds 3 baths2,018 sq. ft.
$415,000Active3 beds 3 baths2,018 sq. ft.14268 W 124th Street, Olathe, KS 66062
MLS# 2585121Listed by: KW DIAMOND PARTNERS  $330,000Pending4 beds 3 baths1,872 sq. ft.
$330,000Pending4 beds 3 baths1,872 sq. ft.211 E Cedar Street, Olathe, KS 66061
MLS# 2585307Listed by: REECENICHOLS- LEAWOOD TOWN CENTER- Open Sat, 1 to 3pmNew
 $400,000Active4 beds 3 baths2,388 sq. ft.
$400,000Active4 beds 3 baths2,388 sq. ft.1329 E 154 Terrace, Olathe, KS 66062
MLS# 2587662Listed by: REECENICHOLS - COUNTRY CLUB PLAZA - New
 $350,000Active3 beds 3 baths1,826 sq. ft.
$350,000Active3 beds 3 baths1,826 sq. ft.16318 W 124th Street, Olathe, KS 66062
MLS# 2587703Listed by: PLATINUM REALTY LLC - Open Sat, 1 to 3pm
 $195,000Active2 beds 1 baths768 sq. ft.
$195,000Active2 beds 1 baths768 sq. ft.1100 E Cedar Street, Olathe, KS 66061
MLS# 2584112Listed by: KELLER WILLIAMS REALTY PARTNERS INC.
