14900 S Locust Street, Olathe, KS 66062
Local realty services provided by:Better Homes and Gardens Real Estate Kansas City Homes
14900 S Locust Street,Olathe, KS 66062
$345,000
- 4 Beds
- 2 Baths
- 1,455 sq. ft.
- Single family
- Pending
Listed by:gina walton
Office:keller williams realty partners inc.
MLS#:2581600
Source:MOKS_HL
Price summary
- Price:$345,000
- Price per sq. ft.:$237.11
About this home
Pride of ownership shines throughout this well-maintained 4-bedroom, 2-bath home. Thoughtful updates and attention to detail make this one truly stand out. The fenced backyard is a private retreat featuring a custom berm, sprinkler system, river rock, landscape lighting, lighted flagpole, and an insulated shed with electricity. The tiered composite deck provides ample space for outdoor entertaining. Curb appeal continues with vinyl siding, updated windows and sprinkler system. Inside, a two-story entry with skylight and upper-level catwalk adds architectural interest and natural light. The living room features wood floors, a vaulted ceiling and a striking wood wainscot accent wall framing the floor-to-ceiling brick fireplace, with Heatilator. Updated kitchen showcases Smart lighting, granite countertops, white cabinetry, wood floors and abundant storage—ideal for both everyday living and entertaining. Enjoy casual meals in the eat-in kitchen or use this flex room as a dining area, office, or play space, with doors opening to the expansive deck..The primary suite includes private deck access, two closets, and a beautifully remodeled bath. Three additional bedrooms share an updated hall bath. An extended two-car garage with built-in cabinets provides excellent workspace, while the unfinished basement offers generous storage and room to expand. This home is move-in ready for you to enjoy.
Contact an agent
Home facts
- Year built:1981
- Listing ID #:2581600
- Added:2 day(s) ago
- Updated:October 22, 2025 at 09:49 PM
Rooms and interior
- Bedrooms:4
- Total bathrooms:2
- Full bathrooms:2
- Living area:1,455 sq. ft.
Heating and cooling
- Cooling:Electric
- Heating:Forced Air Gas
Structure and exterior
- Roof:Composition
- Year built:1981
- Building area:1,455 sq. ft.
Schools
- Middle school:Frontier Trail
Utilities
- Water:City/Public
- Sewer:Public Sewer
Finances and disclosures
- Price:$345,000
- Price per sq. ft.:$237.11
New listings near 14900 S Locust Street
- New
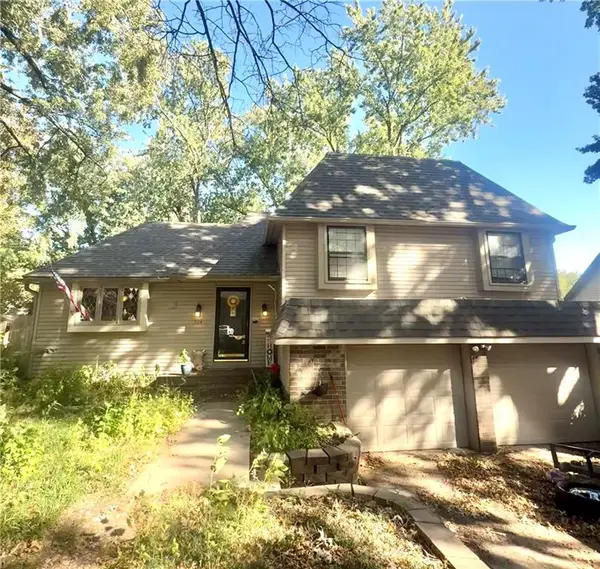 $285,000Active3 beds 3 baths2,452 sq. ft.
$285,000Active3 beds 3 baths2,452 sq. ft.304 S Meadowbrook Lane, Olathe, KS 66062
MLS# 2583223Listed by: BRAVO REALTY LLC 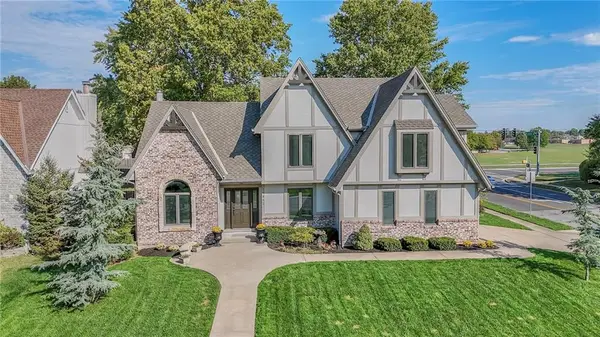 $435,000Active4 beds 3 baths2,291 sq. ft.
$435,000Active4 beds 3 baths2,291 sq. ft.15802 W 143rd Terrace, Olathe, KS 66062
MLS# 2575773Listed by: COMPASS REALTY GROUP- New
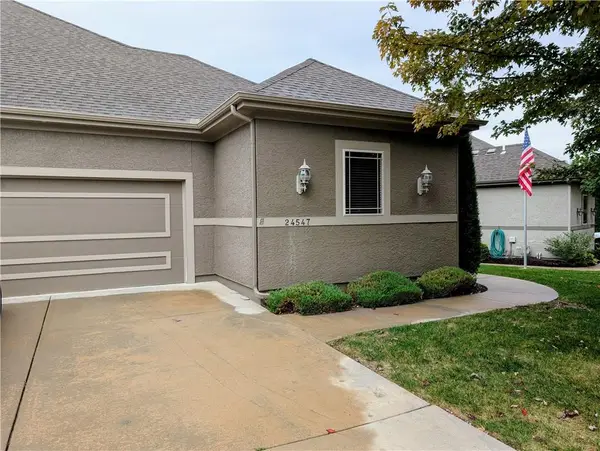 $525,000Active3 beds 3 baths2,244 sq. ft.
$525,000Active3 beds 3 baths2,244 sq. ft.24547 W 110th Street, Olathe, KS 66061
MLS# 2582098Listed by: PLATINUM REALTY LLC - New
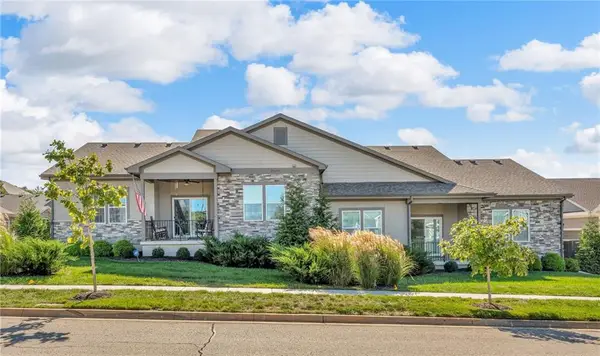 $419,900Active3 beds 3 baths1,920 sq. ft.
$419,900Active3 beds 3 baths1,920 sq. ft.21607 W 120th Street #3700, Olathe, KS 66061
MLS# 2582977Listed by: KW ONE LEGACY PARTNERS, LLC 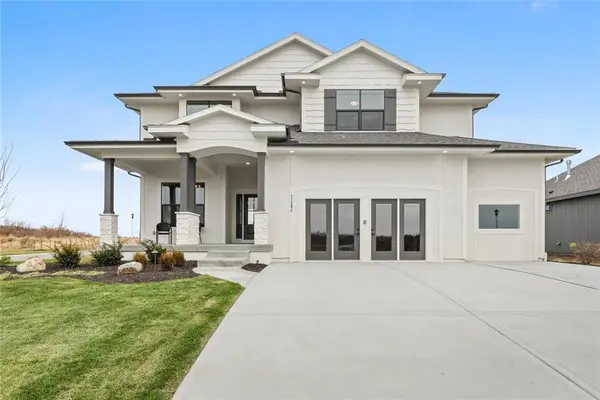 $710,410Pending4 beds 4 baths3,645 sq. ft.
$710,410Pending4 beds 4 baths3,645 sq. ft.16491 W 166th Court, Olathe, KS 66062
MLS# 2582708Listed by: RODROCK & ASSOCIATES REALTORS- New
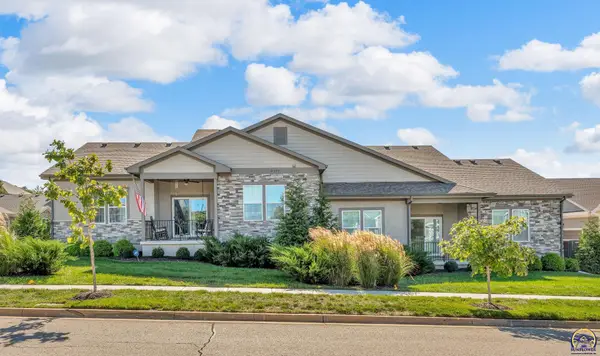 $419,900Active3 beds 3 baths1,920 sq. ft.
$419,900Active3 beds 3 baths1,920 sq. ft.21607 W 120th St, Olathe, KS 66061
MLS# 241870Listed by: KW ONE LEGACY PARTNERS, LLC - New
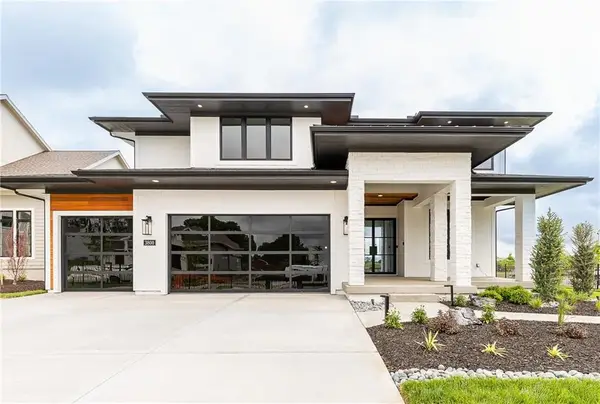 $686,565Active4 beds 4 baths2,754 sq. ft.
$686,565Active4 beds 4 baths2,754 sq. ft.16377 S Norton Street, Olathe, KS 66062
MLS# 2582857Listed by: RODROCK & ASSOCIATES REALTORS - New
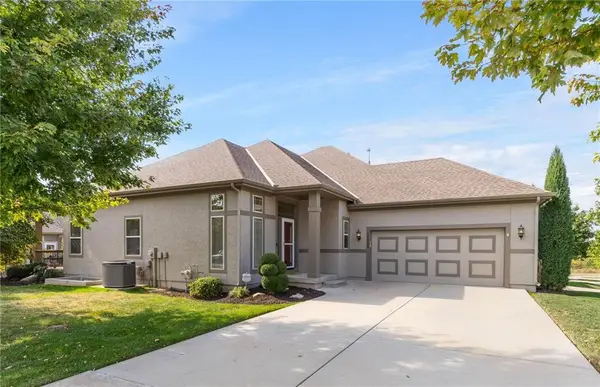 $520,000Active3 beds 3 baths2,543 sq. ft.
$520,000Active3 beds 3 baths2,543 sq. ft.10933 S Wrangler Street, Olathe, KS 66061
MLS# 2582073Listed by: KELLER WILLIAMS REALTY PARTNERS INC. 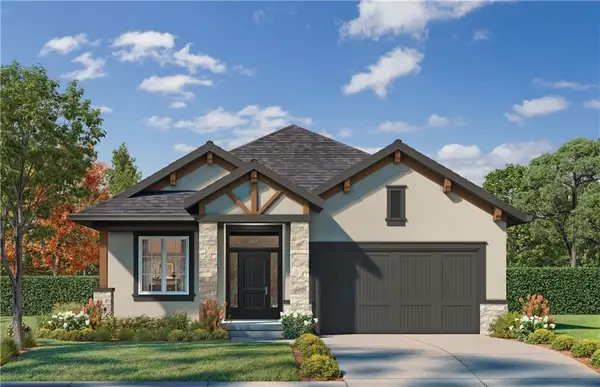 $600,335Pending4 beds 3 baths2,551 sq. ft.
$600,335Pending4 beds 3 baths2,551 sq. ft.15227 W 161st Court, Olathe, KS 66062
MLS# 2582623Listed by: WEICHERT, REALTORS WELCH & COM- New
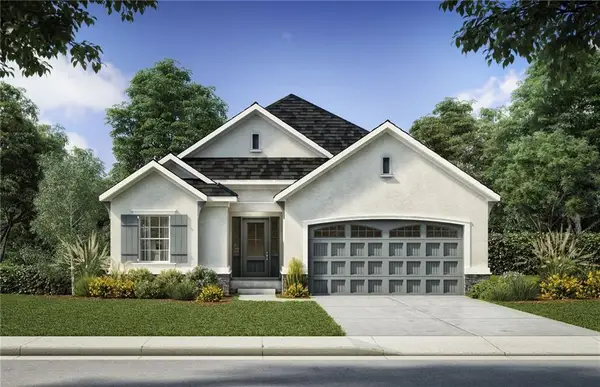 $566,500Active3 beds 2 baths1,950 sq. ft.
$566,500Active3 beds 2 baths1,950 sq. ft.15351 W 161st Street, Olathe, KS 66062
MLS# 2582905Listed by: WEICHERT, REALTORS WELCH & COM
