15236 S Roth Drive, Olathe, KS 66062
Local realty services provided by:Better Homes and Gardens Real Estate Kansas City Homes
15236 S Roth Drive,Olathe, KS 66062
- 4 Beds
- 4 Baths
- - sq. ft.
- Single family
- Sold
Listed by: aaron olla
Office: real broker, llc.
MLS#:2581219
Source:MOKS_HL
Sorry, we are unable to map this address
Price summary
- Price:
- Monthly HOA dues:$40
About this home
Charming Cul-de-Sac Home in Amber Hills Estates!
Tucked away in the highly desirable Amber Hills Estates, this beautiful home sits on an amazing lot over half an acre—offering both privacy and plenty of outdoor space to enjoy. A new gazebo adds the perfect touch for relaxing or entertaining outdoors.
Inside, you’ll find a home that’s been tastefully updated throughout and radiates a super clean, modern feel. The updated kitchen features contemporary finishes and a stylish design that flows effortlessly into the spacious living room, creating an ideal space for everyday living and gatherings.
Upstairs, the huge master bedroom provides a true retreat, and the second-floor laundry adds convenience to your daily routine. The finished basement offers even more living space—perfect for a recreation room, home gym, or office.
Homes like this, in such a sought-after neighborhood and on a lot this size, don’t last long!
Contact an agent
Home facts
- Year built:1999
- Listing ID #:2581219
- Added:46 day(s) ago
- Updated:November 25, 2025 at 10:48 PM
Rooms and interior
- Bedrooms:4
- Total bathrooms:4
- Full bathrooms:3
- Half bathrooms:1
Heating and cooling
- Cooling:Electric
- Heating:Forced Air Gas
Structure and exterior
- Roof:Composition
- Year built:1999
Schools
- High school:Olathe South
- Middle school:Frontier Trail
- Elementary school:Brougham
Utilities
- Water:City/Public
- Sewer:Public Sewer
Finances and disclosures
- Price:
New listings near 15236 S Roth Drive
- New
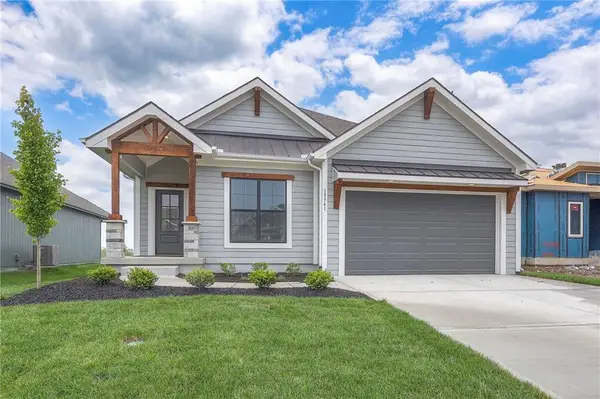 $524,650Active3 beds 3 baths2,010 sq. ft.
$524,650Active3 beds 3 baths2,010 sq. ft.15309 W 173rd Terrace, Olathe, KS 66062
MLS# 2589223Listed by: WEICHERT, REALTORS WELCH & COM - New
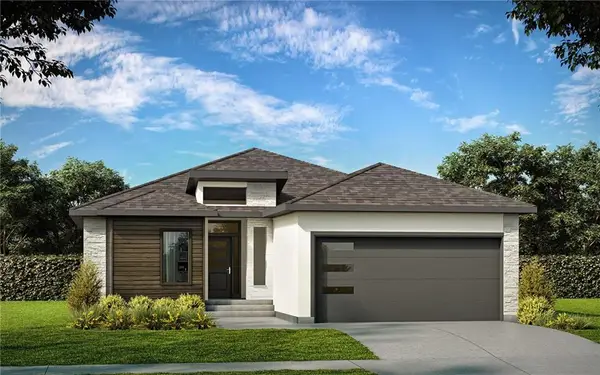 $535,900Active3 beds 3 baths2,337 sq. ft.
$535,900Active3 beds 3 baths2,337 sq. ft.17192 W 168th Place, Olathe, KS 66062
MLS# 2589246Listed by: WEICHERT, REALTORS WELCH & COM - New
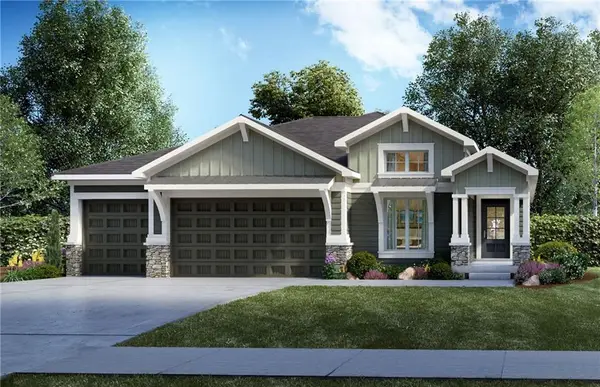 $625,000Active4 beds 3 baths2,525 sq. ft.
$625,000Active4 beds 3 baths2,525 sq. ft.15284 W 173rd Terrace, Olathe, KS 66062
MLS# 2589211Listed by: WEICHERT, REALTORS WELCH & COM - New
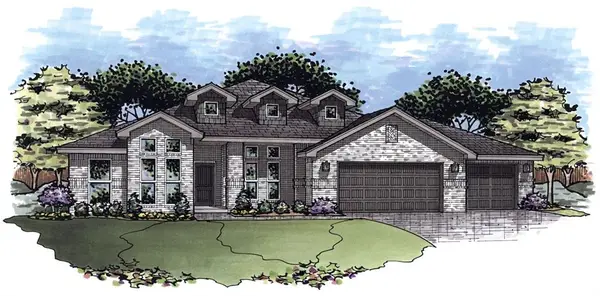 $629,475Active4 beds 3 baths2,603 sq. ft.
$629,475Active4 beds 3 baths2,603 sq. ft.16564 W 166th Court, Olathe, KS 66062
MLS# 2584712Listed by: RODROCK & ASSOCIATES REALTORS - New
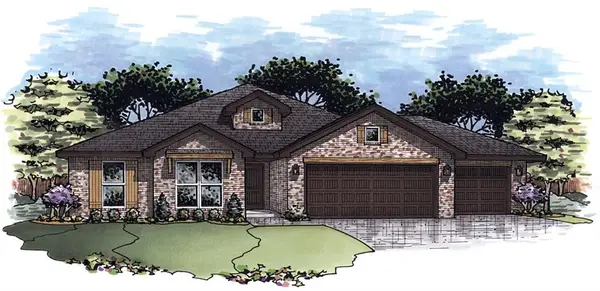 $580,550Active4 beds 3 baths2,373 sq. ft.
$580,550Active4 beds 3 baths2,373 sq. ft.16500 W 166th Court, Olathe, KS 66062
MLS# 2584810Listed by: RODROCK & ASSOCIATES REALTORS - New
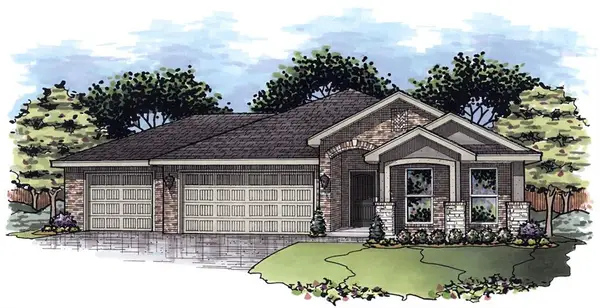 $535,850Active4 beds 2 baths2,050 sq. ft.
$535,850Active4 beds 2 baths2,050 sq. ft.16404 W 166th Court, Olathe, KS 66062
MLS# 2584816Listed by: RODROCK & ASSOCIATES REALTORS - New
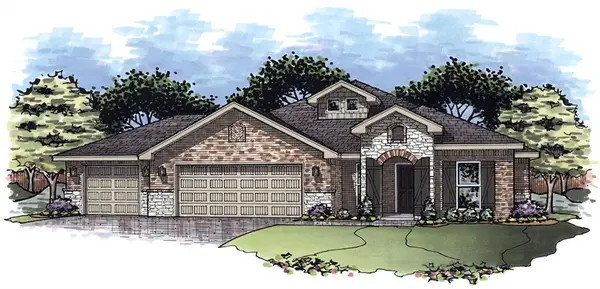 $614,500Active4 beds 3 baths2,525 sq. ft.
$614,500Active4 beds 3 baths2,525 sq. ft.16386 W 166th Court, Olathe, KS 66062
MLS# 2589006Listed by: RODROCK & ASSOCIATES REALTORS - New
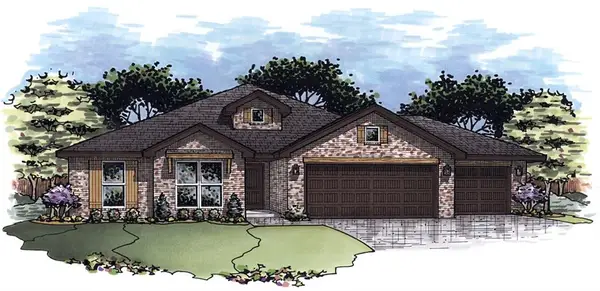 $592,375Active4 beds 3 baths2,373 sq. ft.
$592,375Active4 beds 3 baths2,373 sq. ft.16322 W 166th Court, Olathe, KS 66062
MLS# 2589010Listed by: RODROCK & ASSOCIATES REALTORS - New
 $520,650Active3 beds 3 baths2,010 sq. ft.
$520,650Active3 beds 3 baths2,010 sq. ft.15373 W 173rd Terrace, Olathe, KS 66062
MLS# 2589212Listed by: WEICHERT, REALTORS WELCH & COM - New
 $519,500Active3 beds 3 baths1,950 sq. ft.
$519,500Active3 beds 3 baths1,950 sq. ft.15365 W 173rd Terrace, Olathe, KS 66062
MLS# 2589190Listed by: WEICHERT, REALTORS WELCH & COM
