15308 W 173rd Terrace, Olathe, KS 66062
Local realty services provided by:Better Homes and Gardens Real Estate Kansas City Homes
15308 W 173rd Terrace,Olathe, KS 66062
$588,500
- 3 Beds
- 2 Baths
- 1,700 sq. ft.
- Single family
- Pending
Listed by: cyndi clothier, leslie zarda
Office: weichert, realtors welch & com
MLS#:2569616
Source:MOKS_HL
Price summary
- Price:$588,500
- Price per sq. ft.:$346.18
- Monthly HOA dues:$273
About this home
The Homestead Ranch by Blue Dot Design | Lot 72 | Enclave at Boulder Hills 1,770 Sq Ft | 3 Bed | 2 Bath | READY NOW!
Introducing the Homestead — a beautifully designed, actual ranch plan by Blue Dot Design + Build, offering main-level living at its finest! Situated on Lot 72 in the sought-after Boulder Hills community, this home features three bedrooms, two full baths, and 1,770 sq ft of thoughtfully crafted space — ready for move-in. The spacious front bedroom is filled with natural light and shares a full bath with a secondary bedroom, which is ideal for guests or a home office. The custom kitchen showcases upgraded quartz countertops and backsplash, a plaster hood, a gas cooktop, an oversized island, and abundant cabinet storage. A full walk-in pantry and nearby boot bench add both style and function. The great room is a showstopper with four ceiling beams, a wall of windows, and a gas fireplace flanked by floating shelves, gorgeous lighting, and sconces — the perfect place to relax or entertain. The primary suite features a striking accent wall, Persian white quartz dual vanities, and a walk-in closet that conveniently connects to the laundry room. Enjoy outdoor living on one of the most enormous covered patios. The spacious unfinished basement is stubbed for a bath and ready for future customization.
Community Amenities:
Maintenance-provided lifestyle – $198/month for lawn care, irrigation service, and snow removal
$900/year HOA includes a resort-style pool, outdoor kitchen, playground, pickleball court, walking trails, and a beautiful community center. Discover the comfort and convenience of main-level living in Boulder Hills — schedule your tour today!
Contact an agent
Home facts
- Year built:2025
- Listing ID #:2569616
- Added:150 day(s) ago
- Updated:January 16, 2026 at 03:29 PM
Rooms and interior
- Bedrooms:3
- Total bathrooms:2
- Full bathrooms:2
- Living area:1,700 sq. ft.
Heating and cooling
- Cooling:Electric
- Heating:Forced Air Gas
Structure and exterior
- Roof:Composition
- Year built:2025
- Building area:1,700 sq. ft.
Schools
- High school:Spring Hill
- Middle school:Woodland Spring
- Elementary school:Timber Sage
Utilities
- Water:City/Public
- Sewer:Public Sewer
Finances and disclosures
- Price:$588,500
- Price per sq. ft.:$346.18
New listings near 15308 W 173rd Terrace
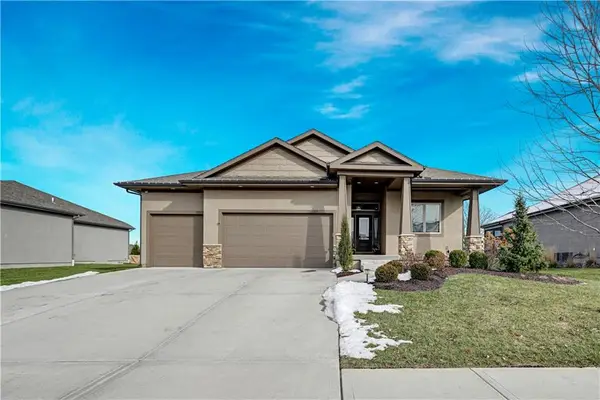 $649,950Active4 beds 3 baths2,650 sq. ft.
$649,950Active4 beds 3 baths2,650 sq. ft.25064 W 112th Terrace, Olathe, KS 66061
MLS# 2592285Listed by: YOUR FUTURE ADDRESS, LLC- New
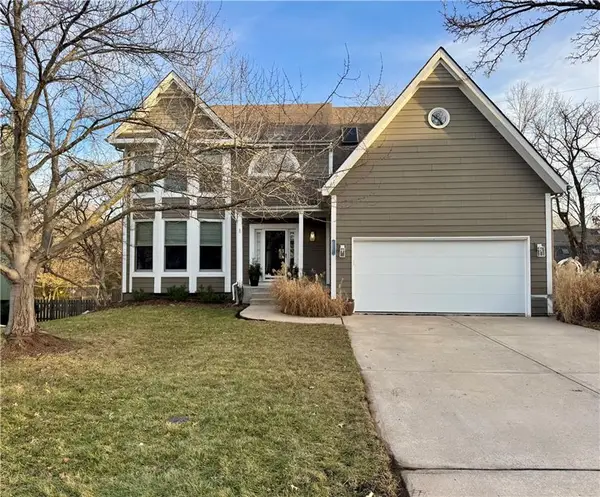 $499,000Active4 beds 4 baths3,042 sq. ft.
$499,000Active4 beds 4 baths3,042 sq. ft.12793 S Gallery Street, Olathe, KS 66062
MLS# 2595626Listed by: REALTY ONE GROUP ENCOMPASS - Open Sun, 1 to 3pmNew
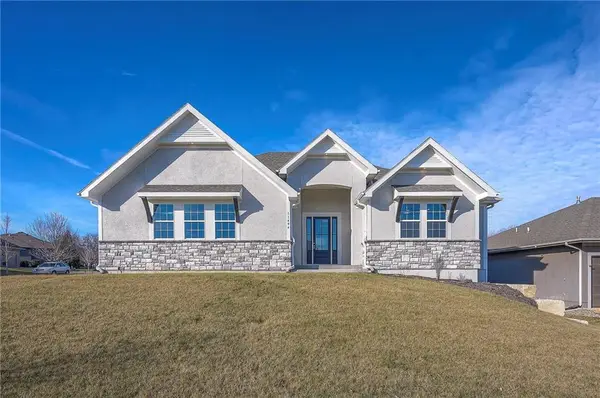 $679,000Active4 beds 4 baths3,160 sq. ft.
$679,000Active4 beds 4 baths3,160 sq. ft.11494 S Longview Road, Olathe, KS 66061
MLS# 2595729Listed by: COMPASS REALTY GROUP - New
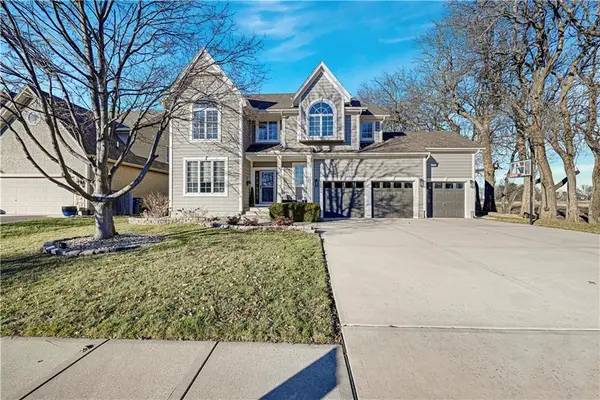 $679,000Active5 beds 5 baths3,770 sq. ft.
$679,000Active5 beds 5 baths3,770 sq. ft.15904 W 161st Terrace, Olathe, KS 66062
MLS# 2595873Listed by: REECENICHOLS - LEAWOOD - New
 $449,900Active3 beds 2 baths1,880 sq. ft.
$449,900Active3 beds 2 baths1,880 sq. ft.21962 W 116th Terrace, Olathe, KS 66061
MLS# 2596524Listed by: KELLER WILLIAMS REALTY PARTNERS INC. - New
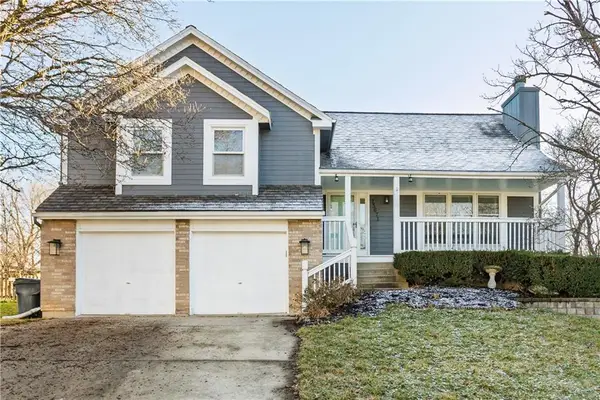 $405,000Active4 beds 3 baths1,850 sq. ft.
$405,000Active4 beds 3 baths1,850 sq. ft.15671 W 140th Terrace, Olathe, KS 66062
MLS# 2596720Listed by: WEICHERT, REALTORS WELCH & COM - Open Sat, 12 to 3pmNew
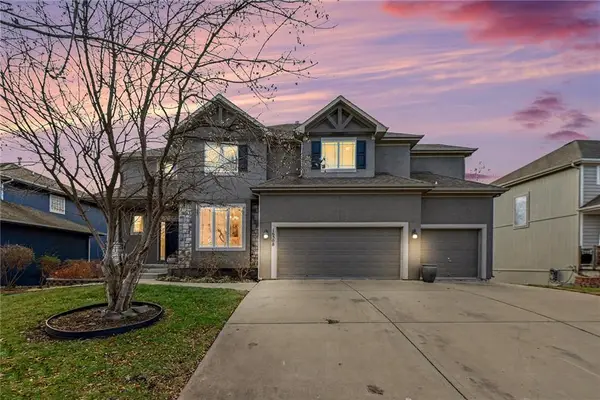 $675,000Active5 beds 5 baths4,456 sq. ft.
$675,000Active5 beds 5 baths4,456 sq. ft.16508 S Marais Drive, Olathe, KS 66062
MLS# 2593271Listed by: UNITED REAL ESTATE KANSAS CITY 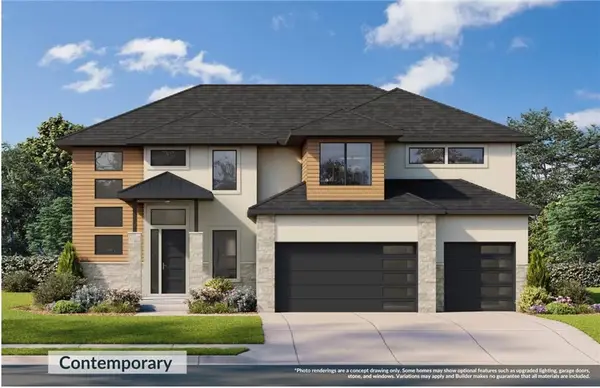 $846,840Pending6 beds 5 baths4,424 sq. ft.
$846,840Pending6 beds 5 baths4,424 sq. ft.16917 W 172nd Terrace, Olathe, KS 66062
MLS# 2596172Listed by: INSPIRED REALTY OF KC, LLC- New
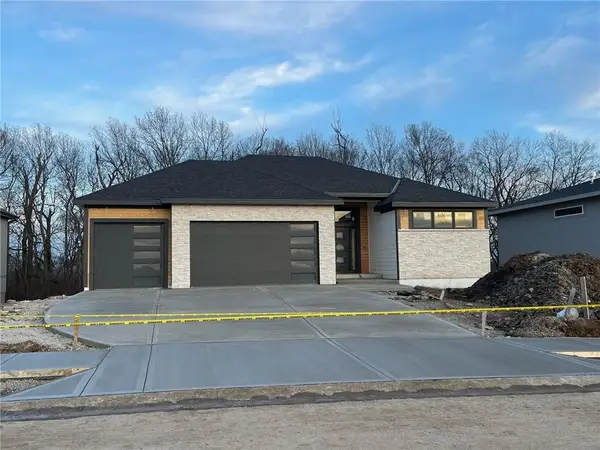 $589,950Active3 beds 2 baths1,983 sq. ft.
$589,950Active3 beds 2 baths1,983 sq. ft.14021 S Landon Street, Olathe, KS 66061
MLS# 2596621Listed by: HEARTLAND REALTY, LLC - New
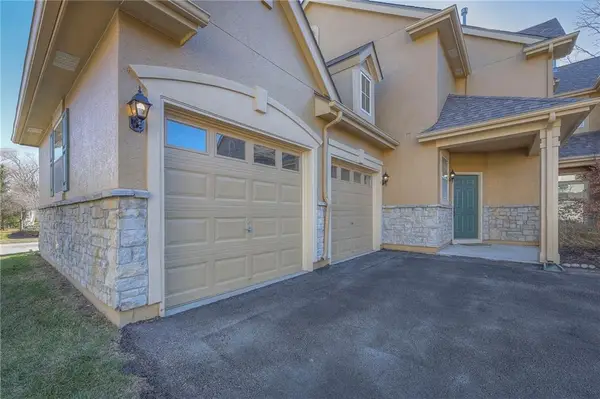 Listed by BHGRE$315,000Active2 beds 3 baths1,464 sq. ft.
Listed by BHGRE$315,000Active2 beds 3 baths1,464 sq. ft.21063 W 118th Terrace, Olathe, KS 66061
MLS# 2596552Listed by: BHG KANSAS CITY HOMES
