15341 W 171st Terrace, Olathe, KS 66062
Local realty services provided by:Better Homes and Gardens Real Estate Kansas City Homes
15341 W 171st Terrace,Olathe, KS 66062
$664,950
- 4 Beds
- 3 Baths
- 2,494 sq. ft.
- Single family
- Pending
Listed by: leslie zarda, cyndi clothier
Office: weichert, realtors welch & co.
MLS#:2575128
Source:Bay East, CCAR, bridgeMLS
Price summary
- Price:$664,950
- Price per sq. ft.:$266.62
- Monthly HOA dues:$75
About this home
The Payton Reverse by New Mark Homes – Lot 144 | Boulder Hills | 4 Bed 3.5 Bath | Ready February 2026
Don’t miss one of the last opportunities to own The Payton in the highly sought-after Boulder Hills community! This thoughtfully designed reverse 1.5-story home offers effortless main-level living with three spacious bedrooms on the first floor. The luxurious primary suite features a spa-inspired bath with a freestanding tub, walk-in shower, expansive closet, and convenient access to the laundry room. Enjoy resort-style living with Boulder Hills’ exceptional amenities, including: Private clubhouse with putting green, Swimming pool and open-air cabana with fireplace and grill, Pickleball court, and Playground! Act fast—The Payton is one of the few remaining homes available in Boulder Hills! And now is the time to pick your finishes!
Photos shown of a completed home are of a previously built model. Finishes and fixtures will vary.
Estimated completion: February 2026
Contact an agent
Home facts
- Year built:2025
- Listing ID #:2575128
- Added:154 day(s) ago
- Updated:February 13, 2026 at 12:33 AM
Rooms and interior
- Bedrooms:4
- Total bathrooms:3
- Full bathrooms:3
- Living area:2,494 sq. ft.
Heating and cooling
- Cooling:Electric
- Heating:Forced Air Gas
Structure and exterior
- Roof:Composition
- Year built:2025
- Building area:2,494 sq. ft.
Schools
- High school:Spring Hill
- Middle school:Woodland Spring
- Elementary school:Timber Sage
Utilities
- Water:City/Public
- Sewer:Public Sewer
Finances and disclosures
- Price:$664,950
- Price per sq. ft.:$266.62
New listings near 15341 W 171st Terrace
- Open Sat, 11am to 1pmNew
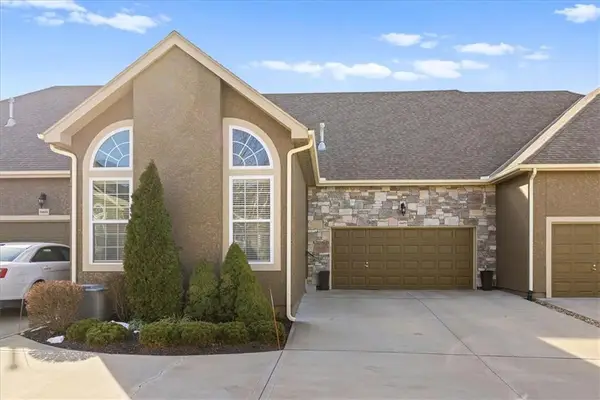 $485,000Active3 beds 3 baths2,386 sq. ft.
$485,000Active3 beds 3 baths2,386 sq. ft.16653 W 168th Court, Olathe, KS 66062
MLS# 2600923Listed by: EXP REALTY LLC - New
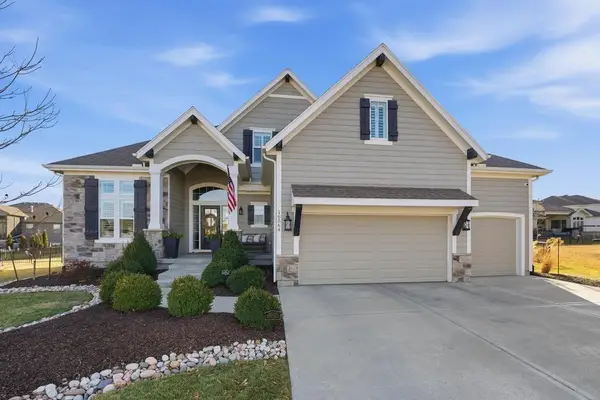 $835,000Active5 beds 5 baths4,196 sq. ft.
$835,000Active5 beds 5 baths4,196 sq. ft.16564 S Allman Road, Olathe, KS 66062
MLS# 2601100Listed by: KELLER WILLIAMS REALTY PARTNERS INC. - Open Fri, 11am to 4pmNew
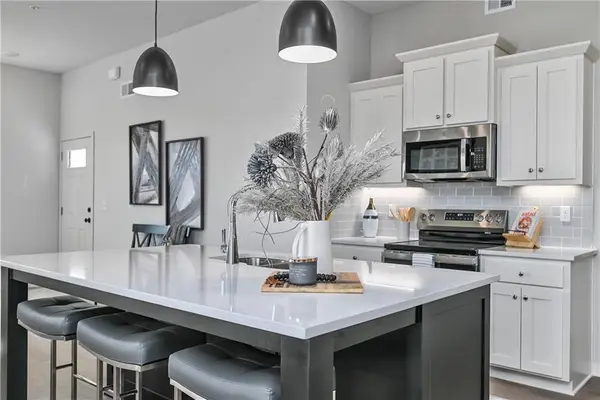 $489,950Active4 beds 3 baths2,753 sq. ft.
$489,950Active4 beds 3 baths2,753 sq. ft.131 S Diane Drive, Olathe, KS 66061
MLS# 2601235Listed by: KELLER WILLIAMS REALTY PARTNERS INC. - Open Sat, 10am to 12pmNew
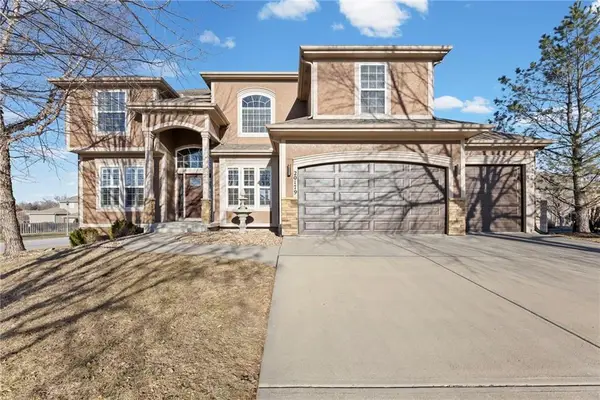 $669,500Active5 beds 5 baths3,959 sq. ft.
$669,500Active5 beds 5 baths3,959 sq. ft.20179 W 108th Terrace, Olathe, KS 66061
MLS# 2601354Listed by: REECENICHOLS - LEAWOOD 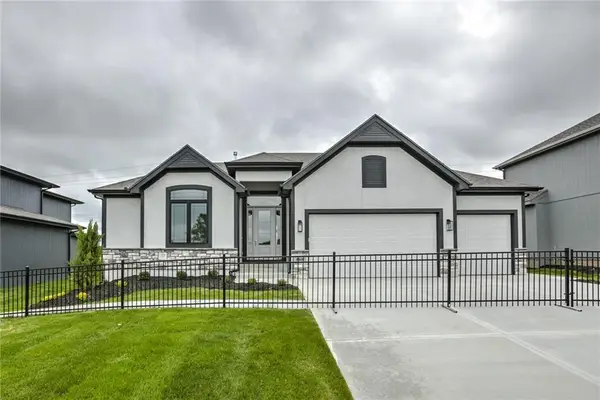 $693,110Pending4 beds 4 baths3,138 sq. ft.
$693,110Pending4 beds 4 baths3,138 sq. ft.16682 S Allman Road, Olathe, KS 66062
MLS# 2600521Listed by: RODROCK & ASSOCIATES REALTORS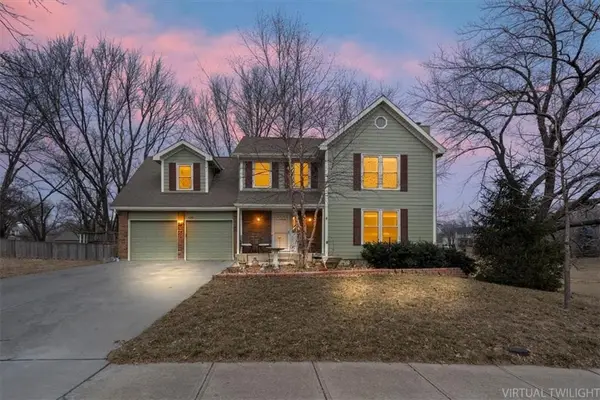 $415,000Active4 beds 4 baths2,677 sq. ft.
$415,000Active4 beds 4 baths2,677 sq. ft.620 N Persimmon Drive, Olathe, KS 66061
MLS# 2588626Listed by: KW KANSAS CITY METRO- New
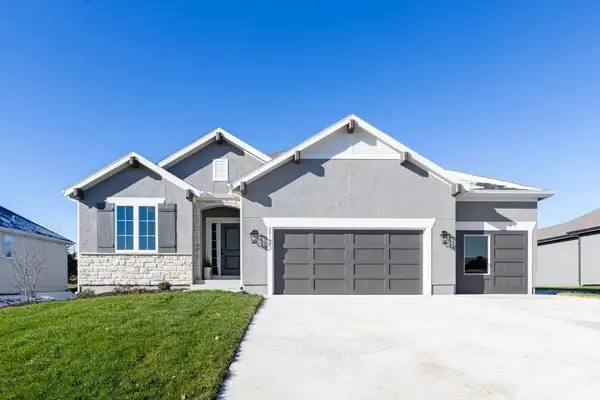 $689,975Active4 beds 3 baths2,841 sq. ft.
$689,975Active4 beds 3 baths2,841 sq. ft.16775 S Hall Street, Olathe, KS 66062
MLS# 2600881Listed by: RODROCK & ASSOCIATES REALTORS 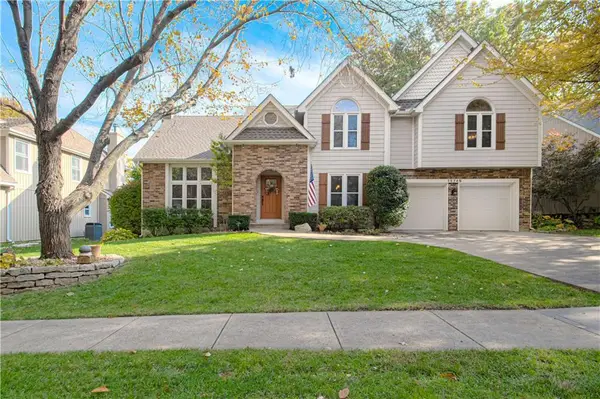 $499,900Pending4 beds 4 baths3,211 sq. ft.
$499,900Pending4 beds 4 baths3,211 sq. ft.15749 W 137th Street, Olathe, KS 66062
MLS# 2599453Listed by: PLATINUM REALTY LLC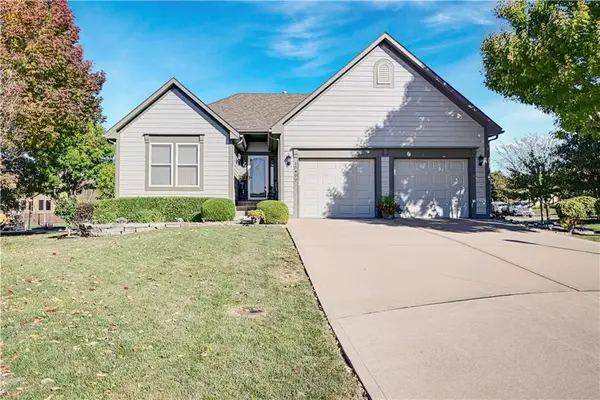 $439,950Pending2 beds 2 baths1,832 sq. ft.
$439,950Pending2 beds 2 baths1,832 sq. ft.15402 S Hillside Street, Olathe, KS 66062
MLS# 2598510Listed by: PRIME DEVELOPMENT LAND CO LLC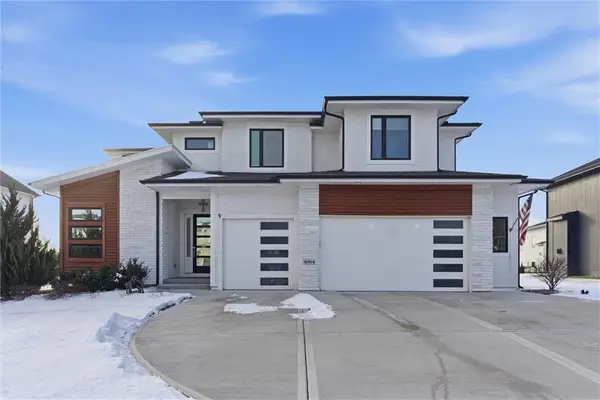 $645,000Active4 beds 4 baths2,805 sq. ft.
$645,000Active4 beds 4 baths2,805 sq. ft.16964 S Elmridge Street, Olathe, KS 66062
MLS# 2598115Listed by: RE/MAX HERITAGE

