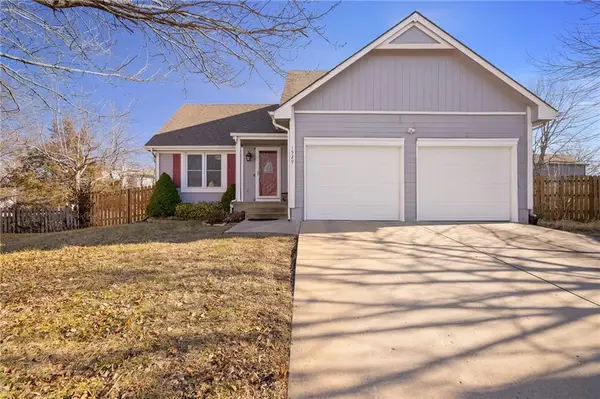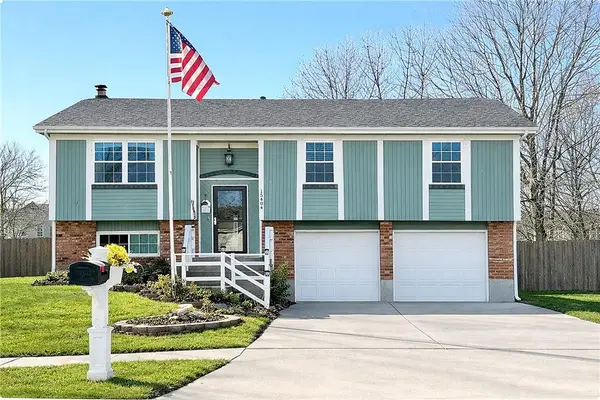15411 W 161st Terrace, Olathe, KS 66062
Local realty services provided by:Better Homes and Gardens Real Estate Kansas City Homes
15411 W 161st Terrace,Olathe, KS 66062
$774,950
- 4 Beds
- 3 Baths
- 3,011 sq. ft.
- Single family
- Active
Upcoming open houses
- Sun, Feb 1501:00 pm - 04:00 pm
- Fri, Feb 2012:00 pm - 04:00 pm
- Sat, Feb 2112:00 pm - 04:00 pm
- Sun, Feb 2201:00 pm - 04:00 pm
Listed by: katie fisher, mark marati
Office: weichert, realtors welch & co.
MLS#:2565740
Source:Bay East, CCAR, bridgeMLS
Price summary
- Price:$774,950
- Price per sq. ft.:$257.37
- Monthly HOA dues:$54.17
About this home
The "Tatum" by New Mark Homes is here with stunning features on a Walkout Lot with a covered deck! This Reverse floorplan is an entertainer's dream! As you enter through the grand entry you are met with a stunning Great Room and fireplace windows letting in all the natural light and view to your back yard. Kitchen island faces the Great Room, with ample counter space and a walk-in pantry. The dining area has a slider door access to the covered deck. The Primary En-Suite is behind the Great Room. Primary Bathroom has a tiled shower, standalone tub, double vanity, walk-in closet. Bedroom #2 is on the opposite side with a bathroom, next to the mud room and the main level laundry room. The Lower Level has a Recreation Room, 2 more bedrooms and 1 more bathroom. 3 car garage.
All in the coveted Heritage Ranch, A Lambie-Rieke Community, with Amenities Galore such as state-of-the-art pool, clubhouse, trails, pickleball. play area, half-court basketball, Putting Green & ponds and so much more coming soon! This community provides a wonderful lifestyle and right next to the 1,238 Acre Heritage Park with Dog Park, Sports Parks, Golf, Lake, Trails and so much more! Contact Onsite Agents for Estimated Completion of homes on site, and design selections. Our Welcome Center Office is now open, located at LOT 65. Open 7 days a week! Renderings &/or images may show features and sq ft that are subject to change. Welcome Home to Heritage Ranch - one of the last NEW Home Communities in Johnson County! SPEC HOME is Under Construction with an Estimated Completion DEC 2025 on LOT 12.
Contact an agent
Home facts
- Year built:2025
- Listing ID #:2565740
- Added:201 day(s) ago
- Updated:February 14, 2026 at 10:55 PM
Rooms and interior
- Bedrooms:4
- Total bathrooms:3
- Full bathrooms:3
- Living area:3,011 sq. ft.
Heating and cooling
- Cooling:Electric
- Heating:Forced Air Gas
Structure and exterior
- Roof:Composition
- Year built:2025
- Building area:3,011 sq. ft.
Schools
- High school:Olathe South
- Middle school:Chisholm Trail
- Elementary school:Arbor Creek
Utilities
- Water:City/Public
- Sewer:Public Sewer
Finances and disclosures
- Price:$774,950
- Price per sq. ft.:$257.37
New listings near 15411 W 161st Terrace
- Open Sun, 12 to 2pmNew
 $385,000Active3 beds 2 baths1,490 sq. ft.
$385,000Active3 beds 2 baths1,490 sq. ft.1529 W Park Street, Olathe, KS 66061
MLS# 2599007Listed by: COMPASS REALTY GROUP - Open Sat, 1 to 3pmNew
 $349,000Active3 beds 3 baths1,500 sq. ft.
$349,000Active3 beds 3 baths1,500 sq. ft.15404 S Summertree Lane, Olathe, KS 66062
MLS# 2600542Listed by: REALTY ONE GROUP METRO HOME PROS  $709,950Active4 beds 4 baths3,189 sq. ft.
$709,950Active4 beds 4 baths3,189 sq. ft.20501 W 112th Terrace, Olathe, KS 66061
MLS# 2598177Listed by: WEICHERT, REALTORS WELCH & CO. $384,500Pending4 beds 3 baths1,780 sq. ft.
$384,500Pending4 beds 3 baths1,780 sq. ft.1216 N Parkway Drive, Olathe, KS 66061
MLS# 2600886Listed by: COMPASS REALTY GROUP- Open Sun, 1am to 3pmNew
 $285,000Active3 beds 2 baths1,144 sq. ft.
$285,000Active3 beds 2 baths1,144 sq. ft.121 N Blake Street, Olathe, KS 66061
MLS# 2601154Listed by: REECENICHOLS - LEES SUMMIT - New
 $450,000Active4 beds 3 baths1,945 sq. ft.
$450,000Active4 beds 3 baths1,945 sq. ft.11405 S Hunter Drive, Olathe, KS 66061
MLS# 2601923Listed by: KELLER WILLIAMS REALTY PARTNERS INC.  $459,450Active4 beds 3 baths2,237 sq. ft.
$459,450Active4 beds 3 baths2,237 sq. ft.12851 S Widmer Street, Olathe, KS 66062
MLS# 2599057Listed by: PLATINUM REALTY LLC- New
 $640,000Active3 beds 3 baths3,059 sq. ft.
$640,000Active3 beds 3 baths3,059 sq. ft.11812 S Carriage Road, Olathe, KS 66062
MLS# 2600962Listed by: COMPASS REALTY GROUP - New
 $374,900Active4 beds 3 baths1,926 sq. ft.
$374,900Active4 beds 3 baths1,926 sq. ft.14672 S Constance Street, Olathe, KS 66062
MLS# 2600731Listed by: SBD HOUSING SOLUTIONS LLC - Open Sat, 10am to 12pmNew
 $500,000Active4 beds 3 baths2,455 sq. ft.
$500,000Active4 beds 3 baths2,455 sq. ft.25496 W 148th Terrace, Olathe, KS 66061
MLS# 2601852Listed by: BOSS REALTY

