15447 W 168th Place, Olathe, KS 66062
Local realty services provided by:Better Homes and Gardens Real Estate Kansas City Homes
15447 W 168th Place,Olathe, KS 66062
$949,950
- 4 Beds
- 4 Baths
- 3,869 sq. ft.
- Single family
- Active
Listed by: melissa maschler
Office: rodrock & associates realtors
MLS#:2570673
Source:MOKS_HL
Price summary
- Price:$949,950
- Price per sq. ft.:$245.53
- Monthly HOA dues:$95.83
About this home
Stunning 4-Bedroom Reverse 1.5-Story Home Backing to Trees on a Spacious Lot- Less than ONE YEAR OLD
Welcome to this beautifully designed 3,800 sq ft reverse 1.5-story home in Parkside Reserve that combines luxury, functionality, and tranquility—all in one perfect package. Nestled on a generous, tree-lined lot, this 4-bedroom, 3 1/2 bath gem offers the privacy and peaceful surroundings you’ve been dreaming of.
Step inside at zero entry level to discover a spacious open floor plan with soaring ceilings, a gorgeous stone fireplace, and thoughtfully designed living areas. The chef’s kitchen is a true showstopper, featuring a massive 6-foot refrigerator, convection oven/microwave, gas cook top, pot filler, and a walk-in pantry with a dedicated coffee bar and second oven —perfect for morning routines or entertaining in style.
The main level boasts a large primary suite with spa-inspired ensuite bath with a freestanding tub and a spacious shower with dual shower heads, enormous walk-in closet that is directly connected to the spacious laundry room with a sink, plus a second bedroom or home office. Downstairs, the finished lower level includes a second stone fireplace, two additional bedrooms, a full bath, a half bath, and a large recreation space—ideal for a home theater or game room.
A suspended 3-car garage offers ample storage and workshop space, while the covered deck and walk-out patio provide stunning views of the wooded backyard.
Additional features:
* Hardwood floors
* Upgraded lighting
* Upgraded Energy-efficient appliances
* Modern fixtures
* Custom cabinetry
* Professional landscaping
* Future community pool and clubhouse, Pickleball courts, playground, sports court, and outdoor gathering place with fireplace.
* Subdivision has 40+ acres of green space designed as a continuation of Heritage Park.
This home is a rare find—luxury living with room to breathe. Schedule your private tour today!
Contact an agent
Home facts
- Year built:2024
- Listing ID #:2570673
- Added:100 day(s) ago
- Updated:December 17, 2025 at 10:33 PM
Rooms and interior
- Bedrooms:4
- Total bathrooms:4
- Full bathrooms:3
- Half bathrooms:1
- Living area:3,869 sq. ft.
Heating and cooling
- Cooling:Electric
- Heating:Forced Air Gas
Structure and exterior
- Roof:Composition
- Year built:2024
- Building area:3,869 sq. ft.
Schools
- High school:Spring Hill
- Middle school:Woodland Spring
- Elementary school:Timber Sage
Utilities
- Water:City/Public
- Sewer:Public Sewer
Finances and disclosures
- Price:$949,950
- Price per sq. ft.:$245.53
New listings near 15447 W 168th Place
- New
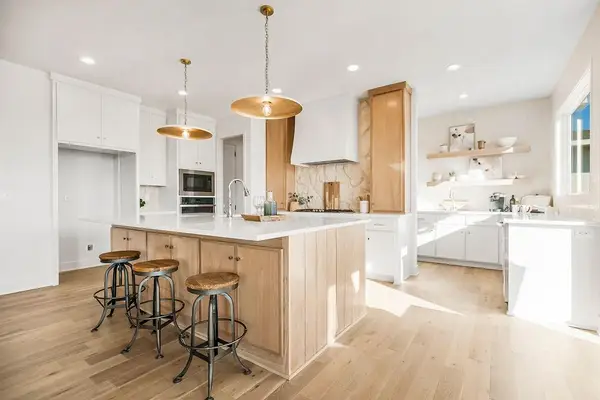 $699,995Active4 beds 4 baths2,749 sq. ft.
$699,995Active4 beds 4 baths2,749 sq. ft.16388 S Elmridge Street, Olathe, KS 66062
MLS# 2591975Listed by: RODROCK & ASSOCIATES REALTORS 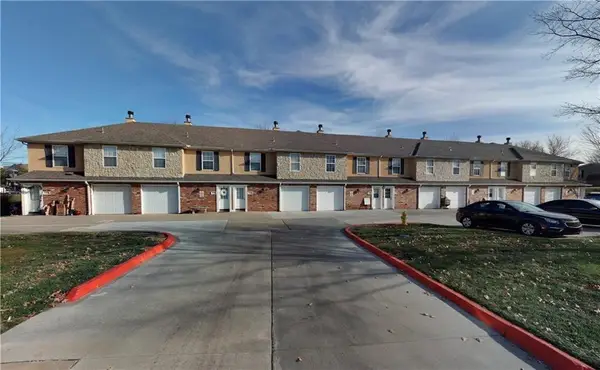 $176,000Pending3 beds 3 baths1,268 sq. ft.
$176,000Pending3 beds 3 baths1,268 sq. ft.1685 E 120th Street, Olathe, KS 66061
MLS# 2592471Listed by: COMPASS REALTY GROUP- New
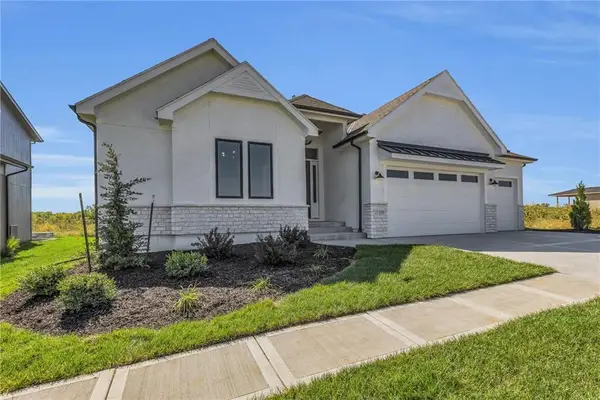 $743,430Active4 beds 4 baths3,138 sq. ft.
$743,430Active4 beds 4 baths3,138 sq. ft.16755 S Twilight Lane, Olathe, KS 66062
MLS# 2592446Listed by: RODROCK & ASSOCIATES REALTORS - New
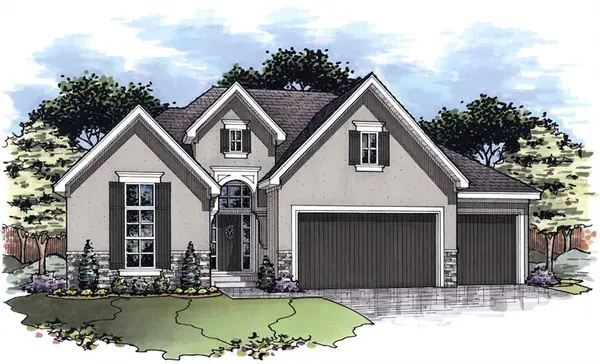 $693,950Active4 beds 3 baths2,806 sq. ft.
$693,950Active4 beds 3 baths2,806 sq. ft.16425 W 170th Street, Olathe, KS 66062
MLS# 2592455Listed by: RODROCK & ASSOCIATES REALTORS - New
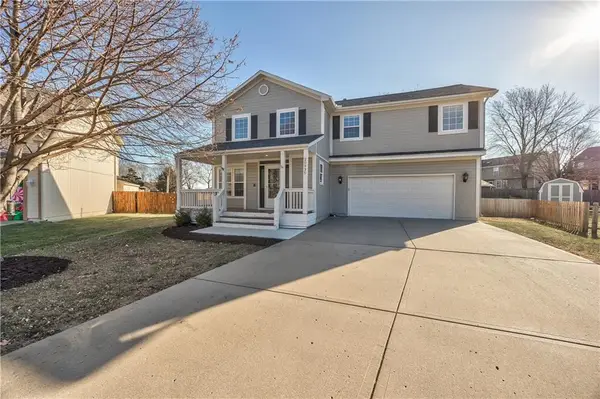 $425,000Active4 beds 4 baths2,632 sq. ft.
$425,000Active4 beds 4 baths2,632 sq. ft.20935 W 125th Street, Olathe, KS 66061
MLS# 2591460Listed by: RE/MAX REALTY SUBURBAN INC - New
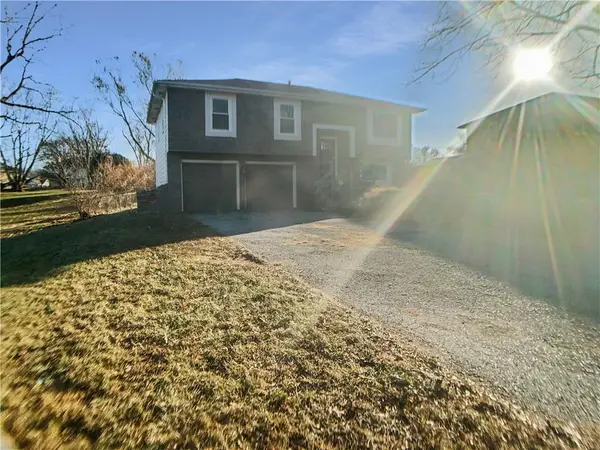 $306,000Active3 beds 2 baths1,556 sq. ft.
$306,000Active3 beds 2 baths1,556 sq. ft.1101 W Elm Terrace, Olathe, KS 66061
MLS# 2592380Listed by: OPENDOOR BROKERAGE LLC - New
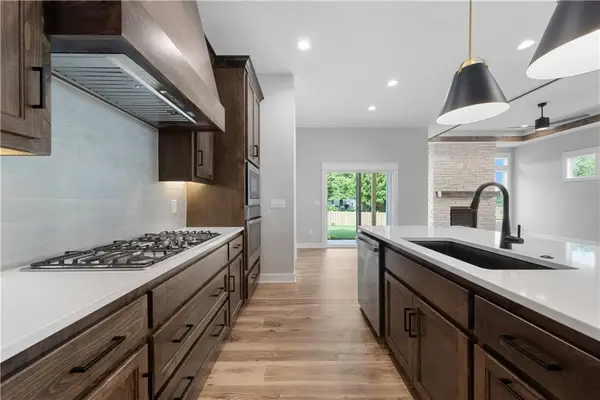 $641,975Active4 beds 3 baths2,407 sq. ft.
$641,975Active4 beds 3 baths2,407 sq. ft.24940 W 145th Street, Olathe, KS 66061
MLS# 2591565Listed by: INSPIRED REALTY OF KC, LLC - Open Sat, 2 to 4pmNew
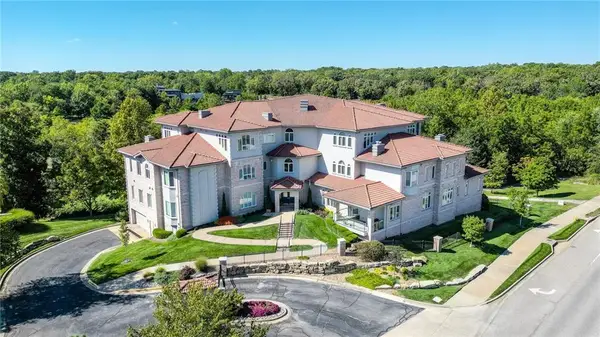 $400,000Active2 beds 2 baths1,571 sq. ft.
$400,000Active2 beds 2 baths1,571 sq. ft.12600 S Pflumm Road #104, Olathe, KS 66062
MLS# 2592066Listed by: RE/MAX PREMIER REALTY - New
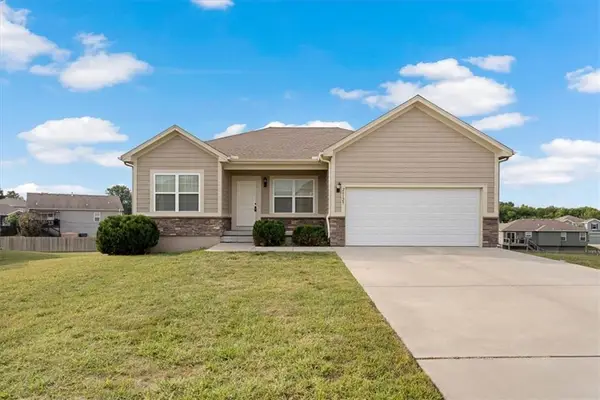 $389,900Active4 beds 2 baths1,606 sq. ft.
$389,900Active4 beds 2 baths1,606 sq. ft.26129 W 141st Court, Olathe, KS 66061
MLS# 2592232Listed by: EXP REALTY LLC - New
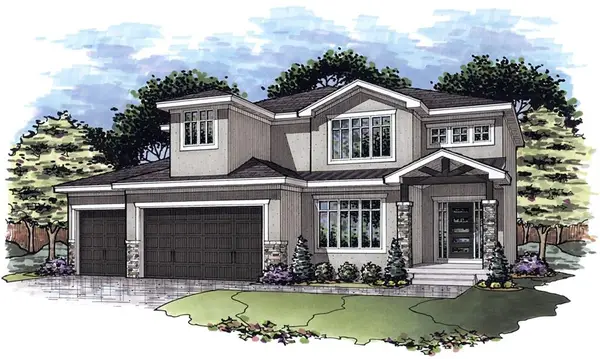 $703,360Active4 beds 4 baths2,701 sq. ft.
$703,360Active4 beds 4 baths2,701 sq. ft.16728 S Ripley Street, Olathe, KS 66062
MLS# 2592148Listed by: RODROCK & ASSOCIATES REALTORS
