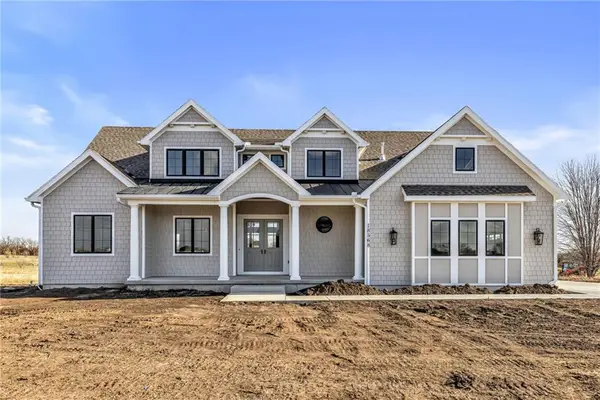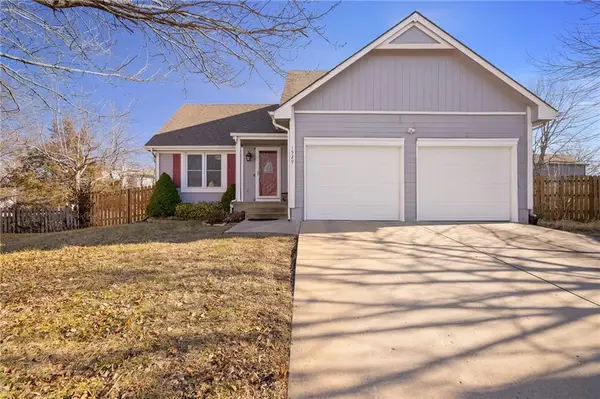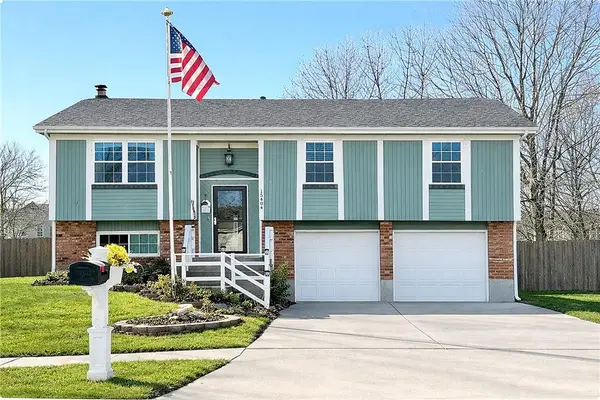15486 W 172nd Court, Olathe, KS 66062
Local realty services provided by:Better Homes and Gardens Real Estate Kansas City Homes
15486 W 172nd Court,Olathe, KS 66062
$784,900
- 4 Beds
- 3 Baths
- 2,843 sq. ft.
- Single family
- Active
Upcoming open houses
- Sun, Feb 1512:00 pm - 05:00 pm
- Sat, Feb 2111:00 am - 05:00 pm
- Sun, Feb 2212:00 pm - 05:00 pm
- Sat, Feb 2811:00 am - 05:00 pm
- Sun, Mar 0112:00 am - 05:00 pm
- Sat, Mar 0711:00 am - 05:00 pm
- Sun, Mar 0812:00 pm - 05:00 pm
- Sat, Mar 1411:00 am - 05:00 pm
- Sun, Mar 1512:00 pm - 05:00 pm
Listed by: cyndi clothier, leslie zarda
Office: weichert, realtors welch & co.
MLS#:2571850
Source:Bay East, CCAR, bridgeMLS
Price summary
- Price:$784,900
- Price per sq. ft.:$276.08
- Monthly HOA dues:$75
About this home
Ready Now! The Addison Reverse Plan by Brian Scott Homes – Lot 99 Boulder Hills | Backing to Trees & Trails |Walk-up/Walk-out Welcome to the Addison, an exceptional reverse 1.5-story home located on coveted Lot 99 in Boulder Hills, offering a rare walk-out/walk-up lot that backs to mature trees and scenic walking trails. This thoughtfully designed 4-bedroom, 3.5 bathroom home is ready now to enjoy your backyard oasis. Discover a spacious, open layout with high-end finishes and custom details inside. The gourmet kitchen is a dream, featuring custom cabinetry, quartz countertops, a large center island, and a walk-in pantry. The adjacent great room showcases a stunning stone fireplace and plenty of space for entertaining. Walk out from the main level to a huge covered deck—perfect for enjoying peaceful, treed views year-round. The front bedroom welcomes natural light through oversized windows, while the primary suite boasts a custom feature wall and direct access to the deck. The spa-like primary bathroom includes dual vanities, a freestanding tub, and a luxurious walk-in shower. You'll love the generous walk-in closet conveniently connected to the laundry room. The oversized garage is a standout feature, measuring an impressive 24.6' x 29.6' with a 6' x 7' bump-out—perfect for your extended truck, workbench, or recreational gear. Downstairs, the walk-out/walk-up lower level offers a large recreation room, two additional spacious bedrooms, and a full bathroom—ideal for guests or family fun. This is the last available home in Boulder Hills backing to the private tree line—don't miss your chance to own in this premier community!
Boulder Hills Amenities Include: a beautiful pool with a waterfall, an outdoor kitchen area, walking trails, a playground,
a pickleball court, and a community clubhouse. See why Boulder Hills is one of the most desirable neighborhoods around!
Contact an agent
Home facts
- Year built:2025
- Listing ID #:2571850
- Added:168 day(s) ago
- Updated:February 14, 2026 at 11:44 PM
Rooms and interior
- Bedrooms:4
- Total bathrooms:3
- Full bathrooms:3
- Living area:2,843 sq. ft.
Heating and cooling
- Cooling:Electric
- Heating:Natural Gas
Structure and exterior
- Roof:Composition
- Year built:2025
- Building area:2,843 sq. ft.
Schools
- High school:Spring Hill
- Middle school:Forest Spring
- Elementary school:Timber Sage
Utilities
- Water:City/Public
- Sewer:Public Sewer
Finances and disclosures
- Price:$784,900
- Price per sq. ft.:$276.08
New listings near 15486 W 172nd Court
- New
 $1,570,000Active5 beds 6 baths4,296 sq. ft.
$1,570,000Active5 beds 6 baths4,296 sq. ft.30850 W 120th Street, Olathe, KS 66061
MLS# 2602027Listed by: WEICHERT, REALTORS WELCH & CO. - Open Sun, 12 to 2pmNew
 $385,000Active3 beds 2 baths1,490 sq. ft.
$385,000Active3 beds 2 baths1,490 sq. ft.1529 W Park Street, Olathe, KS 66061
MLS# 2599007Listed by: COMPASS REALTY GROUP - New
 $349,000Active3 beds 3 baths1,500 sq. ft.
$349,000Active3 beds 3 baths1,500 sq. ft.15404 S Summertree Lane, Olathe, KS 66062
MLS# 2600542Listed by: REALTY ONE GROUP METRO HOME PROS  $709,950Active4 beds 4 baths3,189 sq. ft.
$709,950Active4 beds 4 baths3,189 sq. ft.20501 W 112th Terrace, Olathe, KS 66061
MLS# 2598177Listed by: WEICHERT, REALTORS WELCH & CO. $384,500Pending4 beds 3 baths1,780 sq. ft.
$384,500Pending4 beds 3 baths1,780 sq. ft.1216 N Parkway Drive, Olathe, KS 66061
MLS# 2600886Listed by: COMPASS REALTY GROUP- Open Sun, 1am to 3pmNew
 $285,000Active3 beds 2 baths1,144 sq. ft.
$285,000Active3 beds 2 baths1,144 sq. ft.121 N Blake Street, Olathe, KS 66061
MLS# 2601154Listed by: REECENICHOLS - LEES SUMMIT - New
 $450,000Active4 beds 3 baths1,945 sq. ft.
$450,000Active4 beds 3 baths1,945 sq. ft.11405 S Hunter Drive, Olathe, KS 66061
MLS# 2601923Listed by: KELLER WILLIAMS REALTY PARTNERS INC.  $459,450Active4 beds 3 baths2,237 sq. ft.
$459,450Active4 beds 3 baths2,237 sq. ft.12851 S Widmer Street, Olathe, KS 66062
MLS# 2599057Listed by: PLATINUM REALTY LLC- New
 $640,000Active3 beds 3 baths3,059 sq. ft.
$640,000Active3 beds 3 baths3,059 sq. ft.11812 S Carriage Road, Olathe, KS 66062
MLS# 2600962Listed by: COMPASS REALTY GROUP - New
 $374,900Active4 beds 3 baths1,926 sq. ft.
$374,900Active4 beds 3 baths1,926 sq. ft.14672 S Constance Street, Olathe, KS 66062
MLS# 2600731Listed by: SBD HOUSING SOLUTIONS LLC

