15720 W 146th Street, Olathe, KS 66062
Local realty services provided by:Better Homes and Gardens Real Estate Kansas City Homes
Listed by:rich tafoya
Office:platinum realty llc.
MLS#:2574961
Source:MOKS_HL
Price summary
- Price:$375,000
- Price per sq. ft.:$170.45
About this home
Welcome Home! This spacious 4+ bedroom home is designed with family in mind. You’ll notice the flexible spaces perfect for every stage of life—a cozy rec room for playtime, a formal dining room for family gatherings, and multiple living areas where everyone can relax.
This home has been very well maintained, with recent improvements including new exterior paint, updated carpet, a newer furnace/AC system, and a beautifully upgraded gas stove—all adding comfort, style, and peace of mind.
On the walkout lower level, you’ll find built-in bookshelves, a gas-start fireplace, and direct access to the fenced backyard with a patio—a safe and inviting spot for kids and pets to play while you unwind.
The basement level offers even more flexibility with a laundry area, half bath, and a non-conforming bedroom that can also serve as a home office or guest space.
Upstairs, the private primary suite is your retreat at the end of the day, with a vaulted ceiling, bay window, walk-in closet, and full bath.
Lovingly maintained, this smoke-free and pet-free home offers a fresh, clean environment ready for your family. This is more than a house—it’s a home where memories are made.
Contact an agent
Home facts
- Year built:1983
- Listing ID #:2574961
- Added:2 day(s) ago
- Updated:September 21, 2025 at 06:41 PM
Rooms and interior
- Bedrooms:4
- Total bathrooms:3
- Full bathrooms:2
- Half bathrooms:1
- Living area:2,200 sq. ft.
Heating and cooling
- Cooling:Electric
- Heating:Forced Air Gas
Structure and exterior
- Roof:Composition
- Year built:1983
- Building area:2,200 sq. ft.
Schools
- High school:Olathe South
- Middle school:Frontier Trail
- Elementary school:Black Bob
Utilities
- Water:City/Public - Verify
- Sewer:Public Sewer
Finances and disclosures
- Price:$375,000
- Price per sq. ft.:$170.45
New listings near 15720 W 146th Street
- New
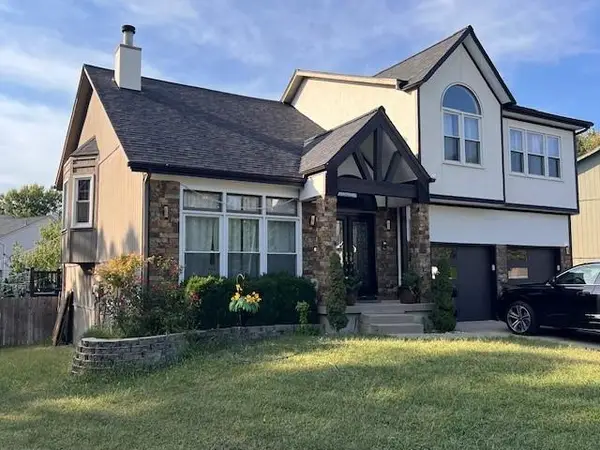 $549,900Active5 beds 3 baths2,710 sq. ft.
$549,900Active5 beds 3 baths2,710 sq. ft.12500 S Shannan Circle, Olathe, KS 66061
MLS# 2576762Listed by: PLATINUM REALTY LLC 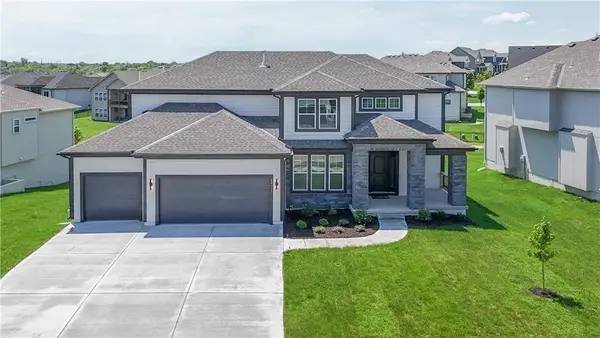 $712,303Pending5 beds 4 baths3,086 sq. ft.
$712,303Pending5 beds 4 baths3,086 sq. ft.19230 W 114th Terrace, Olathe, KS 66061
MLS# 2576806Listed by: KELLER WILLIAMS REALTY PARTNERS INC.- New
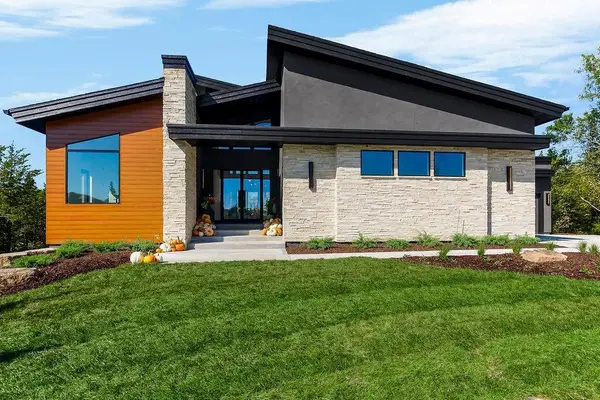 $2,100,000Active6 beds 5 baths4,506 sq. ft.
$2,100,000Active6 beds 5 baths4,506 sq. ft.11532 S Hollis Lane, Olathe, KS 66061
MLS# 2572480Listed by: CEDAR CREEK REALTY LLC - New
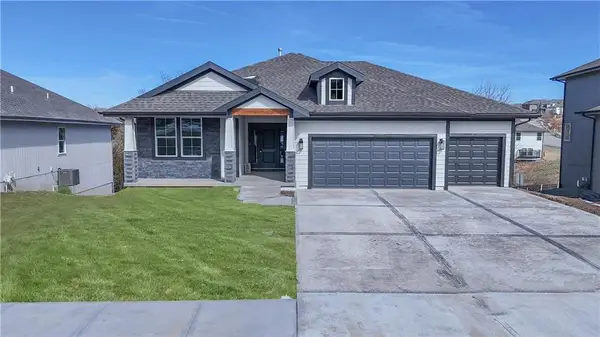 $589,950Active4 beds 3 baths2,709 sq. ft.
$589,950Active4 beds 3 baths2,709 sq. ft.2830 W Wabash Street, Olathe, KS 66061
MLS# 2576791Listed by: KELLER WILLIAMS REALTY PARTNERS INC. - New
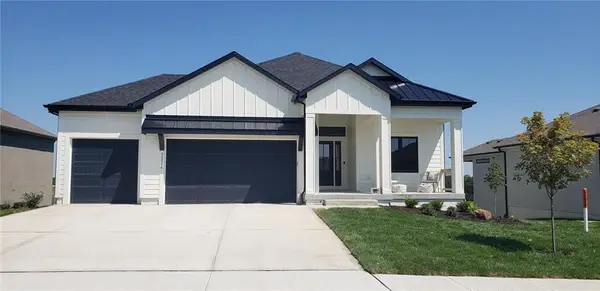 $609,430Active4 beds 3 baths2,629 sq. ft.
$609,430Active4 beds 3 baths2,629 sq. ft.16532 W 170th Street, Olathe, KS 66062
MLS# 2576800Listed by: RODROCK & ASSOCIATES REALTORS - New
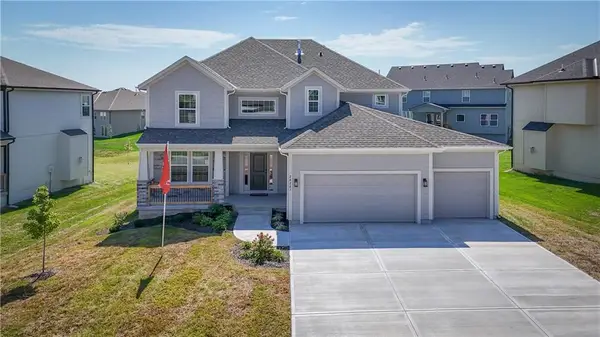 $644,950Active5 beds 4 baths2,742 sq. ft.
$644,950Active5 beds 4 baths2,742 sq. ft.2740 W Park Street, Olathe, KS 66061
MLS# 2576782Listed by: KELLER WILLIAMS REALTY PARTNERS INC. - New
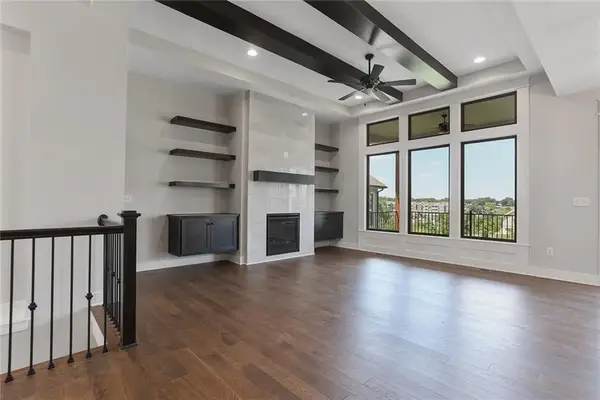 $692,885Active4 beds 3 baths2,861 sq. ft.
$692,885Active4 beds 3 baths2,861 sq. ft.13012 S Constance Street, Olathe, KS 66062
MLS# 2576772Listed by: PRIME DEVELOPMENT LAND CO LLC - New
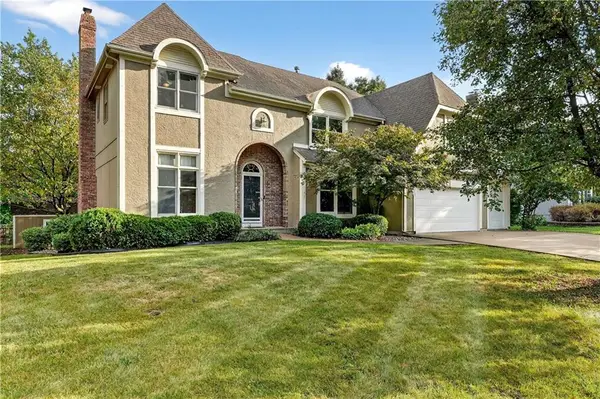 $499,950Active5 beds 5 baths3,522 sq. ft.
$499,950Active5 beds 5 baths3,522 sq. ft.1317 E Sleepy Hollow Drive, Olathe, KS 66062
MLS# 2574945Listed by: REECENICHOLS - LEAWOOD - New
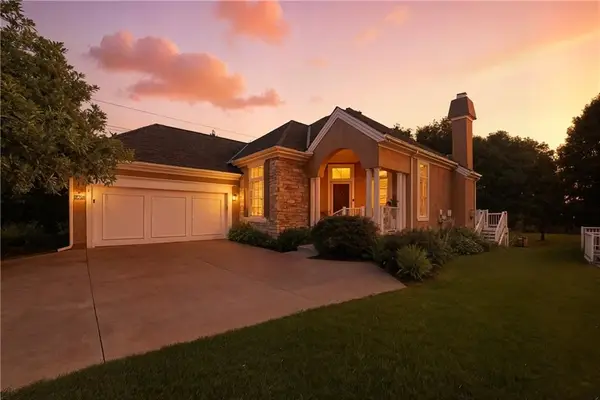 $610,000Active3 beds 3 baths3,230 sq. ft.
$610,000Active3 beds 3 baths3,230 sq. ft.11892 S Carriage Road, Olathe, KS 66062
MLS# 2576664Listed by: REECENICHOLS- LEAWOOD TOWN CENTER - New
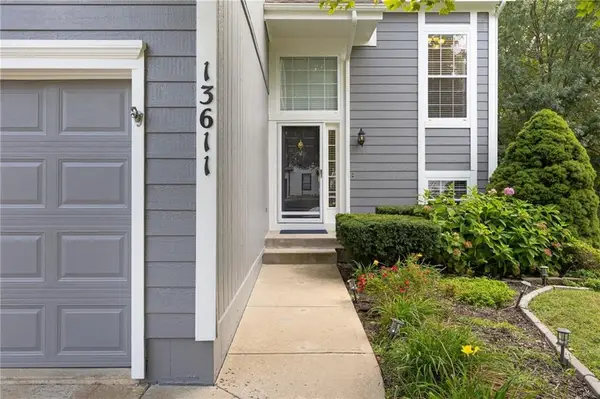 $400,000Active3 beds 3 baths2,243 sq. ft.
$400,000Active3 beds 3 baths2,243 sq. ft.13611 W 129th Terrace, Olathe, KS 66062
MLS# 2574280Listed by: EXP REALTY LLC
