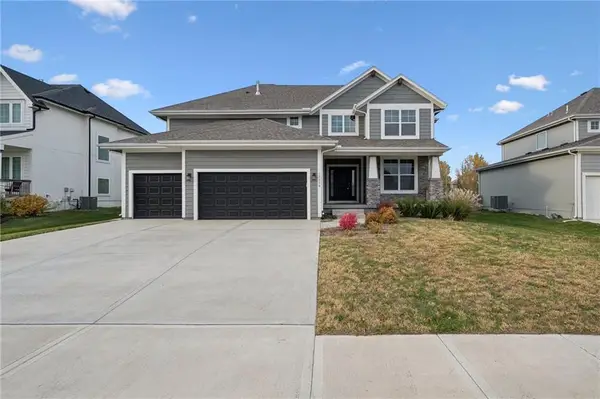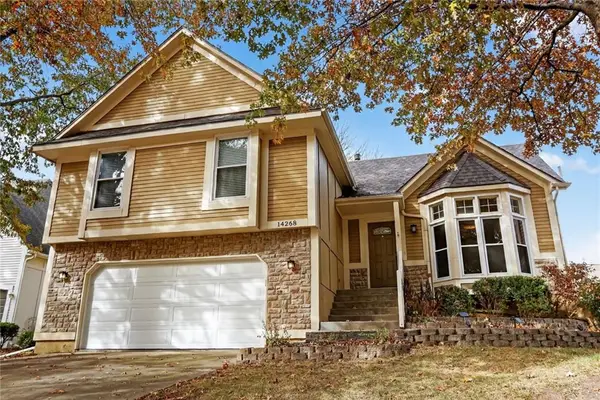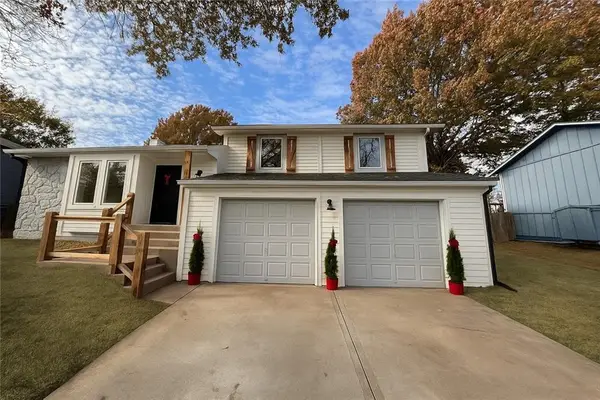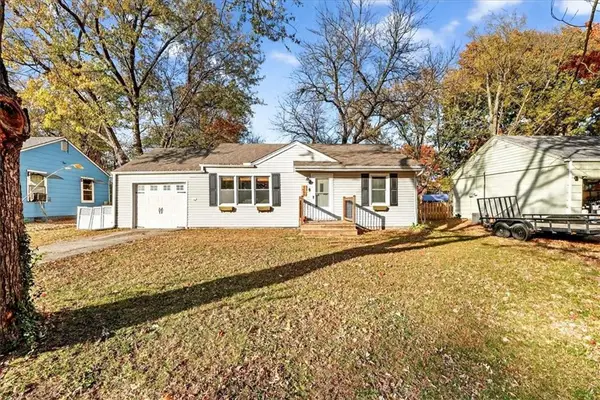15940 W 163rd Terrace, Olathe, KS 66062
Local realty services provided by:Better Homes and Gardens Real Estate Kansas City Homes
15940 W 163rd Terrace,Olathe, KS 66062
$725,000
- 4 Beds
- 4 Baths
- 3,133 sq. ft.
- Single family
- Pending
Listed by: michelle hack, tricia cartwright
Office: rodrock & associates realtors
MLS#:2574270
Source:MOKS_HL
Price summary
- Price:$725,000
- Price per sq. ft.:$231.41
- Monthly HOA dues:$70.83
About this home
The "Somerset" reverse by Elevate Design + Build has come to Stonebridge Park! This elegant contemporary reverse plan with walk up/out basement has it all. Open spaces with tall 8' interior doors throughout the main level. 2 bedrooms on the main floor AND a true dedicated office as a bonus. The entertainer's kitchen has a walk in pantry and butler's pantry (prep area & additional sink). Lower level family room with wet bar and 2 additional bedrooms and 2 bathrooms (one ensuite with bedroom). Vaulted covered porch and so much more! ESTIMATED NOVEMBER COMPLETION. Located in the desirable Stonebridge Park, A Rodrock Community. Stonebridge amenities include 2 clubhouses/exercise facility, 4 pools, playgrounds, basketball and tennis courts and paved trails through out the community. Heritage Park 1,234-acres park is close by with a dog park, lake, park shelters, athletic programs, disc golf course, softball, football, and soccer fields, 18-hole Golf Course and driving range. Taxes, square footage, and room dimensions are estimated - Buyer or Buyer Agent to verify.
Contact an agent
Home facts
- Listing ID #:2574270
- Added:68 day(s) ago
- Updated:November 15, 2025 at 09:25 AM
Rooms and interior
- Bedrooms:4
- Total bathrooms:4
- Full bathrooms:4
- Living area:3,133 sq. ft.
Heating and cooling
- Cooling:Electric
- Heating:Forced Air Gas
Structure and exterior
- Roof:Composition
- Building area:3,133 sq. ft.
Schools
- High school:Spring Hill
- Middle school:Woodland Spring
- Elementary school:Prairie Creek
Utilities
- Water:City/Public
- Sewer:Public Sewer
Finances and disclosures
- Price:$725,000
- Price per sq. ft.:$231.41
New listings near 15940 W 163rd Terrace
 $649,950Active5 beds 4 baths2,700 sq. ft.
$649,950Active5 beds 4 baths2,700 sq. ft.17150 W 164th Street, Olathe, KS 66062
MLS# 2572185Listed by: PLATINUM REALTY LLC- New
 $279,000Active3 beds 2 baths1,252 sq. ft.
$279,000Active3 beds 2 baths1,252 sq. ft.1008 N Parkway Drive, Olathe, KS 66061
MLS# 2587892Listed by: HUCK HOMES - Open Sun, 1 to 3pmNew
 $449,000Active3 beds 3 baths2,330 sq. ft.
$449,000Active3 beds 3 baths2,330 sq. ft.14441 W 122nd Street, Olathe, KS 66062
MLS# 2584089Listed by: KELLER WILLIAMS REALTY PARTNERS INC. - Open Sat, 11am to 1pmNew
 $450,000Active4 beds 3 baths2,892 sq. ft.
$450,000Active4 beds 3 baths2,892 sq. ft.15374 S Greenwood Street, Olathe, KS 66062
MLS# 2586926Listed by: KW KANSAS CITY METRO - New
 $275,000Active3 beds 2 baths1,378 sq. ft.
$275,000Active3 beds 2 baths1,378 sq. ft.1372 N Ridge Parkway, Olathe, KS 66061
MLS# 2587209Listed by: KELLER WILLIAMS REALTY PARTNERS INC. - Open Sat, 1 to 3pmNew
 $415,000Active3 beds 3 baths2,018 sq. ft.
$415,000Active3 beds 3 baths2,018 sq. ft.14268 W 124th Street, Olathe, KS 66062
MLS# 2585121Listed by: KW DIAMOND PARTNERS  $330,000Pending4 beds 3 baths1,872 sq. ft.
$330,000Pending4 beds 3 baths1,872 sq. ft.211 E Cedar Street, Olathe, KS 66061
MLS# 2585307Listed by: REECENICHOLS- LEAWOOD TOWN CENTER- Open Sat, 1 to 3pmNew
 $400,000Active4 beds 3 baths2,388 sq. ft.
$400,000Active4 beds 3 baths2,388 sq. ft.1329 E 154 Terrace, Olathe, KS 66062
MLS# 2587662Listed by: REECENICHOLS - COUNTRY CLUB PLAZA - New
 $350,000Active3 beds 3 baths1,826 sq. ft.
$350,000Active3 beds 3 baths1,826 sq. ft.16318 W 124th Street, Olathe, KS 66062
MLS# 2587703Listed by: PLATINUM REALTY LLC - Open Sat, 1 to 3pm
 $195,000Active2 beds 1 baths768 sq. ft.
$195,000Active2 beds 1 baths768 sq. ft.1100 E Cedar Street, Olathe, KS 66061
MLS# 2584112Listed by: KELLER WILLIAMS REALTY PARTNERS INC.
