1604 W Cedar Street, Olathe, KS 66061
Local realty services provided by:Better Homes and Gardens Real Estate Kansas City Homes
1604 W Cedar Street,Olathe, KS 66061
$384,500
- 4 Beds
- 3 Baths
- 1,918 sq. ft.
- Single family
- Pending
Listed by:micah thomas
Office:lutz sales + investments
MLS#:2570919
Source:MOKS_HL
Price summary
- Price:$384,500
- Price per sq. ft.:$200.47
About this home
This updated two-story home in Olathe offers four bedrooms, two and a half baths, and almost 2,000 square feet above grade, with a full unfinished basement adding even more space for storage, hobbies, or future finish. The exterior combines timeless brick with fresh siding and a newer roof, while inside you’ll find an open and inviting layout. The front living room with picture windows and engineered wood floors flows into a dining area and an updated kitchen featuring white cabinetry, granite counters, subway tile backsplash, and stainless steel appliances - and all kitchen appliances stay with the home. A sunny breakfast nook overlooks the backyard, while the adjoining family room highlights a painted brick fireplace, built-in shelving, and wood-beamed ceiling.
Upstairs, all four bedrooms are well sized, including the primary suite with tray ceiling, walk-in closet, and ensuite private bath. Both full baths have been updated with granite vanities and fresh finishes, and a dedicated laundry room on the bedroom level adds convenience. The lower level offers a large open basement currently set up with a home gym, ready for storage or future finish.
Step outside to a backyard designed for entertaining, complete with a spacious deck, patio, and a fenced yard with mature trees and raised garden beds. A two-car garage and wide driveway complete the property. Major mechanicals are also in great shape - the HVAC system was just replaced in 2025, making it hassle free for the next owner.
The home sits in a well-established neighborhood near schools, parks, and shopping, with easy access to I-35 and K-7 for commuting around the metro.
Contact an agent
Home facts
- Year built:1978
- Listing ID #:2570919
- Added:62 day(s) ago
- Updated:October 28, 2025 at 03:33 PM
Rooms and interior
- Bedrooms:4
- Total bathrooms:3
- Full bathrooms:2
- Half bathrooms:1
- Living area:1,918 sq. ft.
Heating and cooling
- Cooling:Electric
- Heating:Natural Gas
Structure and exterior
- Roof:Composition
- Year built:1978
- Building area:1,918 sq. ft.
Schools
- High school:Olathe West
- Middle school:Oregon Trail
- Elementary school:Rolling Ridge
Utilities
- Water:City/Public
- Sewer:Public Sewer
Finances and disclosures
- Price:$384,500
- Price per sq. ft.:$200.47
New listings near 1604 W Cedar Street
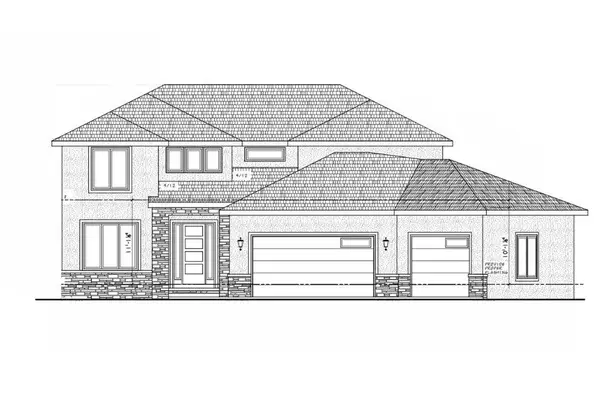 $1,064,185Pending5 beds 4 baths3,456 sq. ft.
$1,064,185Pending5 beds 4 baths3,456 sq. ft.11433 S Jasmine Street, Olathe, KS 66061
MLS# 2581532Listed by: CEDAR CREEK REALTY LLC- New
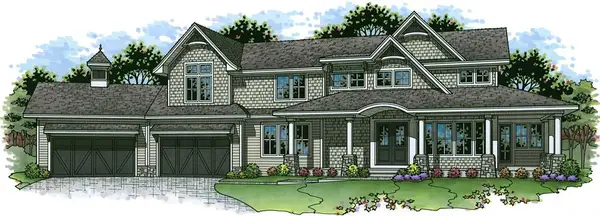 $3,469,710Active6 beds 9 baths5,141 sq. ft.
$3,469,710Active6 beds 9 baths5,141 sq. ft.25373 W 107th Terrace, Olathe, KS 66061
MLS# 2583689Listed by: CEDAR CREEK REALTY LLC - New
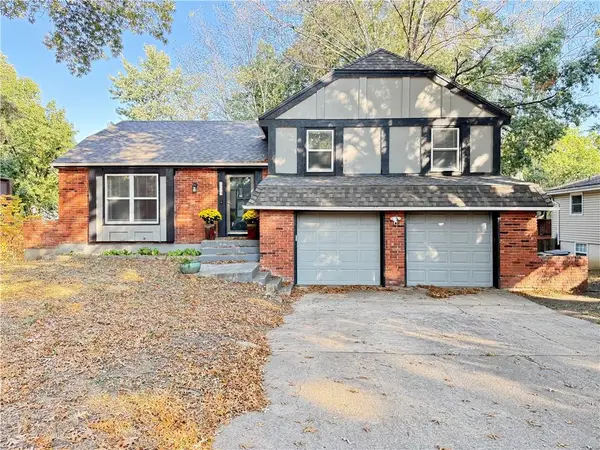 $348,888Active4 beds 3 baths2,288 sq. ft.
$348,888Active4 beds 3 baths2,288 sq. ft.504 S Cardinal Drive, Olathe, KS 66062
MLS# 2582777Listed by: REALTY ONE GROUP ESTEEM - Open Tue, 4:30 to 6:30pmNew
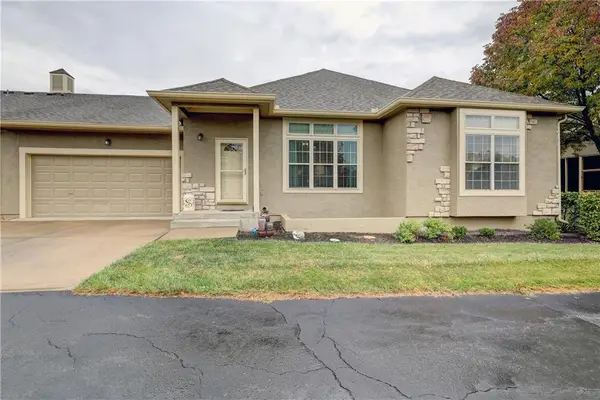 $389,950Active2 beds 3 baths1,998 sq. ft.
$389,950Active2 beds 3 baths1,998 sq. ft.15674 S Hillside Street #1102, Olathe, KS 66062
MLS# 2583090Listed by: WEICHERT, REALTORS WELCH & COM - New
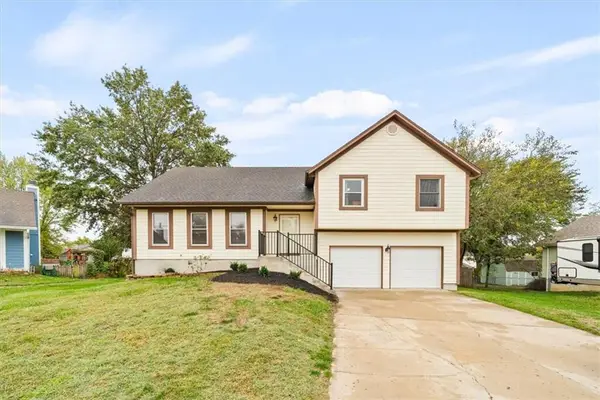 $349,000Active3 beds 3 baths1,710 sq. ft.
$349,000Active3 beds 3 baths1,710 sq. ft.1428 N Hunter Drive, Olathe, KS 66061
MLS# 2583225Listed by: REAL BROKER, LLC - New
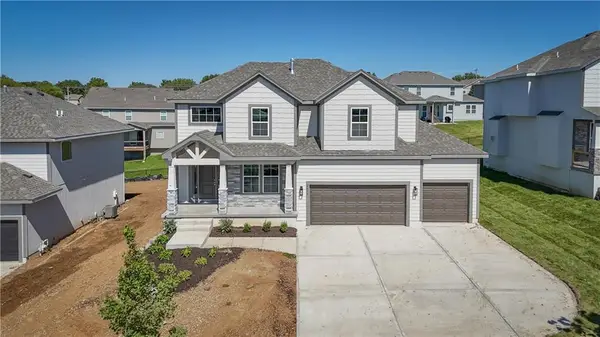 $639,950Active5 beds 4 baths2,726 sq. ft.
$639,950Active5 beds 4 baths2,726 sq. ft.2739 W Park Street, Olathe, KS 66061
MLS# 2583990Listed by: KELLER WILLIAMS REALTY PARTNERS INC. - New
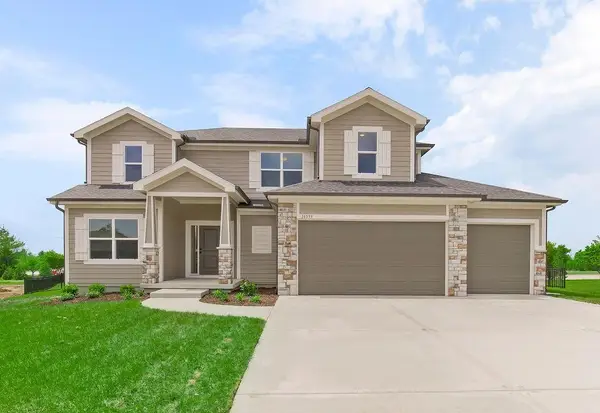 $606,700Active4 beds 4 baths2,465 sq. ft.
$606,700Active4 beds 4 baths2,465 sq. ft.16563 W 166th Court, Olathe, KS 66062
MLS# 2583387Listed by: RODROCK & ASSOCIATES REALTORS - New
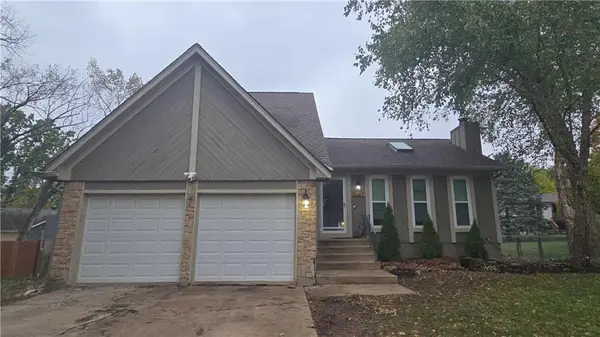 $279,000Active3 beds 2 baths1,663 sq. ft.
$279,000Active3 beds 2 baths1,663 sq. ft.14014 S Cottonwood Drive, Olathe, KS 66062
MLS# 2583913Listed by: CROWN REALTY - Open Tue, 5 to 7pmNew
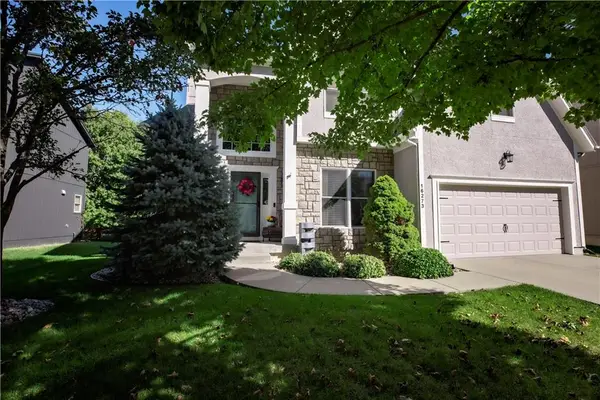 $525,000Active5 beds 5 baths2,870 sq. ft.
$525,000Active5 beds 5 baths2,870 sq. ft.16273 S Lennox Street, Olathe, KS 66062
MLS# 2583782Listed by: TEAM WESTON REALTY GROUP - New
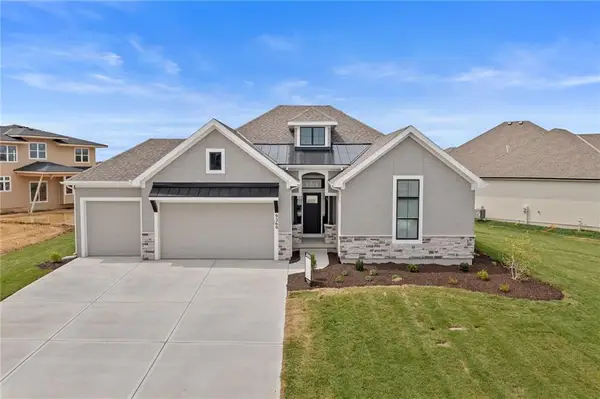 $629,950Active3 beds 3 baths1,857 sq. ft.
$629,950Active3 beds 3 baths1,857 sq. ft.16979 S Cheshire Street, Olathe, KS 66062
MLS# 2583648Listed by: RODROCK & ASSOCIATES REALTORS
