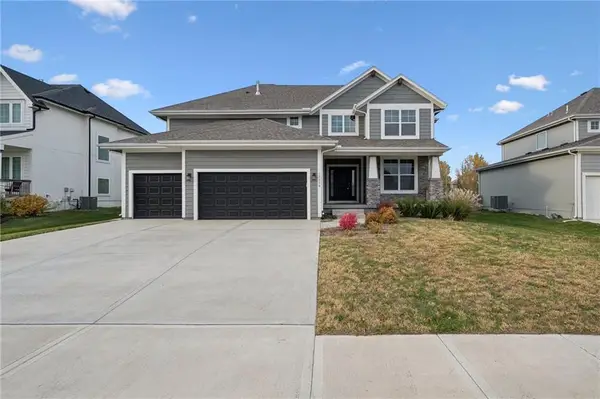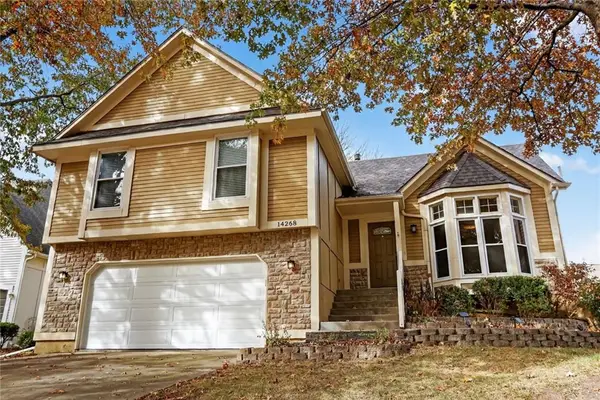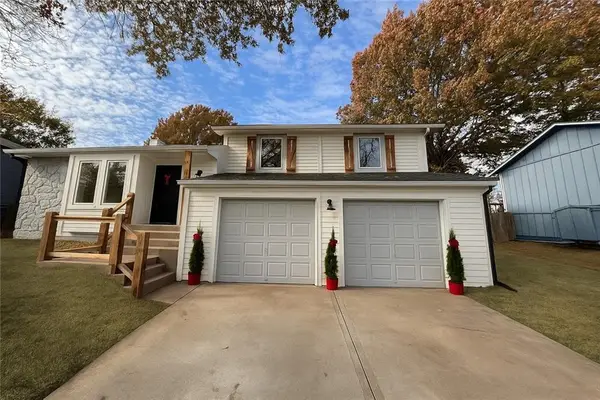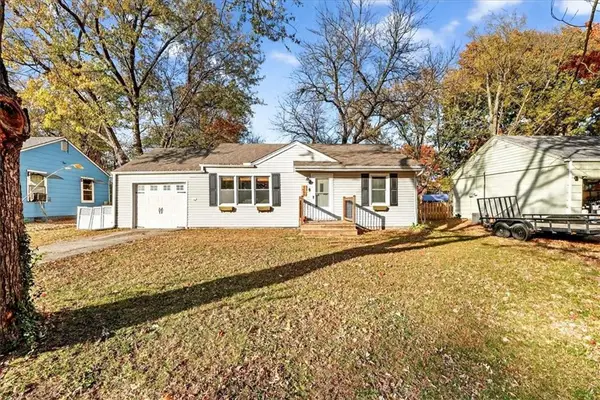16353 S Brentwood Street, Olathe, KS 66062
Local realty services provided by:Better Homes and Gardens Real Estate Kansas City Homes
16353 S Brentwood Street,Olathe, KS 66062
$375,000
- 4 Beds
- 3 Baths
- 1,753 sq. ft.
- Single family
- Pending
Listed by: peggy reed
Office: crown realty
MLS#:2575848
Source:MOKS_HL
Price summary
- Price:$375,000
- Price per sq. ft.:$213.92
- Monthly HOA dues:$12.5
About this home
Your South Hampton Dream Home Awaits!
Step into comfort and charm in one of the area's most desirable neighborhoods—South Hampton! This beautifully designed home welcomes you with a sunlit main-level great room featuring a cozy gas fireplace, perfect for relaxing evenings.
Entertainer’s Delight Upstairs, the spacious kitchen boasts abundant cabinetry and flows seamlessly into the dining area—ideal for hosting holiday gatherings and everyday meals.
Private Retreats The generous primary suite offers dual closets, a ceiling fan, and a private bath with a bench-seated shower. Two additional bedrooms on this level also feature ceiling fans and share a full hallway bath with a tub/shower combo.
Recent Upgrades Include:
New roof (2020)
New HVAC system (2024)
Stainless steel dishwasher & disposal (2023)
Versatile Lower Level Enjoy a second cozy living space in the lower-level family room, plus a private fourth bedroom and full bath—perfect for guests or a home office. The laundry closet is conveniently located here as well.
Outdoor Oasis Step outside to a lush, tree-lined backyard with privacy fencing—ideal for grilling, entertaining, or simply unwinding. A gate opens directly to the community walking trail for easy access to nature.
Contact an agent
Home facts
- Year built:1997
- Listing ID #:2575848
- Added:35 day(s) ago
- Updated:November 15, 2025 at 09:25 AM
Rooms and interior
- Bedrooms:4
- Total bathrooms:3
- Full bathrooms:3
- Living area:1,753 sq. ft.
Heating and cooling
- Cooling:Electric
- Heating:Forced Air Gas
Structure and exterior
- Roof:Composition
- Year built:1997
- Building area:1,753 sq. ft.
Schools
- High school:Olathe South
- Middle school:Chisholm Trail
- Elementary school:Sunnyside
Utilities
- Water:City/Public
- Sewer:Public Sewer
Finances and disclosures
- Price:$375,000
- Price per sq. ft.:$213.92
New listings near 16353 S Brentwood Street
 $649,950Active5 beds 4 baths2,700 sq. ft.
$649,950Active5 beds 4 baths2,700 sq. ft.17150 W 164th Street, Olathe, KS 66062
MLS# 2572185Listed by: PLATINUM REALTY LLC- New
 $279,000Active3 beds 2 baths1,252 sq. ft.
$279,000Active3 beds 2 baths1,252 sq. ft.1008 N Parkway Drive, Olathe, KS 66061
MLS# 2587892Listed by: HUCK HOMES - Open Sun, 1 to 3pmNew
 $449,000Active3 beds 3 baths2,330 sq. ft.
$449,000Active3 beds 3 baths2,330 sq. ft.14441 W 122nd Street, Olathe, KS 66062
MLS# 2584089Listed by: KELLER WILLIAMS REALTY PARTNERS INC. - Open Sat, 11am to 1pmNew
 $450,000Active4 beds 3 baths2,892 sq. ft.
$450,000Active4 beds 3 baths2,892 sq. ft.15374 S Greenwood Street, Olathe, KS 66062
MLS# 2586926Listed by: KW KANSAS CITY METRO - New
 $275,000Active3 beds 2 baths1,378 sq. ft.
$275,000Active3 beds 2 baths1,378 sq. ft.1372 N Ridge Parkway, Olathe, KS 66061
MLS# 2587209Listed by: KELLER WILLIAMS REALTY PARTNERS INC. - Open Sat, 1 to 3pmNew
 $415,000Active3 beds 3 baths2,018 sq. ft.
$415,000Active3 beds 3 baths2,018 sq. ft.14268 W 124th Street, Olathe, KS 66062
MLS# 2585121Listed by: KW DIAMOND PARTNERS  $330,000Pending4 beds 3 baths1,872 sq. ft.
$330,000Pending4 beds 3 baths1,872 sq. ft.211 E Cedar Street, Olathe, KS 66061
MLS# 2585307Listed by: REECENICHOLS- LEAWOOD TOWN CENTER- Open Sat, 1 to 3pmNew
 $400,000Active4 beds 3 baths2,388 sq. ft.
$400,000Active4 beds 3 baths2,388 sq. ft.1329 E 154 Terrace, Olathe, KS 66062
MLS# 2587662Listed by: REECENICHOLS - COUNTRY CLUB PLAZA - New
 $350,000Active3 beds 3 baths1,826 sq. ft.
$350,000Active3 beds 3 baths1,826 sq. ft.16318 W 124th Street, Olathe, KS 66062
MLS# 2587703Listed by: PLATINUM REALTY LLC - Open Sat, 1 to 3pm
 $195,000Active2 beds 1 baths768 sq. ft.
$195,000Active2 beds 1 baths768 sq. ft.1100 E Cedar Street, Olathe, KS 66061
MLS# 2584112Listed by: KELLER WILLIAMS REALTY PARTNERS INC.
