16527 W 166th Court, Olathe, KS 66062
Local realty services provided by:Better Homes and Gardens Real Estate Kansas City Homes
16527 W 166th Court,Olathe, KS 66062
$724,950
- 4 Beds
- 3 Baths
- 2,863 sq. ft.
- Single family
- Active
Upcoming open houses
- Sat, Jan 2411:00 am - 04:00 pm
- Sun, Jan 2501:00 pm - 04:00 pm
- Sat, Jan 3111:00 am - 04:00 pm
- Sun, Feb 0101:00 pm - 04:00 pm
- Sat, Feb 0711:00 am - 04:00 pm
- Sun, Feb 0801:00 pm - 04:00 pm
- Sat, Feb 1401:00 pm - 04:00 pm
- Sun, Feb 1501:00 pm - 04:00 pm
Listed by: michelle hack, tricia cartwright
Office: rodrock & associates realtors
MLS#:2567623
Source:MOKS_HL
Price summary
- Price:$724,950
- Price per sq. ft.:$253.21
- Monthly HOA dues:$70.83
About this home
Move-in Ready! PROMO - $10K Use Your Way!Welcome to The Monterey by Century Homes, a beautiful reverse 1.5-story nestled on a cul-de-sac backing to green space. Inside you'll find an amazing kitchen with a large island and walk in pantry, seamlessly flowing into the open great room and dining space. The primary bedroom offers both privacy and function, with a convenient walk-through to the laundry room.
Downstairs, the lower level includes a generous family room, two additional bedrooms, and plenty of unfinished storage — ideal for your needs. This home really balances style and practicality.
Location is a major highlight: you’re within 0.2 miles of Heritage Park, a sprawling 1,234-acre green space filled with trails, a lake, disc golf, a dog park, and more. Schools are close by too: Prairie Creek Elementary (~0.9 mi), Woodland Spring Middle School (~1 mi) and Spring Hill High School (~5 mi).
Amenities within Stonebridge include four zero-entry pools, two clubhouses (one with fitness), playgrounds, sports courts, and paved trails that connect the whole community.
Taxes, square footage, and room dimensions are estimated - Buyer or Buyer Agent to verify. $10K promo can be used towards sale price, closing costs, rate buy down, upgrades, etc.
Contact an agent
Home facts
- Listing ID #:2567623
- Added:149 day(s) ago
- Updated:January 18, 2026 at 10:45 PM
Rooms and interior
- Bedrooms:4
- Total bathrooms:3
- Full bathrooms:3
- Living area:2,863 sq. ft.
Heating and cooling
- Cooling:Electric
- Heating:Forced Air Gas
Structure and exterior
- Roof:Composition
- Building area:2,863 sq. ft.
Schools
- High school:Spring Hill
- Middle school:Woodland Spring
- Elementary school:Prairie Creek
Utilities
- Water:City/Public
- Sewer:Public Sewer
Finances and disclosures
- Price:$724,950
- Price per sq. ft.:$253.21
New listings near 16527 W 166th Court
- New
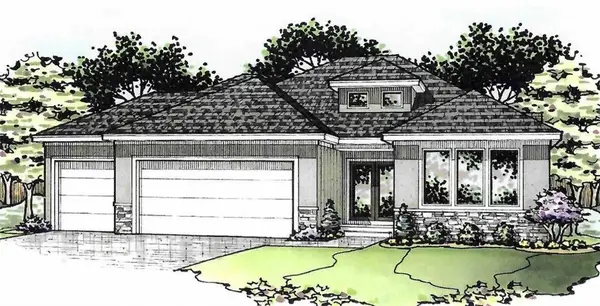 $844,000Active4 beds 3 baths2,825 sq. ft.
$844,000Active4 beds 3 baths2,825 sq. ft.11295 S Red Bird Street, Olathe, KS 66061
MLS# 2596846Listed by: CEDAR CREEK REALTY LLC - New
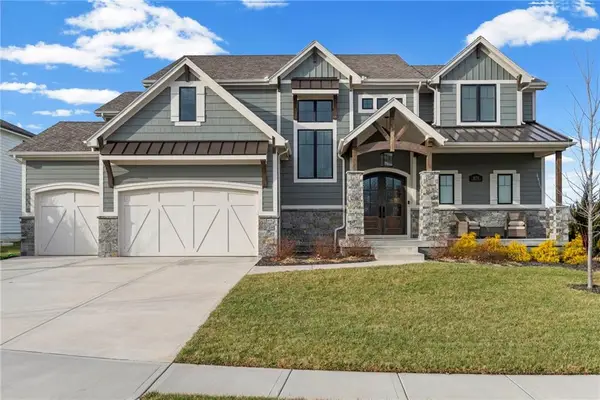 $1,475,000Active5 beds 6 baths5,611 sq. ft.
$1,475,000Active5 beds 6 baths5,611 sq. ft.16704 Earnshaw Street, Overland Park, KS 66221
MLS# 2596491Listed by: KW DIAMOND PARTNERS - New
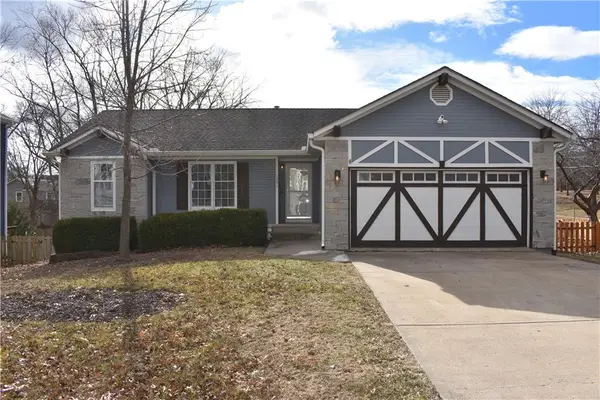 $400,000Active5 beds 3 baths2,240 sq. ft.
$400,000Active5 beds 3 baths2,240 sq. ft.1591 W Mulberry Street, Olathe, KS 66061
MLS# 2596721Listed by: PLATINUM REALTY LLC - Open Sun, 1 to 3pmNew
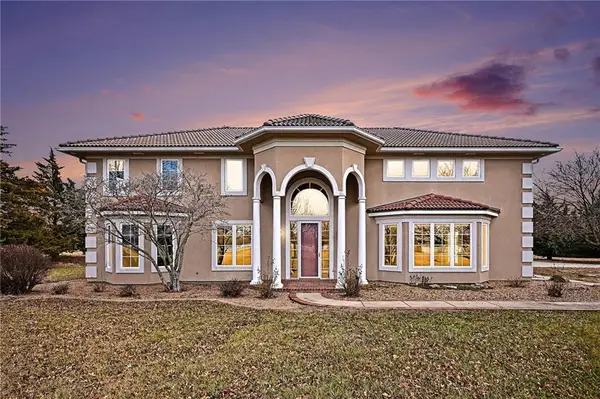 $1,095,000Active4 beds 5 baths3,786 sq. ft.
$1,095,000Active4 beds 5 baths3,786 sq. ft.15555 N Moonlight Road, Olathe, KS 66061
MLS# 2595388Listed by: REECENICHOLS - COUNTRY CLUB PLAZA - New
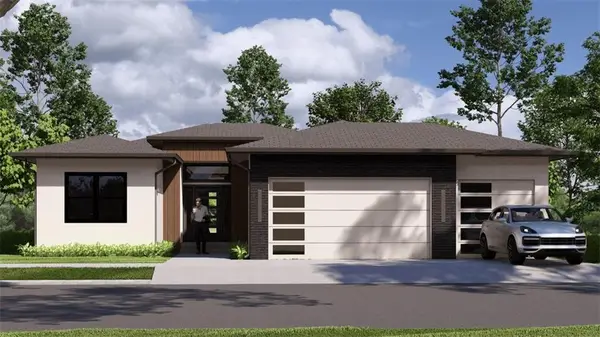 $705,000Active5 beds 3 baths3,049 sq. ft.
$705,000Active5 beds 3 baths3,049 sq. ft.15637 W 165th Street, Olathe, KS 66062
MLS# 2594713Listed by: RODROCK & ASSOCIATES REALTORS - New
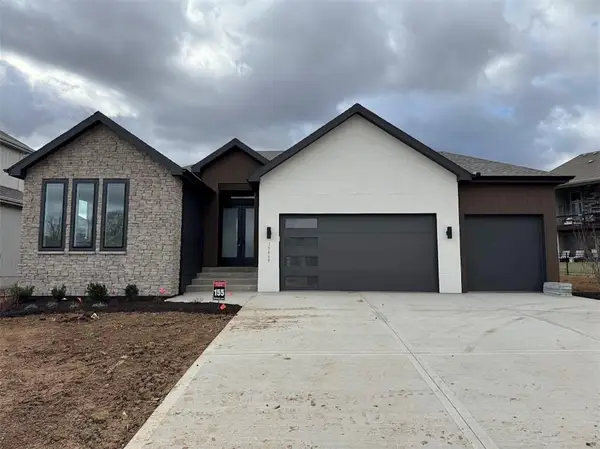 $700,000Active4 beds 4 baths3,133 sq. ft.
$700,000Active4 beds 4 baths3,133 sq. ft.15665 W 165th Street, Olathe, KS 66062
MLS# 2594735Listed by: RODROCK & ASSOCIATES REALTORS - Open Sun, 1 to 3pm
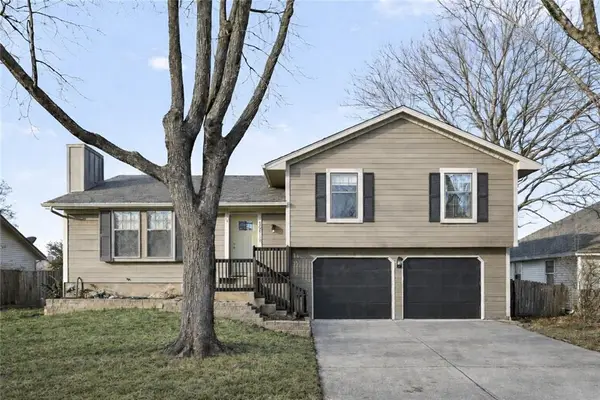 $315,000Active4 beds 3 baths1,569 sq. ft.
$315,000Active4 beds 3 baths1,569 sq. ft.15512 W 151st Terrace, Olathe, KS 66062
MLS# 2593235Listed by: KELLER WILLIAMS REALTY PARTNERS INC. - New
 $200,000Active3 beds 2 baths1,060 sq. ft.
$200,000Active3 beds 2 baths1,060 sq. ft.1325 N Harvey Drive, Olathe, KS 66061
MLS# 2596703Listed by: COMPASS REALTY GROUP - New
 $650,725Active4 beds 3 baths2,745 sq. ft.
$650,725Active4 beds 3 baths2,745 sq. ft.24819 W 112th Street, Olathe, KS 66061
MLS# 2596902Listed by: CEDAR CREEK REALTY LLC 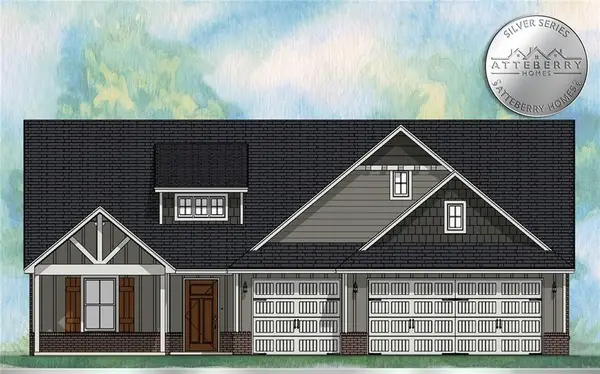 $572,075Pending4 beds 3 baths2,064 sq. ft.
$572,075Pending4 beds 3 baths2,064 sq. ft.15660 W 166th Street, Olathe, KS 66062
MLS# 2596724Listed by: RODROCK & ASSOCIATES REALTORS
