16529 S Stagecoach Street, Olathe, KS 66062
Local realty services provided by:Better Homes and Gardens Real Estate Kansas City Homes
Upcoming open houses
- Sat, Sep 0601:00 pm - 03:00 pm
- Sun, Sep 0701:00 pm - 03:00 pm
Listed by:magnolia kc group
Office:compass realty group
MLS#:2569760
Source:MOKS_HL
Price summary
- Price:$600,000
- Price per sq. ft.:$213.37
- Monthly HOA dues:$70.83
About this home
Step into this beautiful true ranch, offering 3 bedrooms on the main level—a rare and desirable feature full up premium upgrades throughout. With 9’ ceilings throughout the main level, the home feels open and airy, blending comfort with modern design. Step inside the barrel-vaulted entry with wood accents and into an open layout with hardwood floors, a spacious kitchen with custom cabinetry, quartz countertops, a gas range with vented hood, and a surprise walk-in pantry. The Owner’s Suite offers a retreat with high ceilings, a wood-trimmed accent wall, and a spa-like bath featuring a freestanding soaking tub, zero-entry shower, and even a vanity inside the closet. The finished lower level includes a custom bar, rec room, 4th bedroom, full bath, and a flexible hobby room/office that is sound insulated. With 9’ ceilings and generous storage, the basement offers both comfort and tons of potential for additions. Step outside to a covered patio with a custom privacy wall overlooking a fully sodded yard with inground sprinklers with a WIFI enabled SMART system, plus a 3-car garage with dual openers for added convenience. You will enjoy enhanced electrical features including WIFI enabled smart switches, dimmers, in-floor outlets and even vaulted entry ceiling outlets. Beyond the home itself, residents enjoy access to incredible neighborhood amenities including pools, clubhouses, fitness facilities, walking trails, and nearby Heritage Park with 1,200+ acres of outdoor recreation. This home truly offers the perfect blend of thoughtful design, modern finishes, and a lifestyle that’s hard to match. Don’t miss the chance to make it yours!
Contact an agent
Home facts
- Listing ID #:2569760
- Added:6 day(s) ago
- Updated:September 04, 2025 at 04:44 AM
Rooms and interior
- Bedrooms:4
- Total bathrooms:3
- Full bathrooms:3
- Living area:2,812 sq. ft.
Heating and cooling
- Cooling:Electric
- Heating:Natural Gas
Structure and exterior
- Roof:Composition
- Building area:2,812 sq. ft.
Schools
- High school:Spring Hill
- Middle school:Woodland Spring
- Elementary school:Prairie Creek
Utilities
- Water:City/Public
- Sewer:Public Sewer
Finances and disclosures
- Price:$600,000
- Price per sq. ft.:$213.37
New listings near 16529 S Stagecoach Street
- New
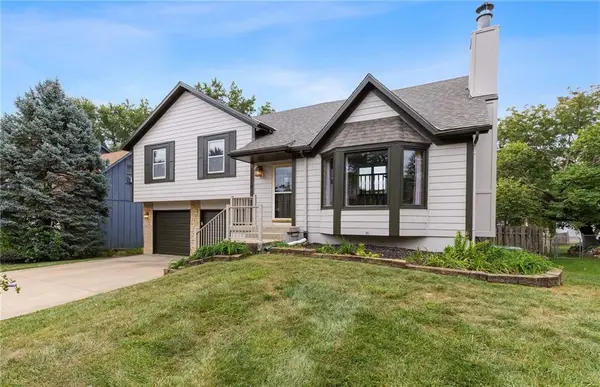 $360,000Active3 beds 3 baths1,583 sq. ft.
$360,000Active3 beds 3 baths1,583 sq. ft.15619 W 125th Street, Olathe, KS 66062
MLS# 2572744Listed by: KELLER WILLIAMS REALTY PARTNERS INC. - New
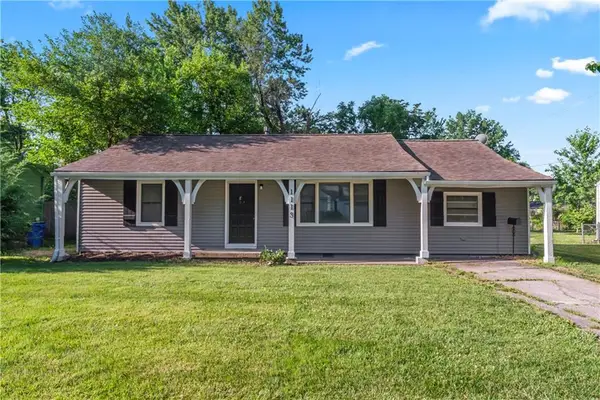 $269,999Active3 beds 2 baths1,152 sq. ft.
$269,999Active3 beds 2 baths1,152 sq. ft.1113 E Cedar Street, Olathe, KS 66061
MLS# 2569983Listed by: ADVANCE REALTY GROUP LLC 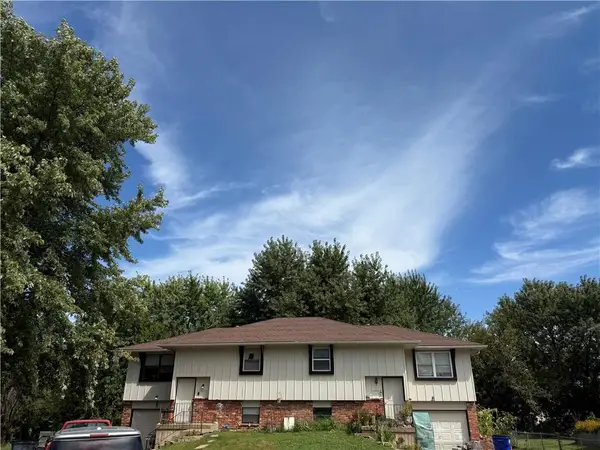 $310,900Pending-- beds -- baths
$310,900Pending-- beds -- baths16406/08 W 123rd Street, Olathe, KS 66062
MLS# 2571917Listed by: REECENICHOLS - LEAWOOD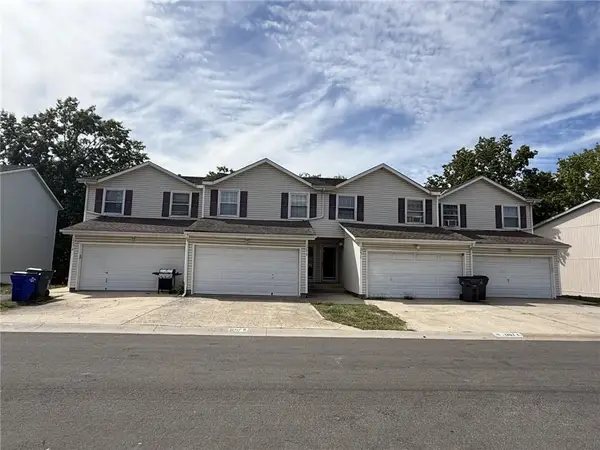 $685,000Pending-- beds -- baths
$685,000Pending-- beds -- baths1267 N Petzold Units A,b,c,d Drive, Olathe, KS 66061
MLS# 2572170Listed by: REECENICHOLS - LEAWOOD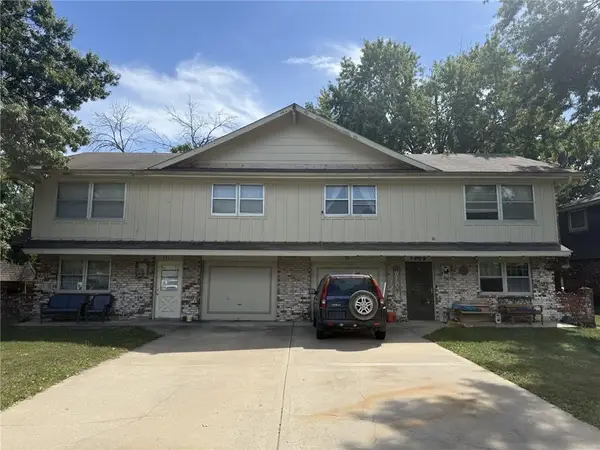 $335,600Pending-- beds -- baths
$335,600Pending-- beds -- baths1409/11 E Willow Drive, Olathe, KS 66062
MLS# 2572324Listed by: REECENICHOLS - LEAWOOD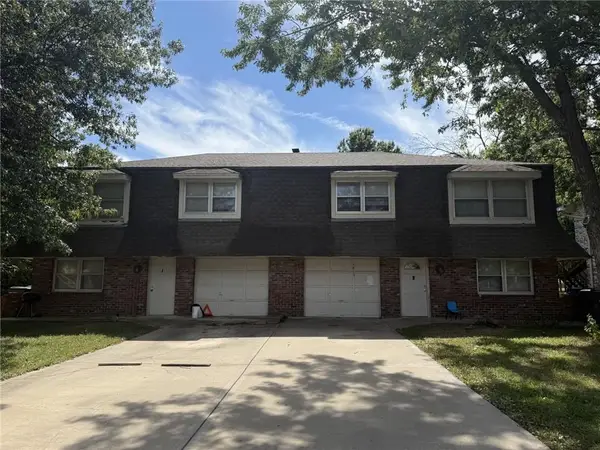 $329,000Pending-- beds -- baths
$329,000Pending-- beds -- baths1413/15 E Willow Drive, Olathe, KS 66062
MLS# 2572339Listed by: REECENICHOLS - LEAWOOD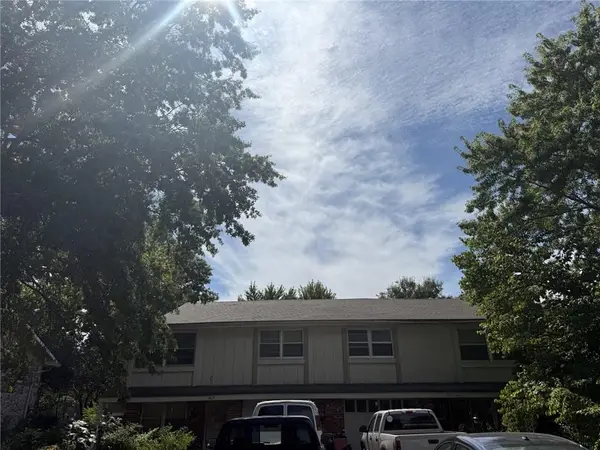 $324,500Pending-- beds -- baths
$324,500Pending-- beds -- baths1417/19 E Willow Drive, Olathe, KS 66062
MLS# 2572353Listed by: REECENICHOLS - LEAWOOD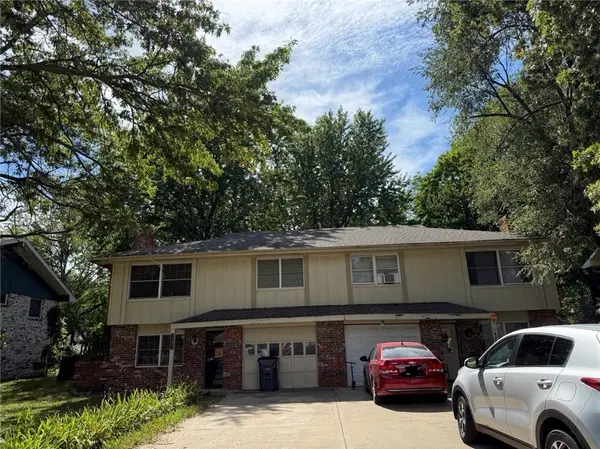 $313,300Pending-- beds -- baths
$313,300Pending-- beds -- baths1425/27 E Willow Drive, Olathe, KS 66062
MLS# 2572358Listed by: REECENICHOLS - LEAWOOD- New
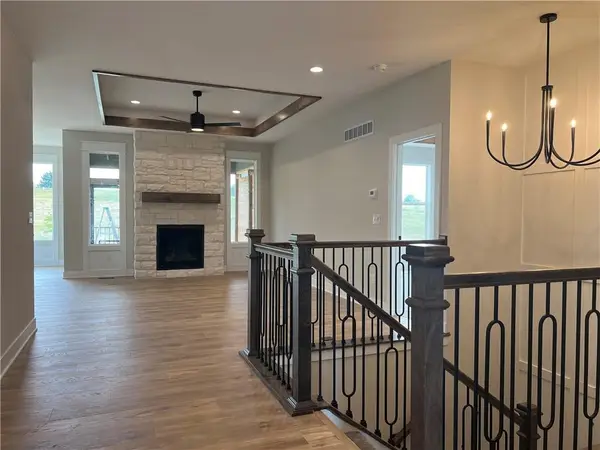 $618,430Active4 beds 3 baths2,620 sq. ft.
$618,430Active4 beds 3 baths2,620 sq. ft.11562 S Olathe View Road, Olathe, KS 66061
MLS# 2571845Listed by: INSPIRED REALTY OF KC, LLC - New
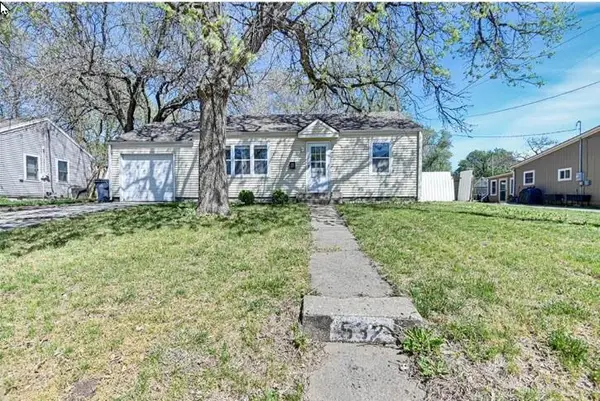 $225,000Active2 beds 1 baths768 sq. ft.
$225,000Active2 beds 1 baths768 sq. ft.532 N Water Street, Olathe, KS 66061
MLS# 2572366Listed by: FREEDOM REALTY
