16590 W 166th Court, Olathe, KS 66062
Local realty services provided by:Better Homes and Gardens Real Estate Kansas City Homes
16590 W 166th Court,Olathe, KS 66062
$583,125
- 4 Beds
- 3 Baths
- 2,373 sq. ft.
- Single family
- Active
Listed by: michelle hack, tricia cartwright
Office: rodrock & associates realtors
MLS#:2574727
Source:Bay East, CCAR, bridgeMLS
Price summary
- Price:$583,125
- Price per sq. ft.:$245.73
- Monthly HOA dues:$70.83
About this home
Located in Stonebridge Trails, a Rodrock Development, the Heidi plan by Arise Homes offers the lifestyle and amenities that make the greater Stonebridge area one of Olathe’s most sought-after communities. Thoughtfully designed 4-bedroom, 3-bath home features approximately 2,373 sq ft with a spacious open-concept main level, 10-ft ceilings, and a fireplace-anchored great room filled with natural light. The kitchen includes a large island, walk-in pantry, and direct access to the covered patio, ideal for outdoor dining. Primary suite offers a tiled shower, soaker tub, and large walk-in closet. Three-car garage and low-maintenance brick and stone exterior provide convenience and curb appeal.
Enjoy community amenities including four swimming pools (one junior-Olympic size with slide and fountain), two clubhouses with fitness facility, sport courts, playgrounds, and connecting walking trails throughout the Stonebridge network.
Prime Olathe location: 0.3 mi to Prairie Creek Elementary, 1.0 mi to Woodland Spring Middle School, 4.5 mi to Spring Hill High School, and 1.8 mi to Heritage Park’s 1,234 acres of trails, lake, and golf course. Everyday conveniences nearby—Starbucks and Price Chopper ~1.2 mi, Target and Hy-Vee ~2.3 mi, and quick access to I-35 and US-169.
Home currently under construction – estimated completion February 2026. Contact community agent for details on finishes, floor plan, and progress updates. Measurements, distances and taxers are approximate; buyer to verify all information.
Contact an agent
Home facts
- Listing ID #:2574727
- Added:154 day(s) ago
- Updated:February 12, 2026 at 06:33 PM
Rooms and interior
- Bedrooms:4
- Total bathrooms:3
- Full bathrooms:3
- Living area:2,373 sq. ft.
Heating and cooling
- Cooling:Electric
- Heating:Natural Gas
Structure and exterior
- Roof:Composition
- Building area:2,373 sq. ft.
Schools
- High school:Spring Hill
- Middle school:Woodland Spring
- Elementary school:Prairie Creek
Utilities
- Water:City/Public
- Sewer:Public Sewer
Finances and disclosures
- Price:$583,125
- Price per sq. ft.:$245.73
New listings near 16590 W 166th Court
- Open Sat, 11am to 1pmNew
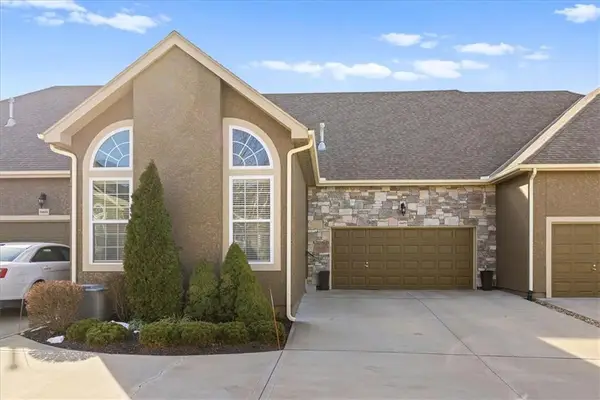 $485,000Active3 beds 3 baths2,386 sq. ft.
$485,000Active3 beds 3 baths2,386 sq. ft.16653 W 168th Court, Olathe, KS 66062
MLS# 2600923Listed by: EXP REALTY LLC - New
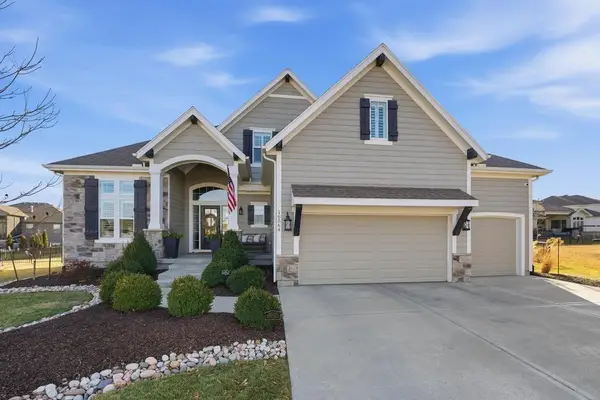 $835,000Active5 beds 5 baths4,196 sq. ft.
$835,000Active5 beds 5 baths4,196 sq. ft.16564 S Allman Road, Olathe, KS 66062
MLS# 2601100Listed by: KELLER WILLIAMS REALTY PARTNERS INC. - Open Fri, 11am to 4pmNew
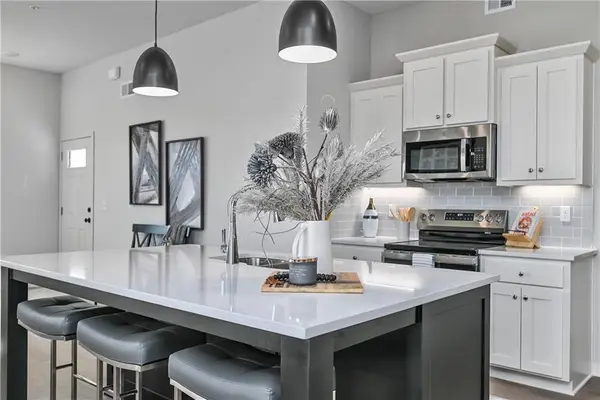 $489,950Active4 beds 3 baths2,753 sq. ft.
$489,950Active4 beds 3 baths2,753 sq. ft.131 S Diane Drive, Olathe, KS 66061
MLS# 2601235Listed by: KELLER WILLIAMS REALTY PARTNERS INC. - Open Sat, 10am to 12pmNew
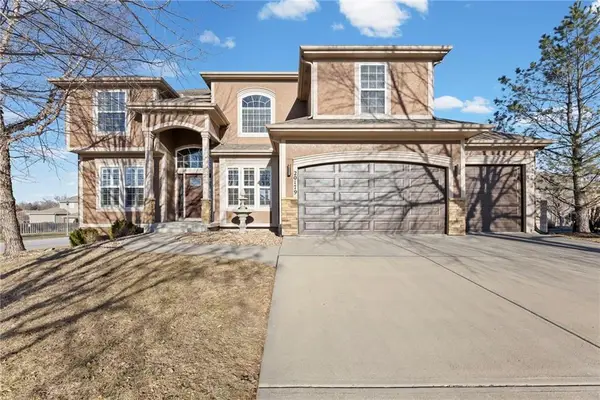 $669,500Active5 beds 5 baths3,959 sq. ft.
$669,500Active5 beds 5 baths3,959 sq. ft.20179 W 108th Terrace, Olathe, KS 66061
MLS# 2601354Listed by: REECENICHOLS - LEAWOOD 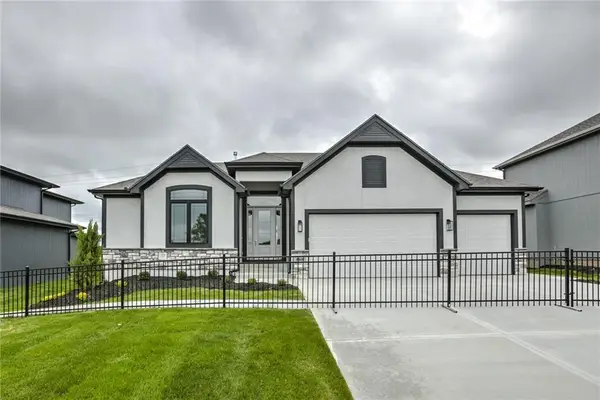 $693,110Pending4 beds 4 baths3,138 sq. ft.
$693,110Pending4 beds 4 baths3,138 sq. ft.16682 S Allman Road, Olathe, KS 66062
MLS# 2600521Listed by: RODROCK & ASSOCIATES REALTORS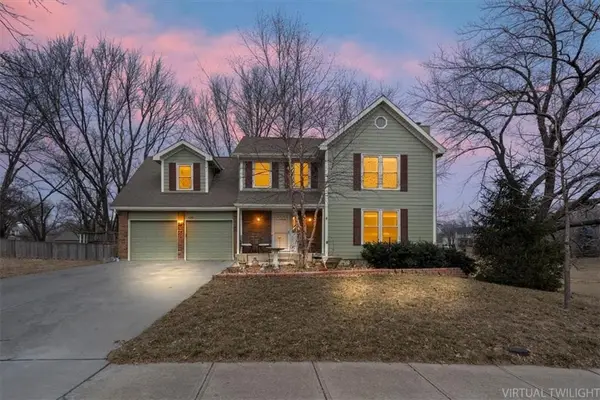 $415,000Active4 beds 4 baths2,677 sq. ft.
$415,000Active4 beds 4 baths2,677 sq. ft.620 N Persimmon Drive, Olathe, KS 66061
MLS# 2588626Listed by: KW KANSAS CITY METRO- New
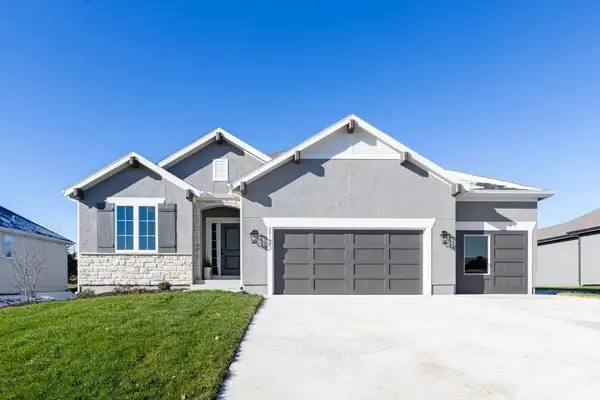 $689,975Active4 beds 3 baths2,841 sq. ft.
$689,975Active4 beds 3 baths2,841 sq. ft.16775 S Hall Street, Olathe, KS 66062
MLS# 2600881Listed by: RODROCK & ASSOCIATES REALTORS 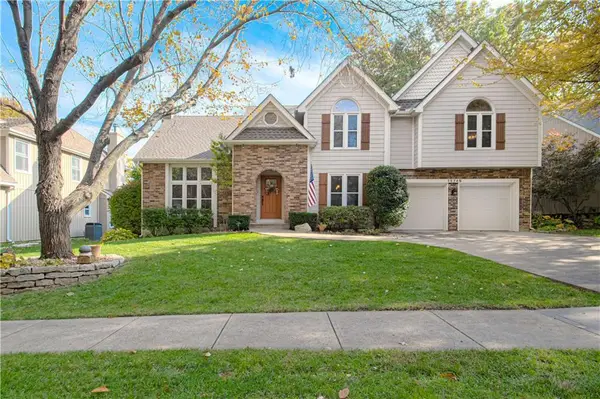 $499,900Pending4 beds 4 baths3,211 sq. ft.
$499,900Pending4 beds 4 baths3,211 sq. ft.15749 W 137th Street, Olathe, KS 66062
MLS# 2599453Listed by: PLATINUM REALTY LLC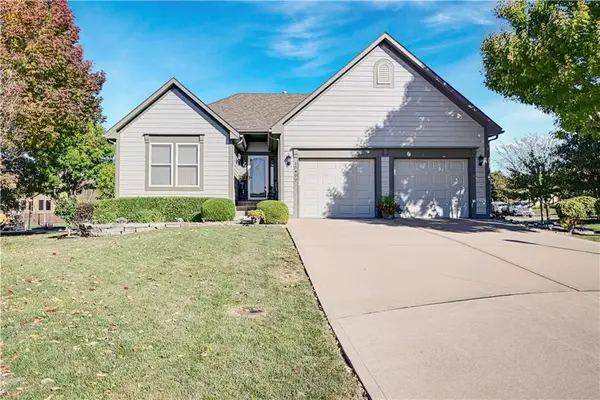 $439,950Pending2 beds 2 baths1,832 sq. ft.
$439,950Pending2 beds 2 baths1,832 sq. ft.15402 S Hillside Street, Olathe, KS 66062
MLS# 2598510Listed by: PRIME DEVELOPMENT LAND CO LLC- New
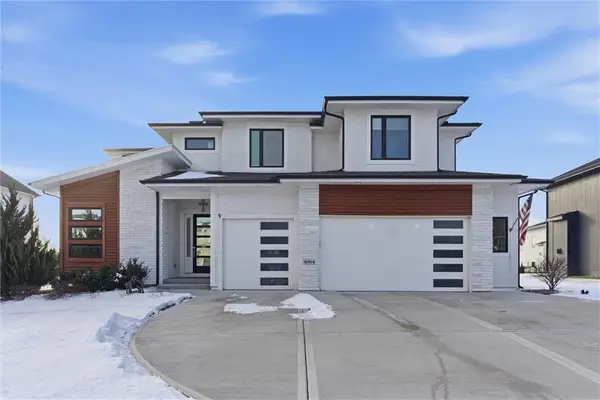 $645,000Active4 beds 4 baths2,805 sq. ft.
$645,000Active4 beds 4 baths2,805 sq. ft.16964 S Elmridge Street, Olathe, KS 66062
MLS# 2598115Listed by: RE/MAX HERITAGE

