16591 S Stagecoach Street, Olathe, KS 66062
Local realty services provided by:Better Homes and Gardens Real Estate Kansas City Homes

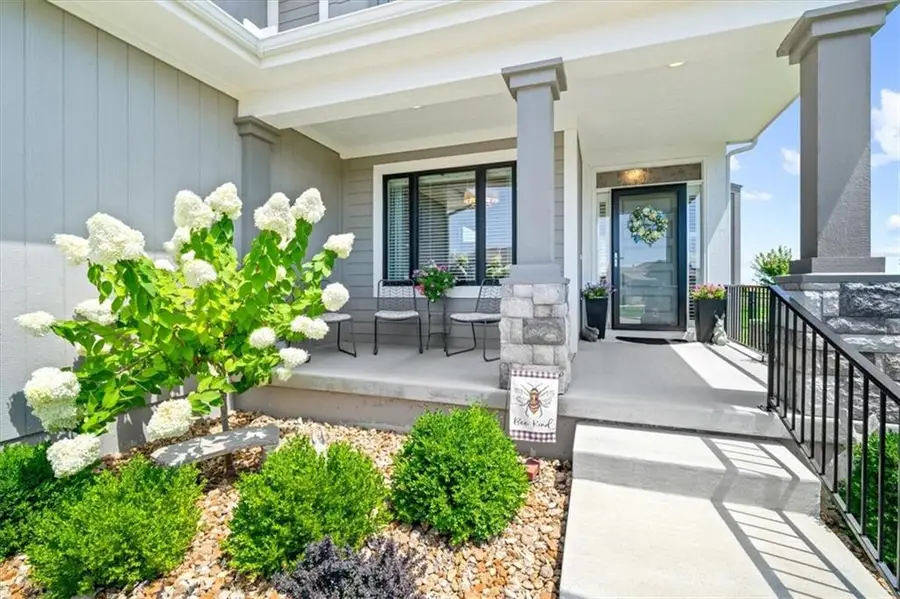

16591 S Stagecoach Street,Olathe, KS 66062
$599,900
- 4 Beds
- 5 Baths
- 3,108 sq. ft.
- Single family
- Pending
Listed by:sharon funkhouser
Office:platinum realty llc.
MLS#:2565013
Source:MOKS_HL
Price summary
- Price:$599,900
- Price per sq. ft.:$193.02
- Monthly HOA dues:$70.83
About this home
Open House Saturday, Aug. 2nd at 10a.m. to 12p.m. Fantastic upgrades are already in place as Chris George Homes finished this gorgeous residence in July 2021. There is absolutely nothing left undone, so schedule your tour today! You will be delighted with what you find for this home has been maintained in every way. Located within the highly sought after Stonebridge master community, homeowners have access to all the amenities throughout. This 4 bedroom / 4.1 bathroom retreat offers plenty of natural light with white oak hardwood, 5" baseboards, crown molding, and Wainscot trim treatment on the main level. You quickly notice the beautiful gas fireplace with built-ins and a formal dining area as well as breakfast area. The kitchen is a chef's dream with painted custom cabinets taken to the ceiling, huge island with microwave drawer, SS appliances, soft close drawers, sleek granite counters, and an unbelievable walk-in pantry. The upper level boasts of generous room sizes, which includes a wonderful primary suite and master bathroom with dual sinks, walk-in shower, built in cabinet towers and bench with a great walk-in closet. The 2nd bedroom has its own bathroom and walk-in closet and the 3rd & 4th bedrooms share a Jack & Jill. You will find nice storage solutions upstairs, and the finished lower level will expand your options even more. The lower level has a wonderful recreation area designed to be able to add that 5 bedroom easily with the walk-in closet and bathroom already in place. You'll enjoy added benefits of the screened in 12x12 patio, extended open patio, and sprinkler system with landscaping zone and rain sensor. The landscaping has been upgraded with additional trees for added value as you will love the huge, fenced cul-de-sac lot and 3 car garage. Located within walking distance to elementary and middle schools. Schedule a time tour. Sellers are open to selling several pieces of high quality furniture so don’t hesitate to ask about that too!
Contact an agent
Home facts
- Year built:2020
- Listing Id #:2565013
- Added:13 day(s) ago
- Updated:August 04, 2025 at 03:42 AM
Rooms and interior
- Bedrooms:4
- Total bathrooms:5
- Full bathrooms:4
- Half bathrooms:1
- Living area:3,108 sq. ft.
Heating and cooling
- Cooling:Electric
- Heating:Natural Gas
Structure and exterior
- Roof:Composition
- Year built:2020
- Building area:3,108 sq. ft.
Schools
- High school:Spring Hill
- Middle school:Woodland Spring
- Elementary school:Prairie Creek
Utilities
- Water:City/Public
- Sewer:Public Sewer
Finances and disclosures
- Price:$599,900
- Price per sq. ft.:$193.02
New listings near 16591 S Stagecoach Street
- Open Sun, 1 to 3pmNew
 $355,000Active3 beds 3 baths1,837 sq. ft.
$355,000Active3 beds 3 baths1,837 sq. ft.16201 131st Terrace, Olathe, KS 66062
MLS# 2568511Listed by: REECENICHOLS-KCN - New
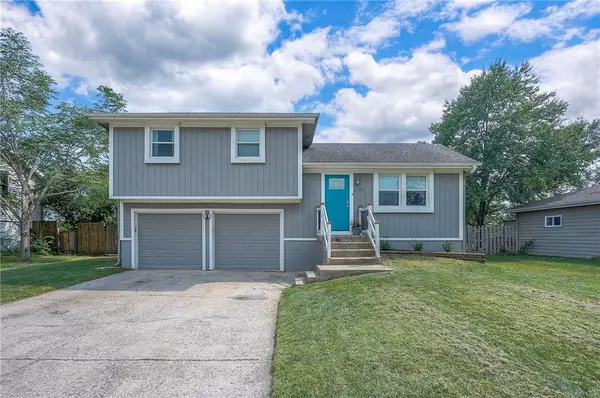 $289,900Active3 beds 2 baths1,122 sq. ft.
$289,900Active3 beds 2 baths1,122 sq. ft.21755 W 179th Street, Olathe, KS 66062
MLS# 2564901Listed by: PLATINUM REALTY LLC - Open Fri, 4 to 6pm
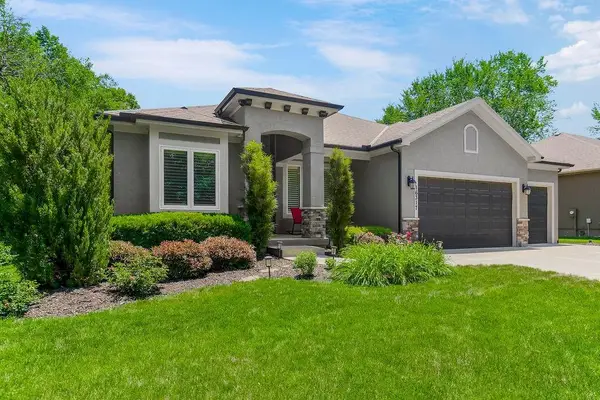 $710,000Active4 beds 3 baths3,578 sq. ft.
$710,000Active4 beds 3 baths3,578 sq. ft.16317 S Kaw Street, Olathe, KS 66062
MLS# 2561411Listed by: KELLER WILLIAMS REALTY PARTNERS INC. 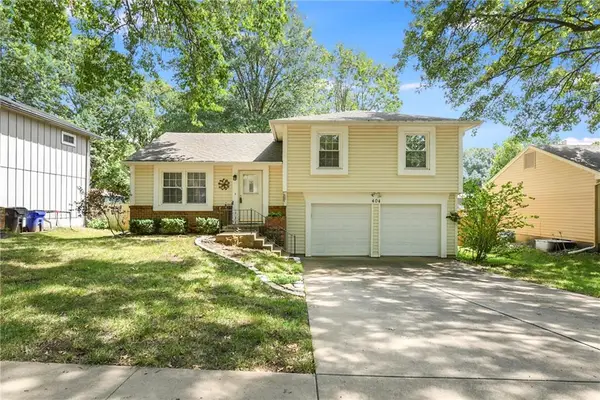 $300,000Active3 beds 2 baths1,064 sq. ft.
$300,000Active3 beds 2 baths1,064 sq. ft.404 S Meadowbrook Lane, Olathe, KS 66062
MLS# 2564991Listed by: KELLER WILLIAMS REALTY PARTNERS INC.- New
 $665,000Active5 beds 5 baths3,865 sq. ft.
$665,000Active5 beds 5 baths3,865 sq. ft.11124 S Barth Road, Olathe, KS 66061
MLS# 2565484Listed by: REAL BROKER, LLC  $500,000Active4 beds 5 baths2,761 sq. ft.
$500,000Active4 beds 5 baths2,761 sq. ft.13015 S Hagan Court, Olathe, KS 66062
MLS# 2566208Listed by: REECENICHOLS -JOHNSON COUNTY W- Open Sun, 1am to 3pmNew
 $455,000Active4 beds 3 baths2,418 sq. ft.
$455,000Active4 beds 3 baths2,418 sq. ft.15034 W 145th Street, Olathe, KS 66062
MLS# 2567004Listed by: REECENICHOLS -JOHNSON COUNTY W - New
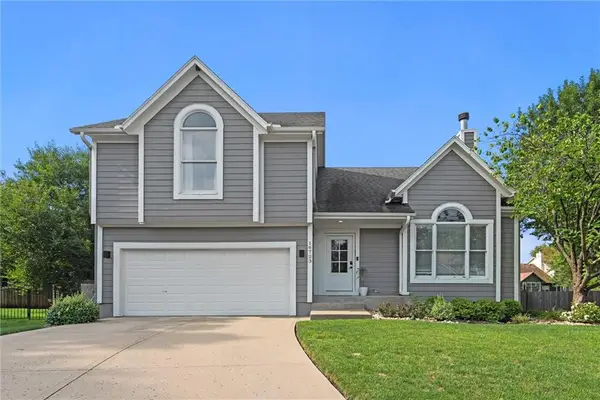 $420,000Active4 beds 3 baths2,215 sq. ft.
$420,000Active4 beds 3 baths2,215 sq. ft.16723 W 155th Terrace, Olathe, KS 66062
MLS# 2567851Listed by: REAL BROKER, LLC - New
 $850,000Active0 Acres
$850,000Active0 Acres22640 W 119th Street, Olathe, KS 66061
MLS# 2568122Listed by: REECENICHOLS - EASTLAND - New
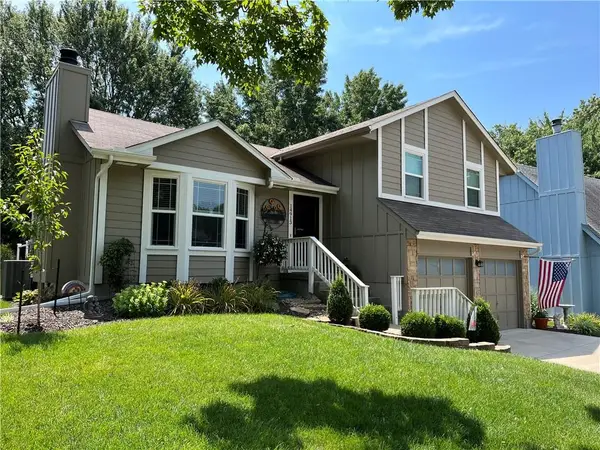 $386,000Active3 beds 2 baths1,512 sq. ft.
$386,000Active3 beds 2 baths1,512 sq. ft.14913 W 149th Street, Olathe, KS 66062
MLS# 2568414Listed by: REAL BROKER, LLC

