16644 W 172nd Terrace, Olathe, KS 66062
Local realty services provided by:Better Homes and Gardens Real Estate Kansas City Homes



16644 W 172nd Terrace,Olathe, KS 66062
$440,000
- 4 Beds
- 3 Baths
- 1,890 sq. ft.
- Single family
- Pending
Listed by:cary kauffman
Office:weichert, realtors welch & com
MLS#:2553422
Source:MOKS_HL
Price summary
- Price:$440,000
- Price per sq. ft.:$232.8
- Monthly HOA dues:$43.58
About this home
This Forest Hills home offers an open main level with hardwood flooring, white kitchen cabinets, granite countertops, stainless steel appliances, and a gas stove with double oven. Upstairs, the spacious primary suite includes a large walk-in shower with dual shower heads, a double vanity, and a generous walk-in closet. Two of the three additional bedrooms also include walk-in closets, and the second-floor laundry adds everyday convenience. Additional highlights include upgraded stair carpeting with iron spindles, 9-foot basement ceilings ideal for future finishing, and a privacy-fenced backyard with an oversized patio. Enjoy year-round comfort and efficiency with dual HVAC systems and peace of mind with a radon mitigation system already in place. Newer updates include: AC Unit 1 (1 Yr), AC Unit 2 (5 Yrs), Water Heater (2 Yrs), Microwave and Dishwasher (2 Yrs), Oven/Stove (5 Yrs). Located in the award-winning Spring Hill School District, with the newest elementary school, Timber Sage, conveniently adjacent to the neighborhood.
Contact an agent
Home facts
- Year built:2008
- Listing Id #:2553422
- Added:70 day(s) ago
- Updated:July 14, 2025 at 07:41 AM
Rooms and interior
- Bedrooms:4
- Total bathrooms:3
- Full bathrooms:2
- Half bathrooms:1
- Living area:1,890 sq. ft.
Heating and cooling
- Cooling:Electric
- Heating:Forced Air Gas, Zoned
Structure and exterior
- Roof:Composition
- Year built:2008
- Building area:1,890 sq. ft.
Schools
- High school:Spring Hill
- Middle school:Woodland Spring
- Elementary school:Timber Sage
Utilities
- Water:City/Public
- Sewer:Public Sewer
Finances and disclosures
- Price:$440,000
- Price per sq. ft.:$232.8
New listings near 16644 W 172nd Terrace
- Open Sun, 1 to 3pmNew
 $355,000Active3 beds 3 baths1,837 sq. ft.
$355,000Active3 beds 3 baths1,837 sq. ft.16201 131st Terrace, Olathe, KS 66062
MLS# 2568511Listed by: REECENICHOLS-KCN - New
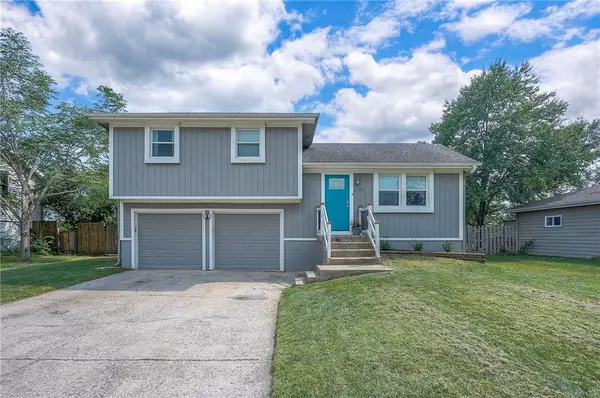 $289,900Active3 beds 2 baths1,122 sq. ft.
$289,900Active3 beds 2 baths1,122 sq. ft.21755 W 179th Street, Olathe, KS 66062
MLS# 2564901Listed by: PLATINUM REALTY LLC - Open Fri, 4 to 6pm
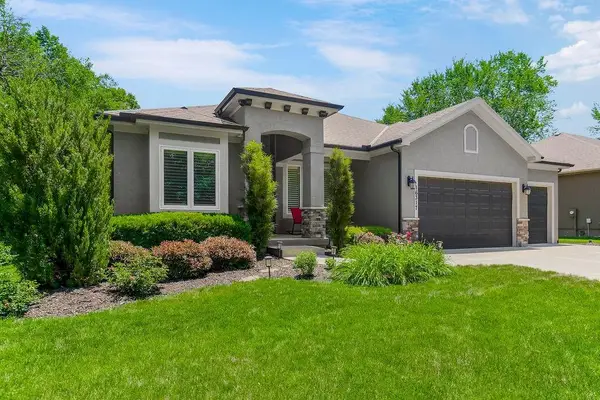 $710,000Active4 beds 3 baths3,578 sq. ft.
$710,000Active4 beds 3 baths3,578 sq. ft.16317 S Kaw Street, Olathe, KS 66062
MLS# 2561411Listed by: KELLER WILLIAMS REALTY PARTNERS INC. 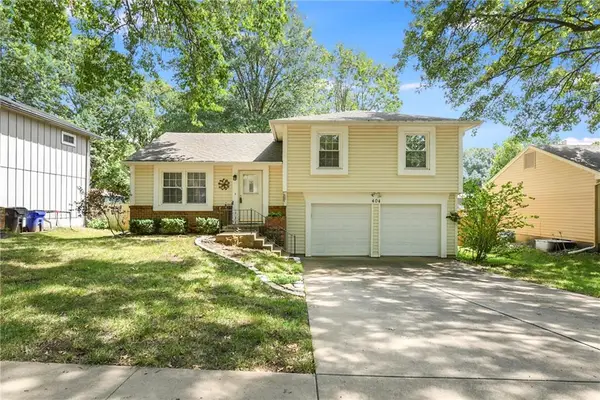 $300,000Active3 beds 2 baths1,064 sq. ft.
$300,000Active3 beds 2 baths1,064 sq. ft.404 S Meadowbrook Lane, Olathe, KS 66062
MLS# 2564991Listed by: KELLER WILLIAMS REALTY PARTNERS INC.- New
 $665,000Active5 beds 5 baths3,865 sq. ft.
$665,000Active5 beds 5 baths3,865 sq. ft.11124 S Barth Road, Olathe, KS 66061
MLS# 2565484Listed by: REAL BROKER, LLC  $500,000Active4 beds 5 baths2,761 sq. ft.
$500,000Active4 beds 5 baths2,761 sq. ft.13015 S Hagan Court, Olathe, KS 66062
MLS# 2566208Listed by: REECENICHOLS -JOHNSON COUNTY W- Open Sun, 1am to 3pmNew
 $455,000Active4 beds 3 baths2,418 sq. ft.
$455,000Active4 beds 3 baths2,418 sq. ft.15034 W 145th Street, Olathe, KS 66062
MLS# 2567004Listed by: REECENICHOLS -JOHNSON COUNTY W - New
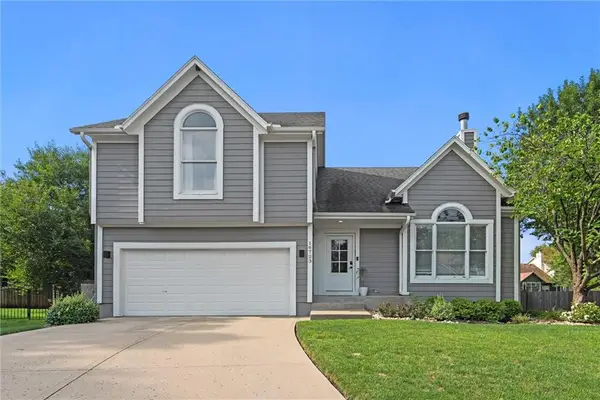 $420,000Active4 beds 3 baths2,215 sq. ft.
$420,000Active4 beds 3 baths2,215 sq. ft.16723 W 155th Terrace, Olathe, KS 66062
MLS# 2567851Listed by: REAL BROKER, LLC - New
 $850,000Active0 Acres
$850,000Active0 Acres22640 W 119th Street, Olathe, KS 66061
MLS# 2568122Listed by: REECENICHOLS - EASTLAND - New
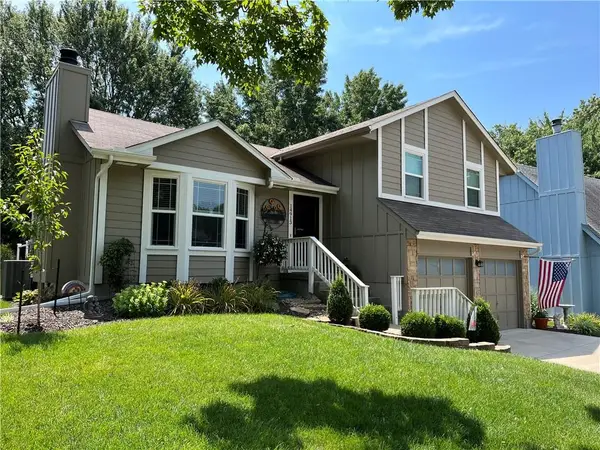 $386,000Active3 beds 2 baths1,512 sq. ft.
$386,000Active3 beds 2 baths1,512 sq. ft.14913 W 149th Street, Olathe, KS 66062
MLS# 2568414Listed by: REAL BROKER, LLC

