1675 N Keeler Street, Olathe, KS 66061
Local realty services provided by:Better Homes and Gardens Real Estate Kansas City Homes
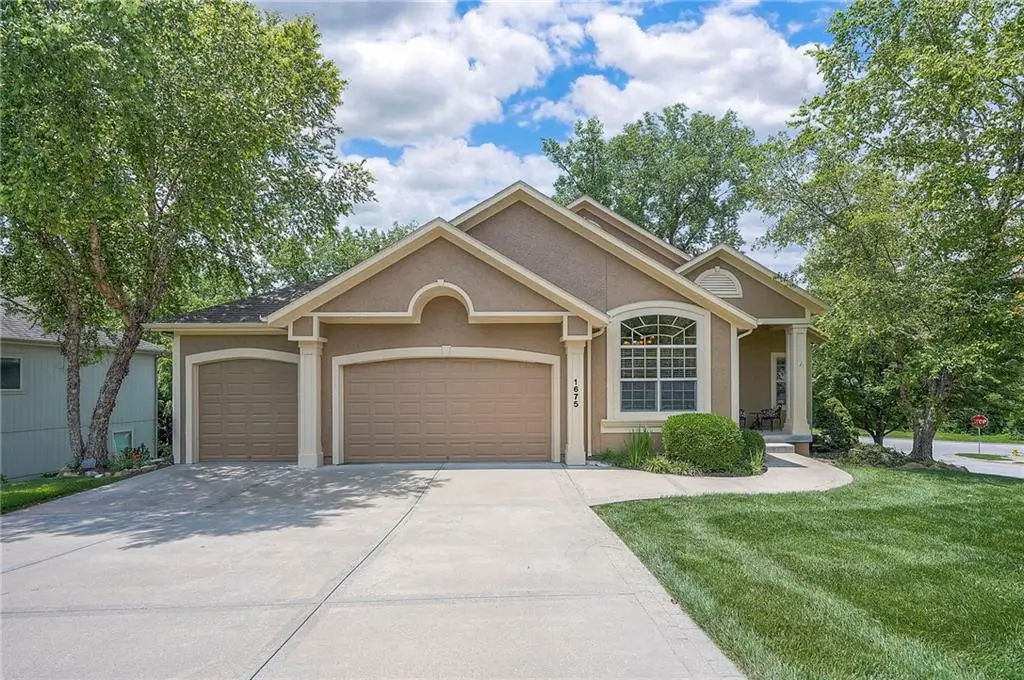
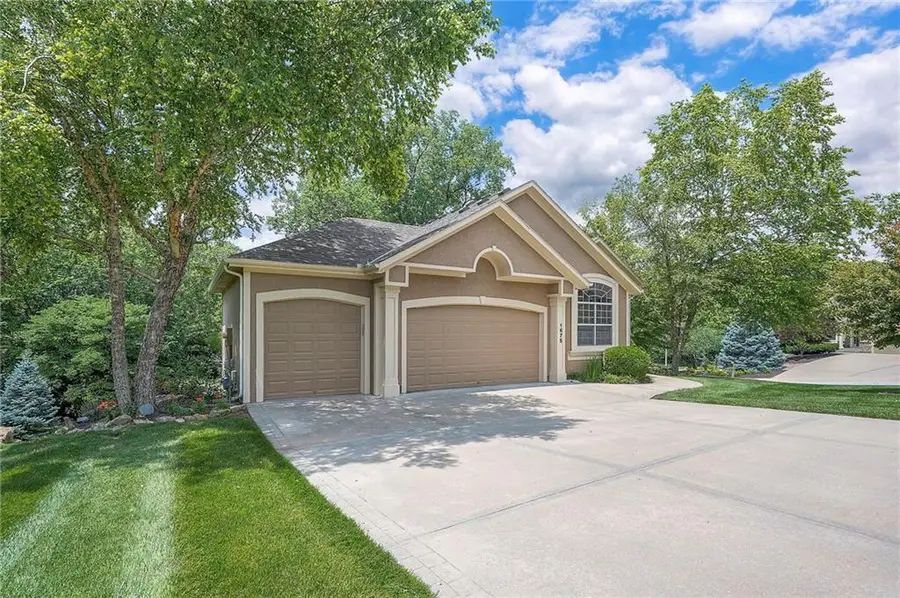
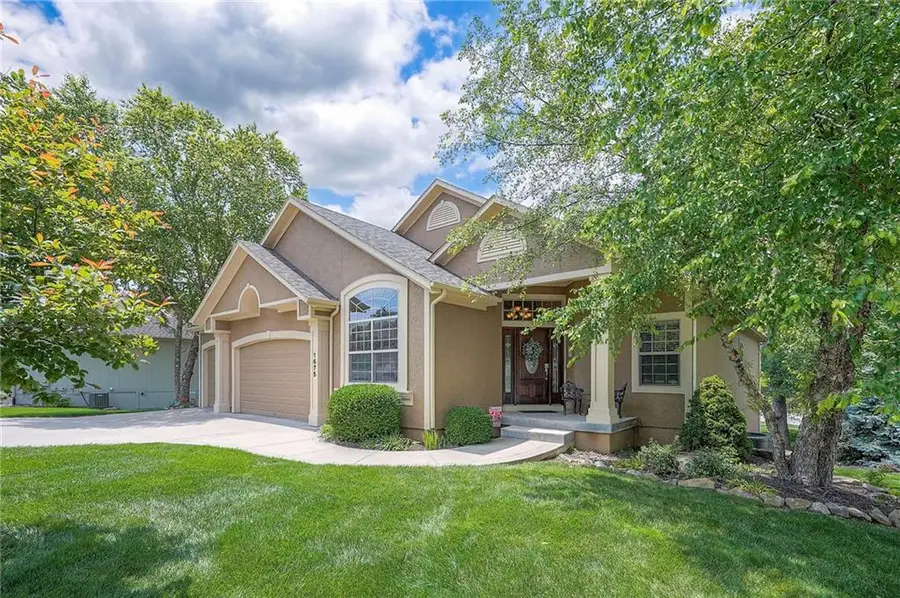
1675 N Keeler Street,Olathe, KS 66061
$650,000
- 3 Beds
- 3 Baths
- 3,234 sq. ft.
- Single family
- Pending
Listed by:judith unruh
Office:lettiann & associates real estate services, llc.
MLS#:2543151
Source:MOKS_HL
Price summary
- Price:$650,000
- Price per sq. ft.:$200.99
- Monthly HOA dues:$22.92
About this home
Originally built as a custom model in the beautiful subdivision of the Woods of Mahaffie, this reverse 1.5 story has so much to offer on this corner lot with private treed views. Main level features large great room with fireplace and hardwood floors which is open to the gourmet kitchen with custom hickory cabinets, oversized island, granite countertops, top of the line appliances, an abundance of counter space, and large dining area. The primary bedroom is sizable with its adjoining primary bathroom offering a double vanity, jacuzzi tub, separate shower, and walk-in closet. The conveniently located (25' x 9') screened in covered Trex deck provides a beautiful outdoor living space with private treed views you will enjoy every season. An additional bedroom and full bathroom and a bonus office/music/sitting room adds even more functionality to the main floor living spaces. The laundry room is conveniently located between the main floor bedrooms. The high ceilings, floor to ceiling windows and neutral pallettes will beautifully compliment your personal furnishing style. A wet bar in the great room provides additional entertaining space for your beverage preparations. The oversized 3-car garage is conveniently located off the large kitchen pantry providing grocery hauling ease. The lower level will impress you with its large family room (which walks out to a covered patio), additional bedroom and bathroom, and abundant unfinished storage. The current owners (only the second to own the property) have maticulously maintained this home and made upgrades which have propelled this home to a new level of high quality building and design excellence. Roof is only 1 year old, HVAC is less than 5 years old, and hardwood floors replaced carpeting on the main level. An excellent Olathe location close to all amenities, don't wait to see this beautiful property.
Contact an agent
Home facts
- Year built:2008
- Listing Id #:2543151
- Added:63 day(s) ago
- Updated:July 14, 2025 at 07:41 AM
Rooms and interior
- Bedrooms:3
- Total bathrooms:3
- Full bathrooms:3
- Living area:3,234 sq. ft.
Heating and cooling
- Cooling:Gas
- Heating:Natural Gas
Structure and exterior
- Roof:Composition
- Year built:2008
- Building area:3,234 sq. ft.
Schools
- High school:Olathe Northwest
- Middle school:Santa Fe Trail
- Elementary school:Fairview
Utilities
- Water:City/Public
- Sewer:Public Sewer
Finances and disclosures
- Price:$650,000
- Price per sq. ft.:$200.99
New listings near 1675 N Keeler Street
- Open Sun, 1 to 3pmNew
 $355,000Active3 beds 3 baths1,837 sq. ft.
$355,000Active3 beds 3 baths1,837 sq. ft.16201 131st Terrace, Olathe, KS 66062
MLS# 2568511Listed by: REECENICHOLS-KCN - New
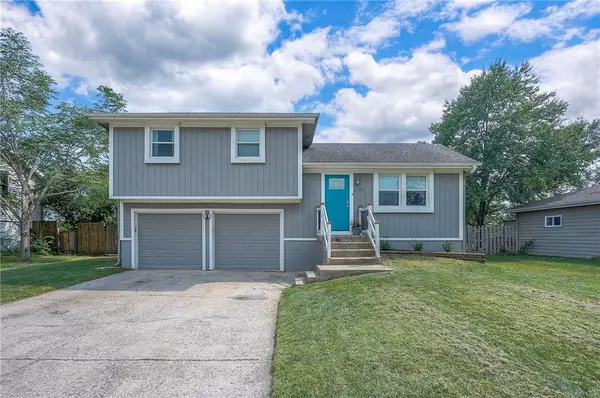 $289,900Active3 beds 2 baths1,122 sq. ft.
$289,900Active3 beds 2 baths1,122 sq. ft.21755 W 179th Street, Olathe, KS 66062
MLS# 2564901Listed by: PLATINUM REALTY LLC - Open Fri, 4 to 6pm
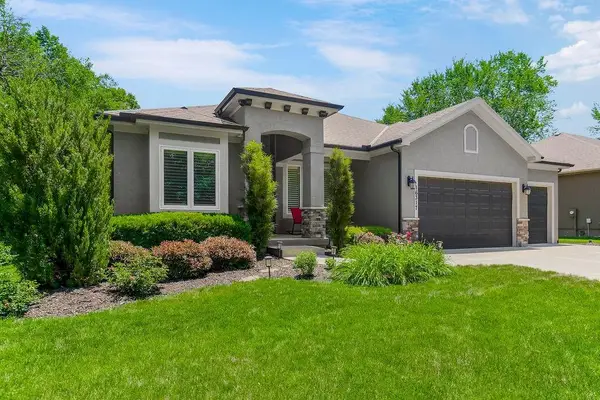 $710,000Active4 beds 3 baths3,578 sq. ft.
$710,000Active4 beds 3 baths3,578 sq. ft.16317 S Kaw Street, Olathe, KS 66062
MLS# 2561411Listed by: KELLER WILLIAMS REALTY PARTNERS INC. 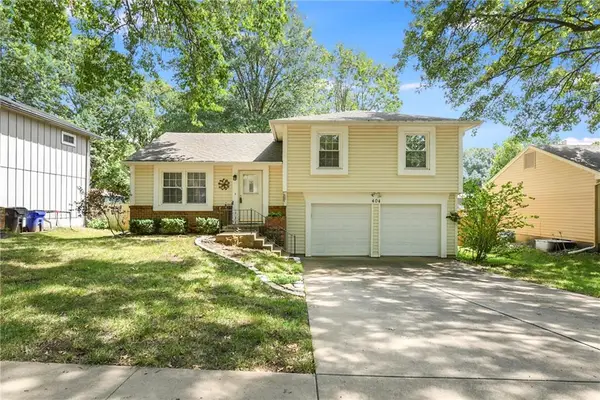 $300,000Active3 beds 2 baths1,064 sq. ft.
$300,000Active3 beds 2 baths1,064 sq. ft.404 S Meadowbrook Lane, Olathe, KS 66062
MLS# 2564991Listed by: KELLER WILLIAMS REALTY PARTNERS INC.- New
 $665,000Active5 beds 5 baths3,865 sq. ft.
$665,000Active5 beds 5 baths3,865 sq. ft.11124 S Barth Road, Olathe, KS 66061
MLS# 2565484Listed by: REAL BROKER, LLC  $500,000Active4 beds 5 baths2,761 sq. ft.
$500,000Active4 beds 5 baths2,761 sq. ft.13015 S Hagan Court, Olathe, KS 66062
MLS# 2566208Listed by: REECENICHOLS -JOHNSON COUNTY W- Open Sun, 1am to 3pmNew
 $455,000Active4 beds 3 baths2,418 sq. ft.
$455,000Active4 beds 3 baths2,418 sq. ft.15034 W 145th Street, Olathe, KS 66062
MLS# 2567004Listed by: REECENICHOLS -JOHNSON COUNTY W - New
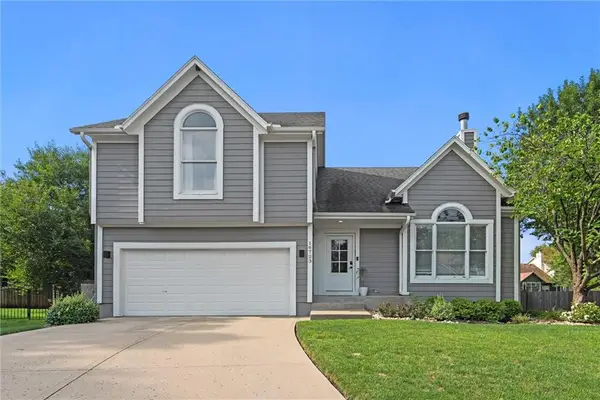 $420,000Active4 beds 3 baths2,215 sq. ft.
$420,000Active4 beds 3 baths2,215 sq. ft.16723 W 155th Terrace, Olathe, KS 66062
MLS# 2567851Listed by: REAL BROKER, LLC - New
 $850,000Active0 Acres
$850,000Active0 Acres22640 W 119th Street, Olathe, KS 66061
MLS# 2568122Listed by: REECENICHOLS - EASTLAND - New
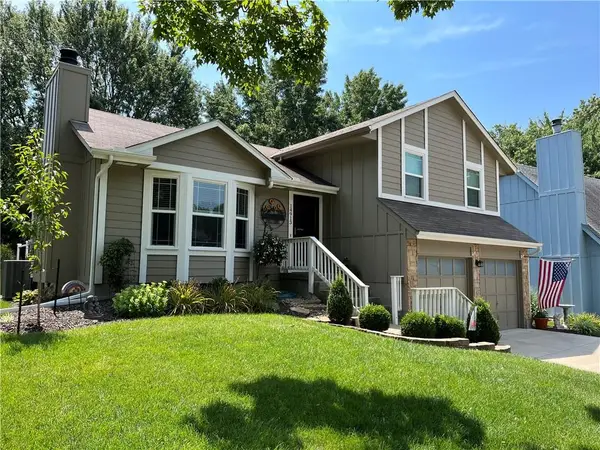 $386,000Active3 beds 2 baths1,512 sq. ft.
$386,000Active3 beds 2 baths1,512 sq. ft.14913 W 149th Street, Olathe, KS 66062
MLS# 2568414Listed by: REAL BROKER, LLC

