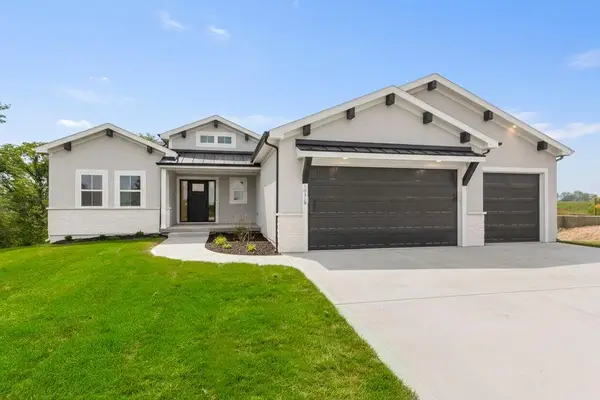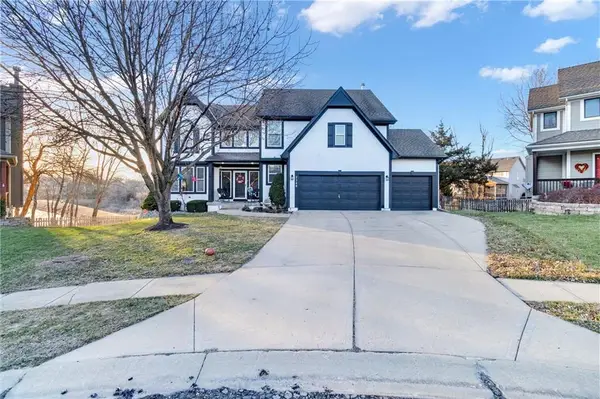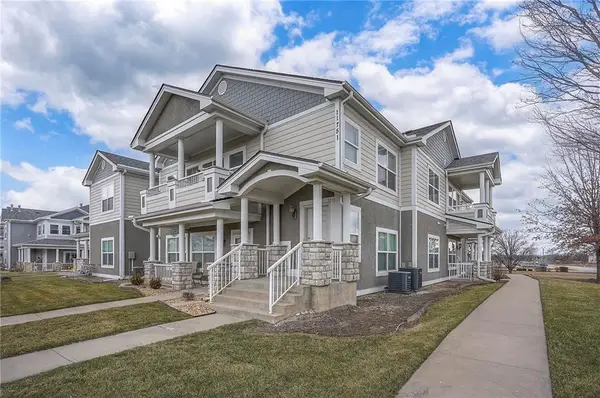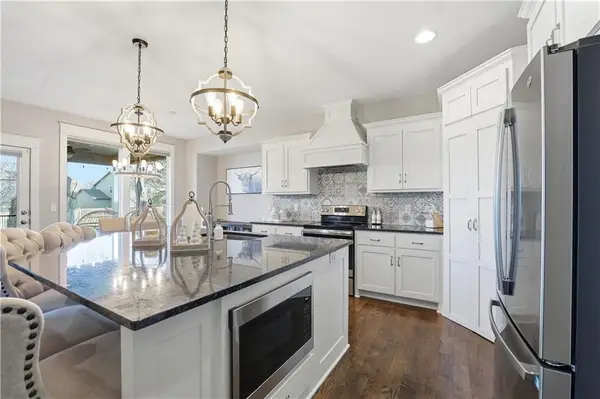16775 S Fellows Street, Olathe, KS 66062
Local realty services provided by:Better Homes and Gardens Real Estate Kansas City Homes
Upcoming open houses
- Sat, Jan 2410:00 am - 05:00 pm
- Sun, Jan 2512:00 pm - 05:00 pm
- Mon, Jan 2610:00 am - 05:00 pm
- Tue, Jan 2710:00 am - 05:00 pm
- Wed, Jan 2810:00 am - 05:00 pm
- Thu, Jan 2910:00 am - 05:00 pm
- Fri, Jan 3010:00 am - 05:00 pm
- Sat, Jan 3110:00 am - 05:00 pm
- Sun, Feb 0112:00 am - 05:00 pm
- Mon, Feb 0210:00 am - 05:00 pm
- Tue, Feb 0310:00 am - 05:00 pm
- Wed, Feb 0410:00 am - 05:00 pm
- Thu, Feb 0510:00 am - 05:00 pm
- Fri, Feb 0610:00 am - 05:00 pm
- Sat, Feb 0710:00 am - 05:00 pm
- Sun, Feb 0812:00 pm - 05:00 pm
- Mon, Feb 0910:00 am - 05:00 pm
- Tue, Feb 1010:00 am - 05:00 pm
- Wed, Feb 1110:00 am - 05:00 pm
- Thu, Feb 1210:00 am - 05:00 pm
- Fri, Feb 1310:00 am - 05:00 pm
- Sat, Feb 1410:00 am - 05:00 pm
- Sun, Feb 1512:00 pm - 05:00 pm
- Mon, Feb 1610:00 am - 05:00 pm
- Tue, Feb 1710:00 am - 05:00 pm
Listed by: michelle hack, tricia cartwright
Office: rodrock & associates realtors
MLS#:2581626
Source:Bay East, CCAR, bridgeMLS
Price summary
- Price:$630,000
- Price per sq. ft.:$201.09
- Monthly HOA dues:$70.83
About this home
The "Somerset" reverse by Elevate Design + Build MODEL HOME. Showcasing Elevate+3 Design** This elegant contemporary reverse plan with walk up/out basement has it all. Open spaces with tall 8' interior doors throughout the main level. 2 bedrooms on the main floor AND a true dedicated office as a bonus. The entertainer's kitchen has a walk in pantry and butler's pantry (prep area & additional sink). Primary bedroom with luxurious spa like bathroom. Lower level family room with wet bar and 2 additional bedrooms and 2 bathrooms (one ensuite with bedroom), topped off with a sophisticated wine room! Gorgeous covered deck for outdoor entertaining and so much more! Rodrock Development's newest community, Stonebridge South, offers the exceptional lifestyle for which the greater Stonebridge neighborhood is renowned, but this new community bestows homeowners the added benefit of quiet, private streets and a protected green space. This incredible new community has no “through streets”—meaning most homes are situated on cul-de-sacs and no unnecessary traffic mars this beautiful community. A nature habitat runs through the development and can never be built upon, offering additional privacy and all the benefits of greenspace and nature. Amenity package provides a wonderful lifestyle in an amazing location with 4 Pools, 2 Club Houses, Work Out Equipment, Sport Courts and Walking Trails! Heritage Park's 1,234-acres park is close by and offers a dog park, lake, park shelters, athletic programs, disc golf, softball, football, and soccer fields, 18-hole Golf Course and driving range! Spring Hill schools. Taxes and square footage are estimated, Buyer or Buyer's agent to verify. MODEL HOME IS NOT FOR SALE. **Elevate+3 Design finish level includes additional, upgraded features not included in base/list price.
Contact an agent
Home facts
- Listing ID #:2581626
- Added:102 day(s) ago
- Updated:January 23, 2026 at 11:41 PM
Rooms and interior
- Bedrooms:4
- Total bathrooms:4
- Full bathrooms:4
- Living area:3,133 sq. ft.
Heating and cooling
- Cooling:Electric
- Heating:Forced Air Gas
Structure and exterior
- Roof:Composition
- Building area:3,133 sq. ft.
Utilities
- Water:City/Public
- Sewer:Public Sewer
Finances and disclosures
- Price:$630,000
- Price per sq. ft.:$201.09
New listings near 16775 S Fellows Street
- New
 $714,950Active4 beds 3 baths2,898 sq. ft.
$714,950Active4 beds 3 baths2,898 sq. ft.16980 S Bradley Drive, Olathe, KS 66062
MLS# 2597657Listed by: RODROCK & ASSOCIATES REALTORS - New
 $310,000Active2 beds 2 baths1,181 sq. ft.
$310,000Active2 beds 2 baths1,181 sq. ft.11388 S Pflumm Road, Olathe, KS 66215
MLS# 2595498Listed by: CHARTWELL REALTY LLC - New
 $475,000Active5 beds 5 baths3,338 sq. ft.
$475,000Active5 beds 5 baths3,338 sq. ft.2348 W Trail Drive, Olathe, KS 66061
MLS# 2597635Listed by: PLATINUM REALTY LLC  $450,000Active4 beds 3 baths2,408 sq. ft.
$450,000Active4 beds 3 baths2,408 sq. ft.14739 S Locust Street, Olathe, KS 66062
MLS# 2595925Listed by: KW DIAMOND PARTNERS- New
 $550,000Active4 beds 3 baths3,356 sq. ft.
$550,000Active4 beds 3 baths3,356 sq. ft.13709 S Edinburgh Street, Olathe, KS 66062
MLS# 2596509Listed by: NEIGHBORS REAL ESTATE LLC - Open Sun, 2am to 4pmNew
 $619,900Active5 beds 5 baths3,765 sq. ft.
$619,900Active5 beds 5 baths3,765 sq. ft.310 S Mesquite Street, Olathe, KS 66061
MLS# 2597172Listed by: KW DIAMOND PARTNERS - Open Sat, 1 to 3pmNew
 $439,000Active4 beds 3 baths2,361 sq. ft.
$439,000Active4 beds 3 baths2,361 sq. ft.1001 E Piatt Lane, Olathe, KS 66061
MLS# 2597086Listed by: COMPASS REALTY GROUP - New
 $220,000Active2 beds 2 baths1,143 sq. ft.
$220,000Active2 beds 2 baths1,143 sq. ft.11751 S Roundtree Street #102, Olathe, KS 66061
MLS# 2592330Listed by: KELLER WILLIAMS REALTY PARTNERS INC. - Open Sat, 2 to 4pm
 $550,000Active4 beds 4 baths2,442 sq. ft.
$550,000Active4 beds 4 baths2,442 sq. ft.16936 W 163rd Terrace, Olathe, KS 66062
MLS# 2595780Listed by: REECENICHOLS- LEAWOOD TOWN CENTER - New
 $725,000Active4 beds 4 baths5,681 sq. ft.
$725,000Active4 beds 4 baths5,681 sq. ft.10580 S Glenview Lane, Olathe, KS 66061
MLS# 2596465Listed by: KW DIAMOND PARTNERS
