16848 S Norton Street, Olathe, KS 66062
Local realty services provided by:Better Homes and Gardens Real Estate Kansas City Homes
16848 S Norton Street,Olathe, KS 66062
$611,651
- 4 Beds
- 3 Baths
- 2,232 sq. ft.
- Single family
- Active
Listed by: ann ring, adam hein
Office: weichert, realtors welch & co.
MLS#:2577848
Source:Bay East, CCAR, bridgeMLS
Price summary
- Price:$611,651
- Price per sq. ft.:$274.04
- Monthly HOA dues:$75
About this home
**The SEABROOK II by Gianni Homes * Lot 168 *Currently at Drywall stage, home should be completed in approximately 5-6 months** This stunning 4-bedroom, 3-bathroom reverse plan is packed with modern features and designed for comfortable living. Inside, the open floor plan features a spacious master suite complete with a double vanity, walk-in shower, private toilet room, and a walk-in closet conveniently connected to the laundry room. On the opposite side, you’ll find an additional bedroom and full bath. The heart of the home is the gathering area, where the kitchen shines with abundant cabinetry, a walk-in pantry, and expansive countertops. The adjoining dining area provides a picturesque view, while the roomy living room features an elegant fireplace and vaulted ceilings for an airy, spacious feel. Lower level features a wet bar! Pictures are of the model home
Contact an agent
Home facts
- Year built:2025
- Listing ID #:2577848
- Added:137 day(s) ago
- Updated:February 12, 2026 at 06:33 PM
Rooms and interior
- Bedrooms:4
- Total bathrooms:3
- Full bathrooms:3
- Living area:2,232 sq. ft.
Heating and cooling
- Cooling:Electric
- Heating:Natural Gas
Structure and exterior
- Roof:Composition
- Year built:2025
- Building area:2,232 sq. ft.
Schools
- High school:Spring Hill
- Middle school:Woodland Spring
- Elementary school:Timber Sage
Utilities
- Water:City/Public
- Sewer:Public Sewer
Finances and disclosures
- Price:$611,651
- Price per sq. ft.:$274.04
New listings near 16848 S Norton Street
- Open Sat, 11am to 1pmNew
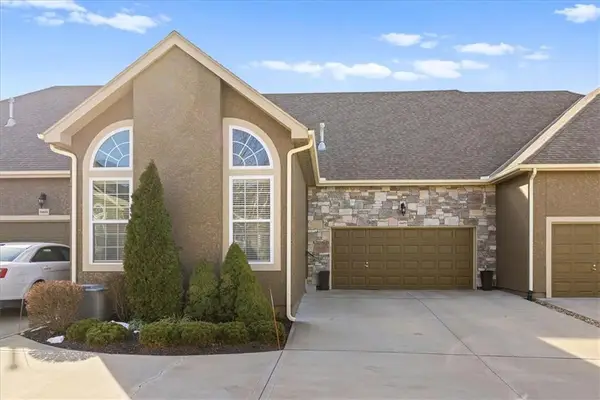 $485,000Active3 beds 3 baths2,386 sq. ft.
$485,000Active3 beds 3 baths2,386 sq. ft.16653 W 168th Court, Olathe, KS 66062
MLS# 2600923Listed by: EXP REALTY LLC - New
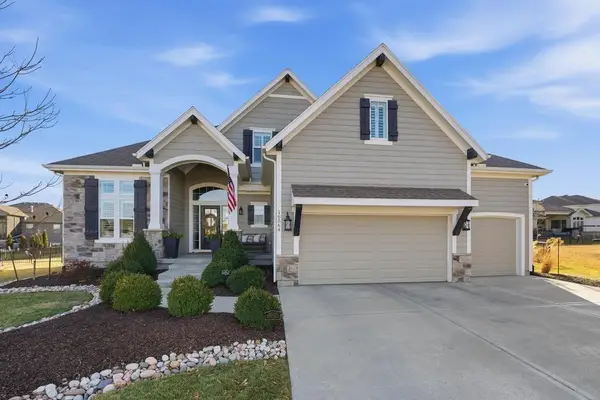 $835,000Active5 beds 5 baths4,196 sq. ft.
$835,000Active5 beds 5 baths4,196 sq. ft.16564 S Allman Road, Olathe, KS 66062
MLS# 2601100Listed by: KELLER WILLIAMS REALTY PARTNERS INC. - Open Fri, 11am to 4pmNew
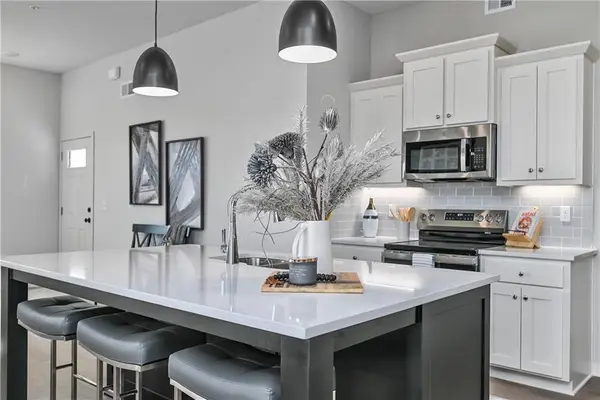 $489,950Active4 beds 3 baths2,753 sq. ft.
$489,950Active4 beds 3 baths2,753 sq. ft.131 S Diane Drive, Olathe, KS 66061
MLS# 2601235Listed by: KELLER WILLIAMS REALTY PARTNERS INC. - Open Sat, 10am to 12pmNew
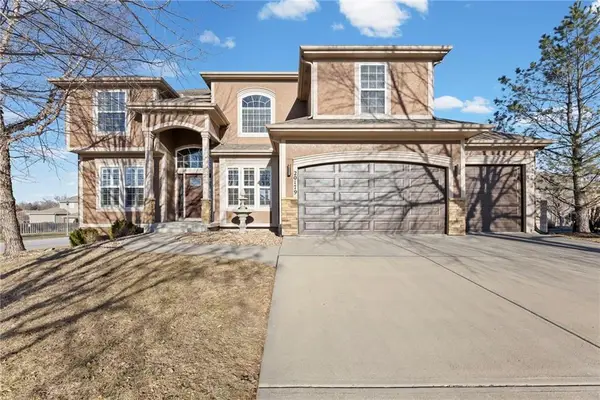 $669,500Active5 beds 5 baths3,959 sq. ft.
$669,500Active5 beds 5 baths3,959 sq. ft.20179 W 108th Terrace, Olathe, KS 66061
MLS# 2601354Listed by: REECENICHOLS - LEAWOOD 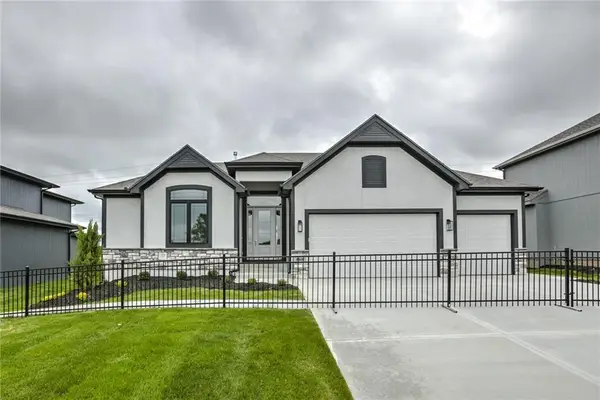 $693,110Pending4 beds 4 baths3,138 sq. ft.
$693,110Pending4 beds 4 baths3,138 sq. ft.16682 S Allman Road, Olathe, KS 66062
MLS# 2600521Listed by: RODROCK & ASSOCIATES REALTORS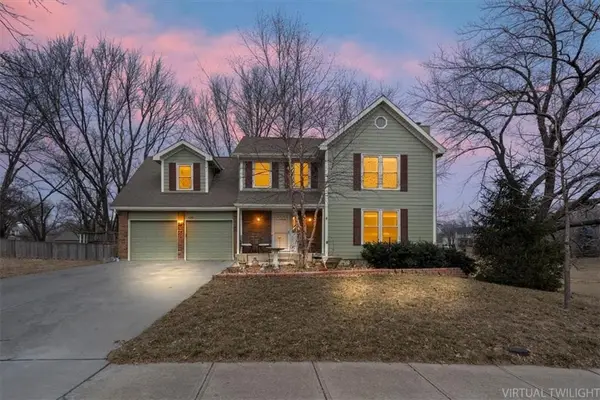 $415,000Active4 beds 4 baths2,677 sq. ft.
$415,000Active4 beds 4 baths2,677 sq. ft.620 N Persimmon Drive, Olathe, KS 66061
MLS# 2588626Listed by: KW KANSAS CITY METRO- New
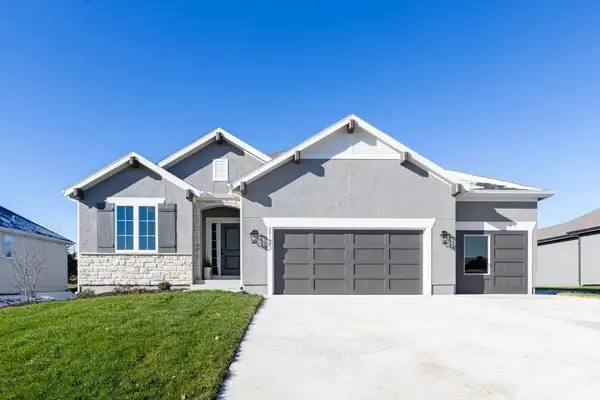 $689,975Active4 beds 3 baths2,841 sq. ft.
$689,975Active4 beds 3 baths2,841 sq. ft.16775 S Hall Street, Olathe, KS 66062
MLS# 2600881Listed by: RODROCK & ASSOCIATES REALTORS 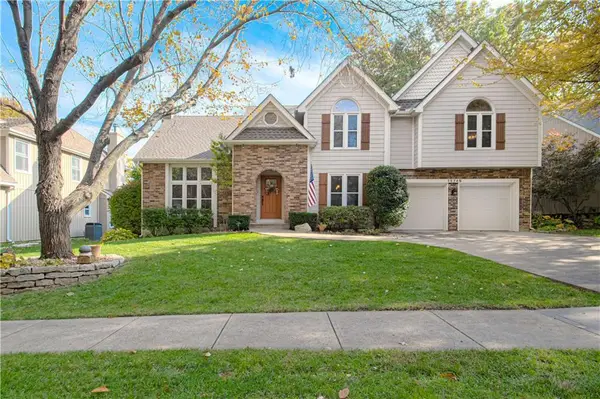 $499,900Pending4 beds 4 baths3,211 sq. ft.
$499,900Pending4 beds 4 baths3,211 sq. ft.15749 W 137th Street, Olathe, KS 66062
MLS# 2599453Listed by: PLATINUM REALTY LLC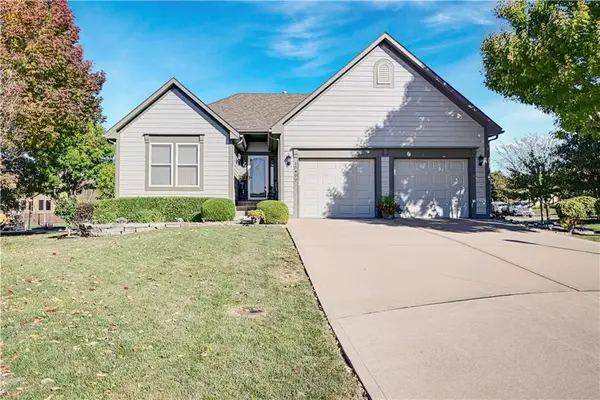 $439,950Pending2 beds 2 baths1,832 sq. ft.
$439,950Pending2 beds 2 baths1,832 sq. ft.15402 S Hillside Street, Olathe, KS 66062
MLS# 2598510Listed by: PRIME DEVELOPMENT LAND CO LLC- New
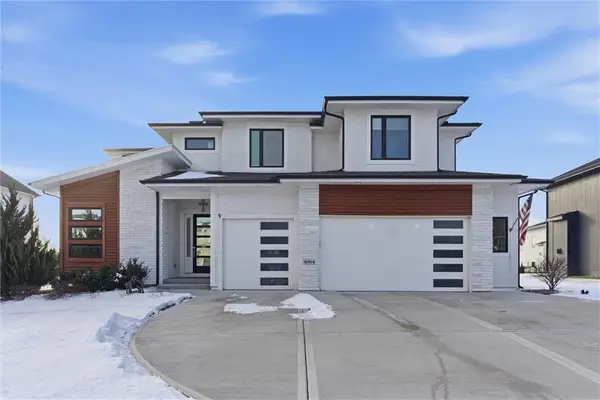 $645,000Active4 beds 4 baths2,805 sq. ft.
$645,000Active4 beds 4 baths2,805 sq. ft.16964 S Elmridge Street, Olathe, KS 66062
MLS# 2598115Listed by: RE/MAX HERITAGE

