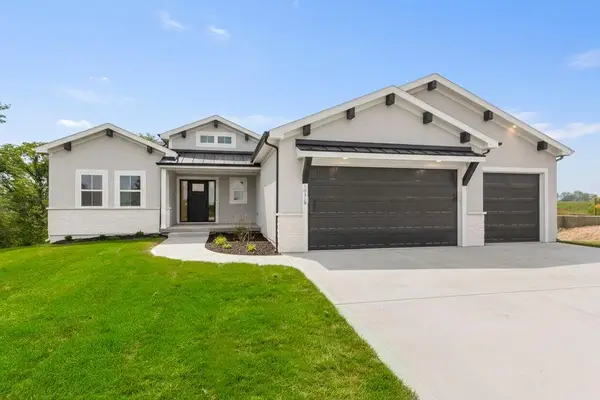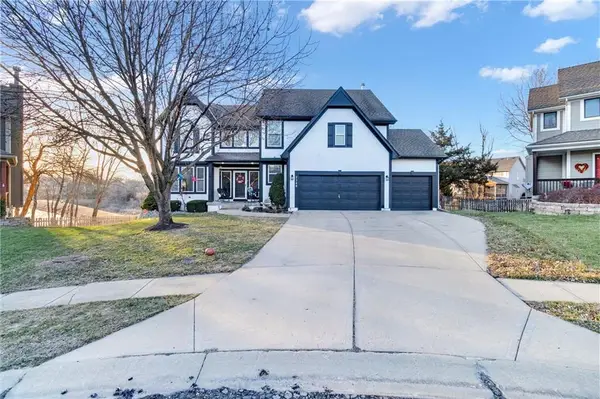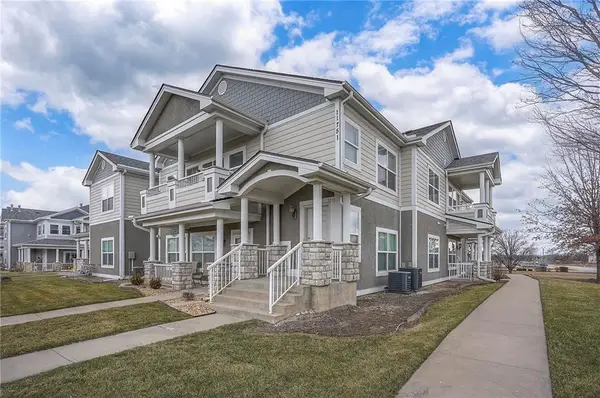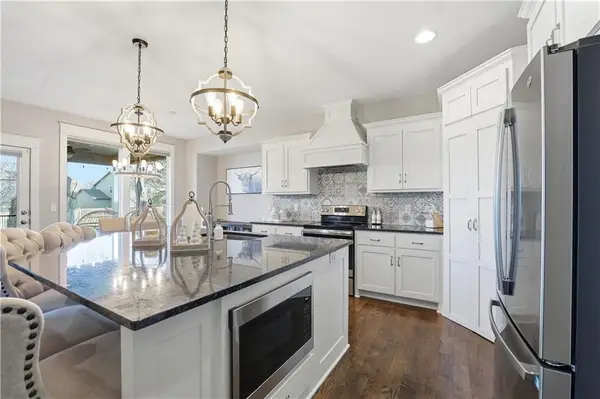17833 W 166th Street, Olathe, KS 66062
Local realty services provided by:Better Homes and Gardens Real Estate Kansas City Homes
17833 W 166th Street,Olathe, KS 66062
$550,000
- 4 Beds
- 3 Baths
- 2,804 sq. ft.
- Single family
- Pending
Listed by: joel emerson
Office: keller williams realty partners inc.
MLS#:2576568
Source:Bay East, CCAR, bridgeMLS
Price summary
- Price:$550,000
- Price per sq. ft.:$196.15
- Monthly HOA dues:$68.75
About this home
Welcome to Stonebridge Meadows! This stunning Reverse 1.5 story home sits on a beautiful back corner cul-de-sac lot, offering extra privacy, curb appeal, and plenty of outdoor space. With 4 spacious bedrooms, 3 full bathrooms, and over 2,800 square feet of beautifully finished living space, this home is designed for both comfort and style.
The main level features a luxurious primary suite with a spa-like ensuite bath, large walk-in closet, and convenient laundry room with direct access from the closet. An additional bedroom and full bath provide flexibility for guests or a home office.
Enjoy soaring ceilings and a cozy gas fireplace in the open-concept family room, seamlessly connected to the chef’s kitchen, which boasts an oversized island, sleek quartz countertops, a walk-in pantry, and a mudroom for everyday convenience.
The finished lower level offers two more bedrooms, a full bath, a spacious family room—perfect for entertaining—and plenty of storage space.
Step outside to a large, fenced backyard with a covered deck and patio—ideal for relaxing or hosting gatherings. The 3-car garage and corner cul-de-sac location make this home truly special.
Located in Stonebridge Meadows, close to parks, trails, and neighborhood amenities. Don’t miss your chance to make this your new home!
Contact an agent
Home facts
- Year built:2013
- Listing ID #:2576568
- Added:105 day(s) ago
- Updated:January 23, 2026 at 08:44 PM
Rooms and interior
- Bedrooms:4
- Total bathrooms:3
- Full bathrooms:3
- Living area:2,804 sq. ft.
Heating and cooling
- Cooling:Electric
- Heating:Forced Air Gas
Structure and exterior
- Roof:Composition
- Year built:2013
- Building area:2,804 sq. ft.
Schools
- High school:Spring Hill
- Middle school:Woodland Spring
- Elementary school:Prairie Creek
Utilities
- Water:City/Public
- Sewer:Public Sewer
Finances and disclosures
- Price:$550,000
- Price per sq. ft.:$196.15
New listings near 17833 W 166th Street
- New
 $714,950Active4 beds 3 baths2,898 sq. ft.
$714,950Active4 beds 3 baths2,898 sq. ft.16980 S Bradley Drive, Olathe, KS 66062
MLS# 2597657Listed by: RODROCK & ASSOCIATES REALTORS - New
 $310,000Active2 beds 2 baths1,181 sq. ft.
$310,000Active2 beds 2 baths1,181 sq. ft.11388 S Pflumm Road, Olathe, KS 66215
MLS# 2595498Listed by: CHARTWELL REALTY LLC - New
 $475,000Active5 beds 5 baths3,338 sq. ft.
$475,000Active5 beds 5 baths3,338 sq. ft.2348 W Trail Drive, Olathe, KS 66061
MLS# 2597635Listed by: PLATINUM REALTY LLC  $450,000Active4 beds 3 baths2,408 sq. ft.
$450,000Active4 beds 3 baths2,408 sq. ft.14739 S Locust Street, Olathe, KS 66062
MLS# 2595925Listed by: KW DIAMOND PARTNERS- New
 $550,000Active4 beds 3 baths3,356 sq. ft.
$550,000Active4 beds 3 baths3,356 sq. ft.13709 S Edinburgh Street, Olathe, KS 66062
MLS# 2596509Listed by: NEIGHBORS REAL ESTATE LLC - Open Fri, 4 to 6pmNew
 $619,900Active5 beds 5 baths3,765 sq. ft.
$619,900Active5 beds 5 baths3,765 sq. ft.310 S Mesquite Street, Olathe, KS 66061
MLS# 2597172Listed by: KW DIAMOND PARTNERS - Open Sat, 1 to 3pmNew
 $439,000Active4 beds 3 baths2,361 sq. ft.
$439,000Active4 beds 3 baths2,361 sq. ft.1001 E Piatt Lane, Olathe, KS 66061
MLS# 2597086Listed by: COMPASS REALTY GROUP - Open Fri, 4 to 6pmNew
 $220,000Active2 beds 2 baths1,143 sq. ft.
$220,000Active2 beds 2 baths1,143 sq. ft.11751 S Roundtree Street #102, Olathe, KS 66061
MLS# 2592330Listed by: KELLER WILLIAMS REALTY PARTNERS INC. - Open Fri, 4 to 6pm
 $550,000Active4 beds 4 baths2,442 sq. ft.
$550,000Active4 beds 4 baths2,442 sq. ft.16936 W 163rd Terrace, Olathe, KS 66062
MLS# 2595780Listed by: REECENICHOLS- LEAWOOD TOWN CENTER - New
 $725,000Active4 beds 4 baths5,681 sq. ft.
$725,000Active4 beds 4 baths5,681 sq. ft.10580 S Glenview Lane, Olathe, KS 66061
MLS# 2596465Listed by: KW DIAMOND PARTNERS
