1836 E 152nd Circle, Olathe, KS 66062
Local realty services provided by:Better Homes and Gardens Real Estate Kansas City Homes
1836 E 152nd Circle,Olathe, KS 66062
- 4 Beds
- 3 Baths
- - sq. ft.
- Single family
- Sold
Listed by: bob washburn, kenneth geha
Office: compass realty group
MLS#:2577852
Source:MOKS_HL
Sorry, we are unable to map this address
Price summary
- Price:
About this home
Out of Town Buyers changed their mind, Second time is a charm! Come and check it out. Welcome to your dream home nestled in a tranquil cul-de-sac, this charming 4-bedroom, 2.5-bathroom residence offers 2,028 square feet of modern comfort on a generous 11,270-square-foot lot. Perfectly blending style and function, this home is thoughtfully updated with all-new flooring, fresh paint, blinds, and an upgraded HVAC system to ensure comfort year-round.
A welcoming open-concept living area adorned with cozy carpet floors and a striking fireplace, ideal for family gatherings. The kitchen shines with stainless steel appliances, a farmhouse sink, butcher block countertops, and a generous island for meal prepping.
The primary suite is a serene retreat featuring a walk-in closet and a luxurious ensuite bathroom. Additional bedrooms are equally spacious and versatile. The basement offers additional storage and a semi finished space for recreational space or a home office.
Schedule your showing today and make this delightful property your forever home!
Contact an agent
Home facts
- Year built:1975
- Listing ID #:2577852
- Added:46 day(s) ago
- Updated:November 25, 2025 at 05:03 PM
Rooms and interior
- Bedrooms:4
- Total bathrooms:3
- Full bathrooms:2
- Half bathrooms:1
Heating and cooling
- Cooling:Electric
- Heating:Forced Air Gas
Structure and exterior
- Roof:Composition
- Year built:1975
Schools
- High school:Olathe South
- Middle school:Indian Trail
- Elementary school:Scarborough
Utilities
- Water:City/Public
- Sewer:Public Sewer
Finances and disclosures
- Price:
New listings near 1836 E 152nd Circle
 $640,000Active5 beds 4 baths2,717 sq. ft.
$640,000Active5 beds 4 baths2,717 sq. ft.19527 W 116th Street, Olathe, KS 66061
MLS# 2577931Listed by: PLATINUM REALTY LLC- New
 $585,000Active5 beds 4 baths3,383 sq. ft.
$585,000Active5 beds 4 baths3,383 sq. ft.16211 S Locust Street, Olathe, KS 66062
MLS# 2589149Listed by: REAL BROKER, LLC - New
 $859,900Active4 beds 3 baths2,985 sq. ft.
$859,900Active4 beds 3 baths2,985 sq. ft.15324 W 161st Court, Olathe, KS 66062
MLS# 2589151Listed by: WEICHERT, REALTORS WELCH & COM - New
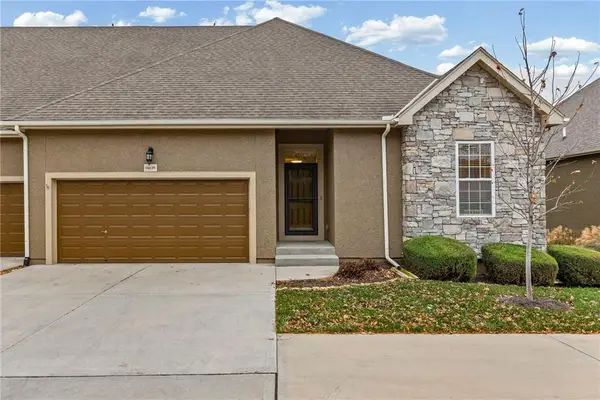 $475,000Active3 beds 3 baths2,604 sq. ft.
$475,000Active3 beds 3 baths2,604 sq. ft.16639 W 168 Place, Olathe, KS 66062
MLS# 2588973Listed by: UNITED REAL ESTATE KANSAS CITY - New
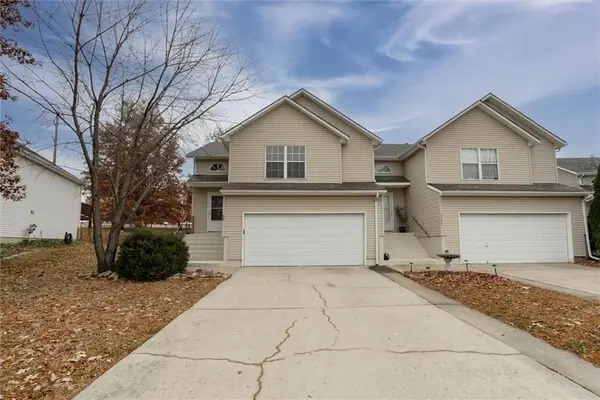 $350,000Active3 beds 3 baths1,554 sq. ft.
$350,000Active3 beds 3 baths1,554 sq. ft.17528 W 111th Place, Olathe, KS 66061
MLS# 2588834Listed by: REECENICHOLS -JOHNSON COUNTY W 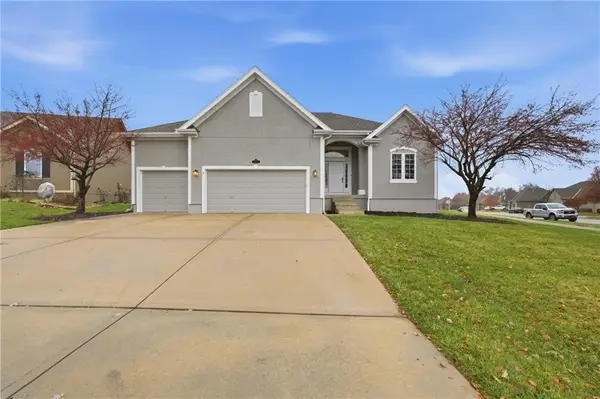 $560,000Active3 beds 3 baths2,494 sq. ft.
$560,000Active3 beds 3 baths2,494 sq. ft.14650 S Glen Eyrie Street, Olathe, KS 66061
MLS# 2577327Listed by: COMPASS REALTY GROUP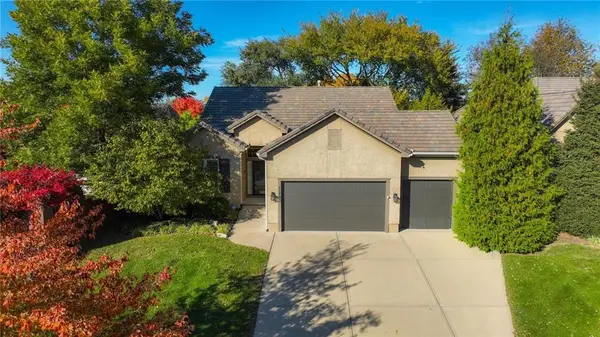 $648,000Active4 beds 3 baths2,420 sq. ft.
$648,000Active4 beds 3 baths2,420 sq. ft.11792 W 144th Place, Olathe, KS 66062
MLS# 2584666Listed by: REECENICHOLS -JOHNSON COUNTY W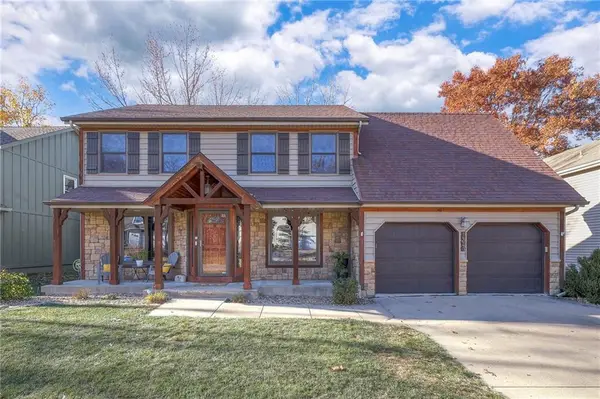 $425,000Pending4 beds 4 baths2,735 sq. ft.
$425,000Pending4 beds 4 baths2,735 sq. ft.14640 Summertree Lane, Olathe, KS 66062
MLS# 2588229Listed by: REAL BROKER, LLC- New
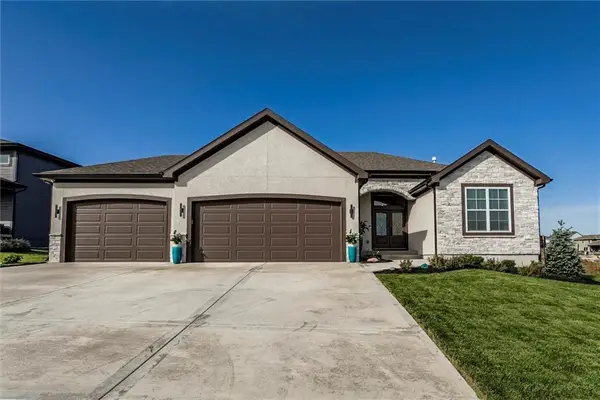 $725,000Active4 beds 3 baths2,965 sq. ft.
$725,000Active4 beds 3 baths2,965 sq. ft.15475 W 172nd Court, Olathe, KS 66062
MLS# 2588896Listed by: PLATINUM REALTY LLC 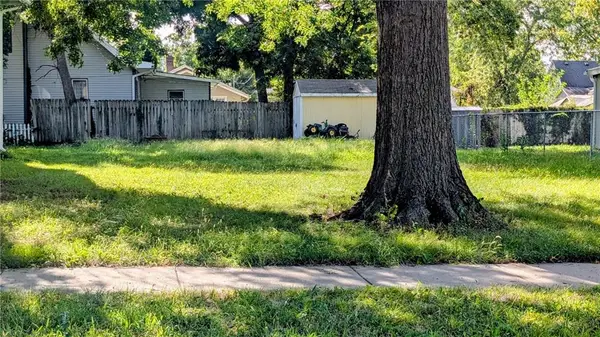 $48,500Pending0 Acres
$48,500Pending0 Acres331 S Water Street, Olathe, KS 66061
MLS# 2569661Listed by: CHANEY REALTY INC
