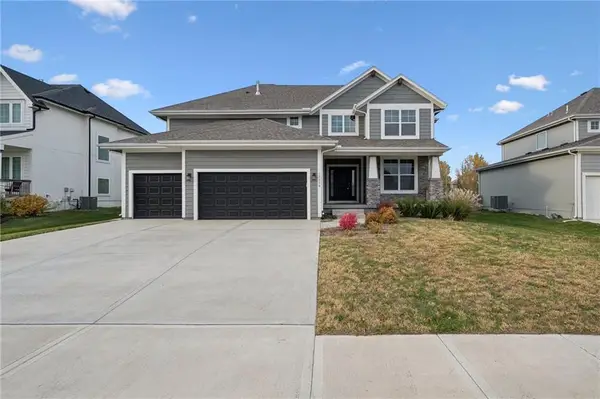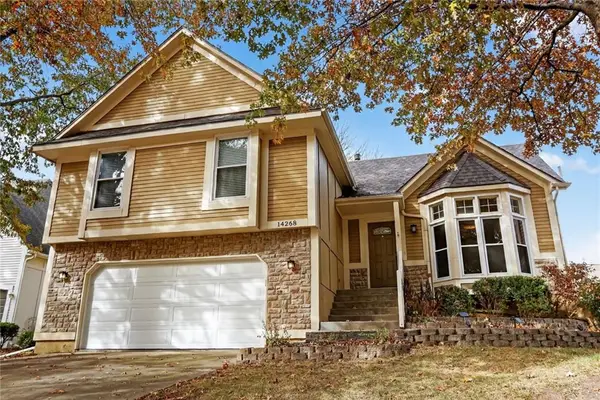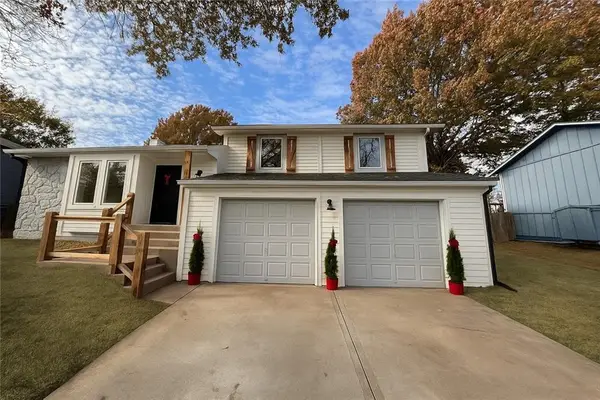1916 E Frontier Lane, Olathe, KS 66062
Local realty services provided by:Better Homes and Gardens Real Estate Kansas City Homes
Listed by: richard vohs
Office: platinum realty llc.
MLS#:2578867
Source:MOKS_HL
Price summary
- Price:$390,000
- Price per sq. ft.:$203.13
About this home
Don’t miss this custom-built Fran Herrick Ranch, featuring beautiful, detailed millwork and crown molding throughout. The main floor offers convenient one-level living and a desirable, open layout. The home also boasts an extra deep 2-car garage with ample storage.
The heart of the home is a spacious kitchen with a Breakfast Counter and abundant storage, including a separate Butler’s Pantry. The kitchen flows seamlessly into an eat-in area with eastern sun exposure and a cozy Hearth Room, complete with a beautiful brick fireplace and gas starter. The Deck is easily accessible from the Hearth Room. A spacious Family Room offers a cozy nook with built-in bookshelves. A flex room off the kitchen and entry way provides options for a formal dining room, home office, or sitting room.
The First-Floor Master Suite is a true retreat, featuring an updated master bath with a double vanity and walk-in shower. The guest room offers privacy with a Hollywood Bath, also accessible from the hallway for guests. The First-Floor Laundry Room is conveniently placed between both bedrooms.
The full walk-out basement is an incredible opportunity to double your living space and add instant equity. Ready for your customization, it is stubbed for a bath and plumbing and is perfect for additional bedrooms and living space. The basement walks out to a spacious backyard. This home is perfectly situated just steps away from bike and walking trails, parks, shopping, and Olathe schools.
Contact an agent
Home facts
- Year built:1986
- Listing ID #:2578867
- Added:44 day(s) ago
- Updated:November 15, 2025 at 10:44 PM
Rooms and interior
- Bedrooms:2
- Total bathrooms:2
- Full bathrooms:2
- Living area:1,920 sq. ft.
Heating and cooling
- Cooling:Heat Pump
- Heating:Heat Pump
Structure and exterior
- Roof:Composition
- Year built:1986
- Building area:1,920 sq. ft.
Schools
- High school:Olathe South
- Middle school:Indian Trail
- Elementary school:Havencroft
Utilities
- Water:City/Public
- Sewer:Public Sewer
Finances and disclosures
- Price:$390,000
- Price per sq. ft.:$203.13
New listings near 1916 E Frontier Lane
- New
 $608,035Active3 beds 2 baths1,750 sq. ft.
$608,035Active3 beds 2 baths1,750 sq. ft.16937 S Illusion Street, Olathe, KS 66062
MLS# 2587887Listed by: WEICHERT, REALTORS WELCH & COM  $649,950Active5 beds 4 baths2,700 sq. ft.
$649,950Active5 beds 4 baths2,700 sq. ft.17150 W 164th Street, Olathe, KS 66062
MLS# 2572185Listed by: PLATINUM REALTY LLC- New
 $279,000Active3 beds 2 baths1,252 sq. ft.
$279,000Active3 beds 2 baths1,252 sq. ft.1008 N Parkway Drive, Olathe, KS 66061
MLS# 2587892Listed by: HUCK HOMES - Open Sun, 1 to 3pmNew
 $449,000Active3 beds 3 baths2,330 sq. ft.
$449,000Active3 beds 3 baths2,330 sq. ft.14441 W 122nd Street, Olathe, KS 66062
MLS# 2584089Listed by: KELLER WILLIAMS REALTY PARTNERS INC. - Open Sat, 11am to 1pmNew
 $450,000Active4 beds 3 baths2,892 sq. ft.
$450,000Active4 beds 3 baths2,892 sq. ft.15374 S Greenwood Street, Olathe, KS 66062
MLS# 2586926Listed by: KW KANSAS CITY METRO - New
 $275,000Active3 beds 2 baths1,378 sq. ft.
$275,000Active3 beds 2 baths1,378 sq. ft.1372 N Ridge Parkway, Olathe, KS 66061
MLS# 2587209Listed by: KELLER WILLIAMS REALTY PARTNERS INC. - Open Sun, 1 to 3pm
 $415,000Active3 beds 3 baths2,018 sq. ft.
$415,000Active3 beds 3 baths2,018 sq. ft.14268 W 124th Street, Olathe, KS 66062
MLS# 2585121Listed by: KW DIAMOND PARTNERS  $330,000Pending4 beds 3 baths1,872 sq. ft.
$330,000Pending4 beds 3 baths1,872 sq. ft.211 E Cedar Street, Olathe, KS 66061
MLS# 2585307Listed by: REECENICHOLS- LEAWOOD TOWN CENTER- Open Sat, 1 to 3pmNew
 $400,000Active4 beds 3 baths2,388 sq. ft.
$400,000Active4 beds 3 baths2,388 sq. ft.1329 E 154 Terrace, Olathe, KS 66062
MLS# 2587662Listed by: REECENICHOLS - COUNTRY CLUB PLAZA - New
 $350,000Active3 beds 3 baths1,826 sq. ft.
$350,000Active3 beds 3 baths1,826 sq. ft.16318 W 124th Street, Olathe, KS 66062
MLS# 2587703Listed by: PLATINUM REALTY LLC
