19257 W 114th Terrace, Olathe, KS 66061
Local realty services provided by:Better Homes and Gardens Real Estate Kansas City Homes
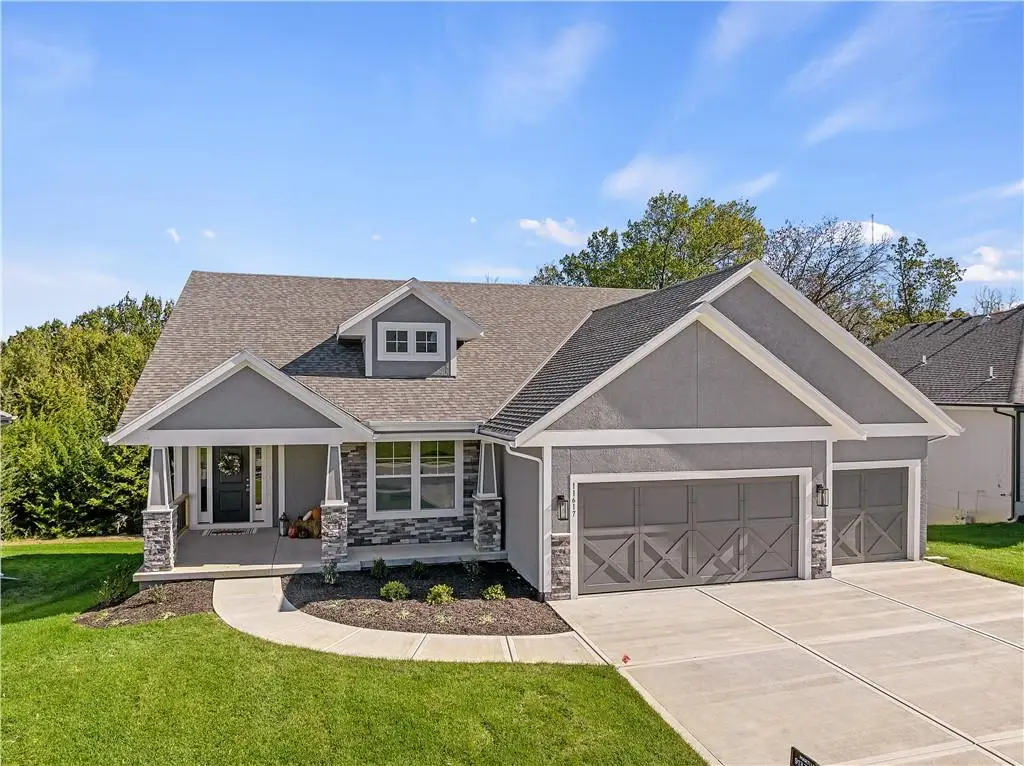
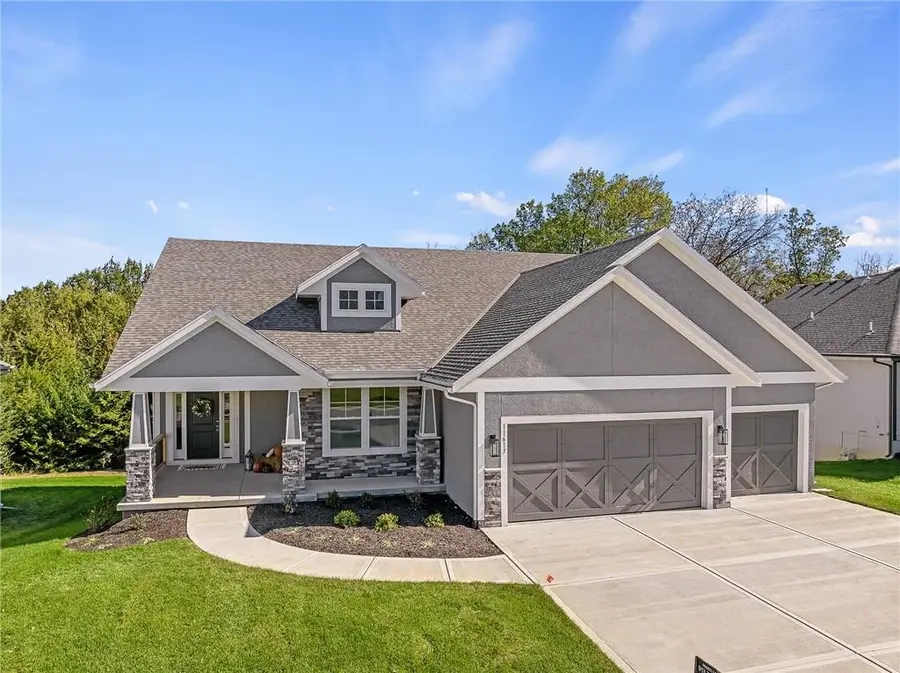
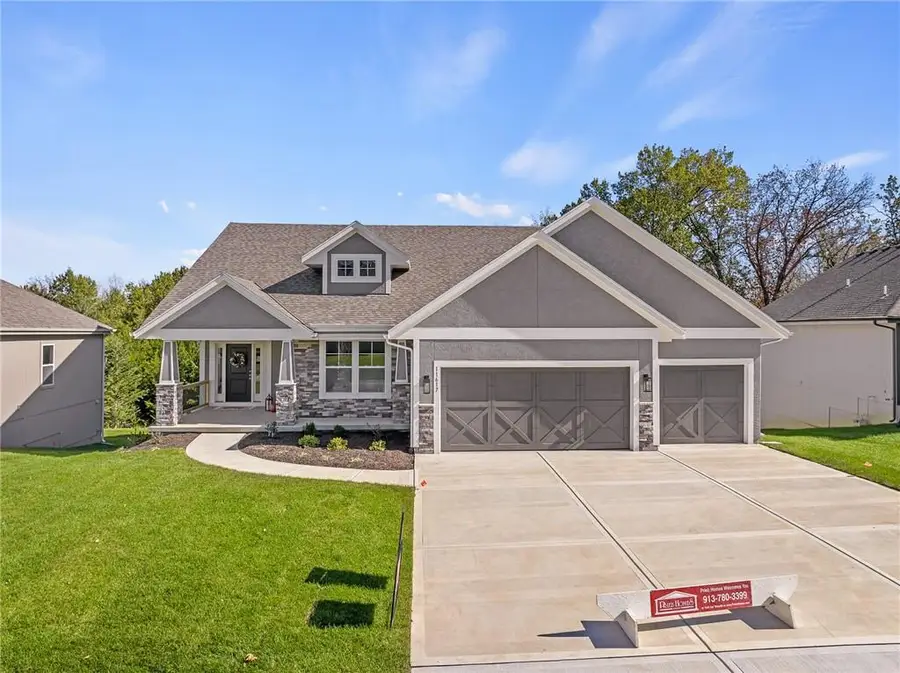
19257 W 114th Terrace,Olathe, KS 66061
$812,408
- 4 Beds
- 3 Baths
- 3,339 sq. ft.
- Single family
- Pending
Listed by:marti prieb lilja
Office:keller williams realty partners inc.
MLS#:2516045
Source:MOKS_HL
Price summary
- Price:$812,408
- Price per sq. ft.:$243.31
- Monthly HOA dues:$33.33
About this home
Aspen build job, sold prior to processing. Ever popular Aspen Reverse 1.5 story home by Prieb Homes offers a spacious and open floor plan with impressive details throughout. The soaring vaulted ceilings with stained beams and stunning stonework surrounding the fireplace create a grand first impression as you enter the home. The kitchen features a massive granite center island, perfect for entertaining and providing functionality for day-to-day living. The primary suite offers a relaxing retreat with an adjacent bonus office space and a laundry room with built-in cabinetry. The spa-like primary
bath boasts a custom shower with dual shower heads and separate vanities. The finished lower level features a wet bar, two additional bedrooms, and a full bath. Enjoy the serene & large covered 14x12 deck. Room sizes and taxes are estimated, and some features may not be available in this spec home. Please note that the photos provided are of a previously built Aspen Reverse 1.5 spec, and some features may not be included. It's recommended that buyers work with their agent to confirm the details of the home.
Contact an agent
Home facts
- Year built:2024
- Listing Id #:2516045
- Added:240 day(s) ago
- Updated:July 14, 2025 at 07:41 AM
Rooms and interior
- Bedrooms:4
- Total bathrooms:3
- Full bathrooms:3
- Living area:3,339 sq. ft.
Heating and cooling
- Cooling:Electric
- Heating:Forced Air Gas
Structure and exterior
- Roof:Composition
- Year built:2024
- Building area:3,339 sq. ft.
Schools
- High school:Olathe Northwest
- Middle school:Prairie Trail
- Elementary school:Woodland
Utilities
- Water:City/Public
- Sewer:Public Sewer
Finances and disclosures
- Price:$812,408
- Price per sq. ft.:$243.31
New listings near 19257 W 114th Terrace
- Open Fri, 4 to 6pmNew
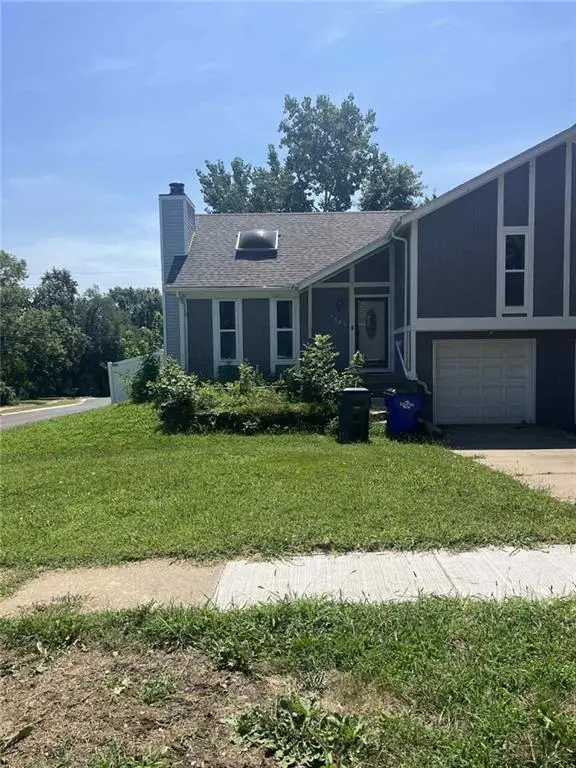 $204,900Active2 beds 2 baths1,275 sq. ft.
$204,900Active2 beds 2 baths1,275 sq. ft.1501 W Loula Street, Olathe, KS 66061
MLS# 2569518Listed by: PLATINUM REALTY LLC 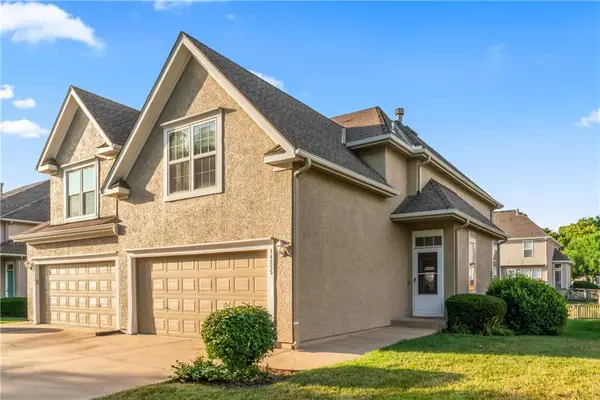 $350,000Active3 beds 3 baths1,714 sq. ft.
$350,000Active3 beds 3 baths1,714 sq. ft.14555 W 138th Place, Olathe, KS 66062
MLS# 2563752Listed by: KELLER WILLIAMS REALTY PARTNERS INC.- New
 $345,000Active3 beds 3 baths1,714 sq. ft.
$345,000Active3 beds 3 baths1,714 sq. ft.1625 E 153rd Street, Olathe, KS 66062
MLS# 2568790Listed by: REECENICHOLS - LEAWOOD - New
 $370,000Active4 beds 3 baths2,861 sq. ft.
$370,000Active4 beds 3 baths2,861 sq. ft.2101 E Jamestown Drive, Olathe, KS 66062
MLS# 2567371Listed by: KELLER WILLIAMS REALTY PARTNERS INC.  $300,000Pending3 beds 3 baths1,432 sq. ft.
$300,000Pending3 beds 3 baths1,432 sq. ft.1516 E 151st Terrace, Olathe, KS 66062
MLS# 2567641Listed by: REECENICHOLS - LEAWOOD- New
 $320,000Active4 beds 3 baths1,721 sq. ft.
$320,000Active4 beds 3 baths1,721 sq. ft.14833 S Brougham Drive, Olathe, KS 66062
MLS# 2564419Listed by: PLATINUM REALTY LLC  $1,485,000Pending4 beds 4 baths3,223 sq. ft.
$1,485,000Pending4 beds 4 baths3,223 sq. ft.16648 S Tomashaw Street, Olathe, KS 66062
MLS# 2569341Listed by: RODROCK & ASSOCIATES REALTORS- New
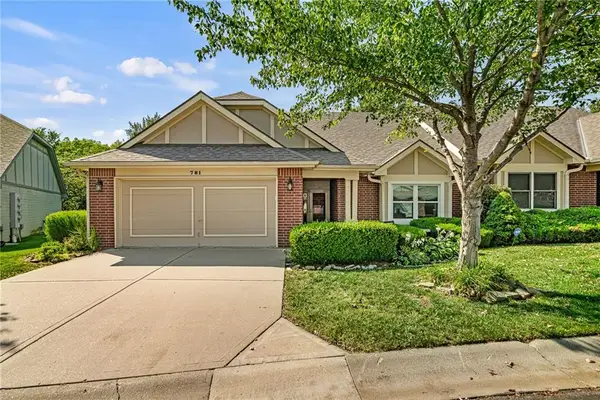 $275,000Active2 beds 2 baths1,212 sq. ft.
$275,000Active2 beds 2 baths1,212 sq. ft.781 N Somerset Terrace, Olathe, KS 66062
MLS# 2567804Listed by: WEICHERT, REALTORS WELCH & COM - New
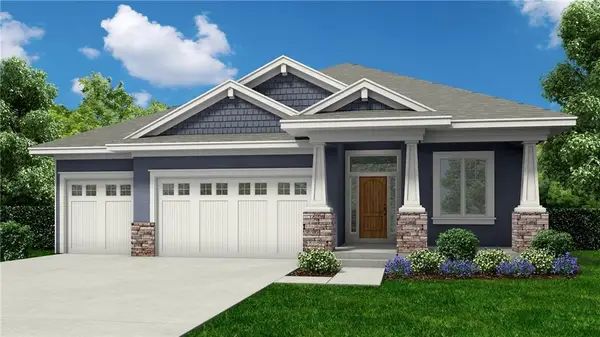 $656,504Active4 beds 3 baths2,629 sq. ft.
$656,504Active4 beds 3 baths2,629 sq. ft.16992 S Bradley Drive, Olathe, KS 66062
MLS# 2569055Listed by: RODROCK & ASSOCIATES REALTORS 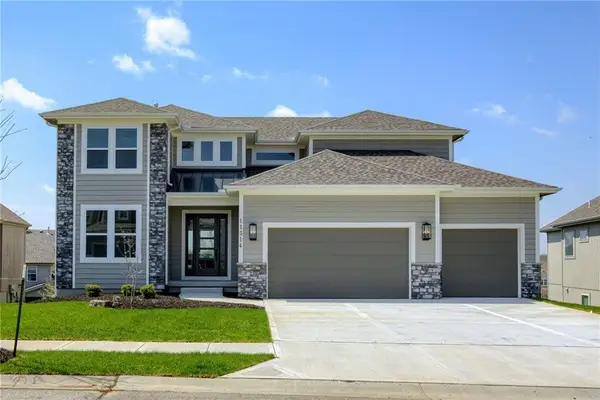 $1,098,365Pending9 beds 6 baths4,837 sq. ft.
$1,098,365Pending9 beds 6 baths4,837 sq. ft.11471 S Montclaire Drive, Olathe, KS 66061
MLS# 2569147Listed by: REECENICHOLS - OVERLAND PARK
