1952 Sleepy Hollow Drive, Olathe, KS 66062
Local realty services provided by:Better Homes and Gardens Real Estate Kansas City Homes
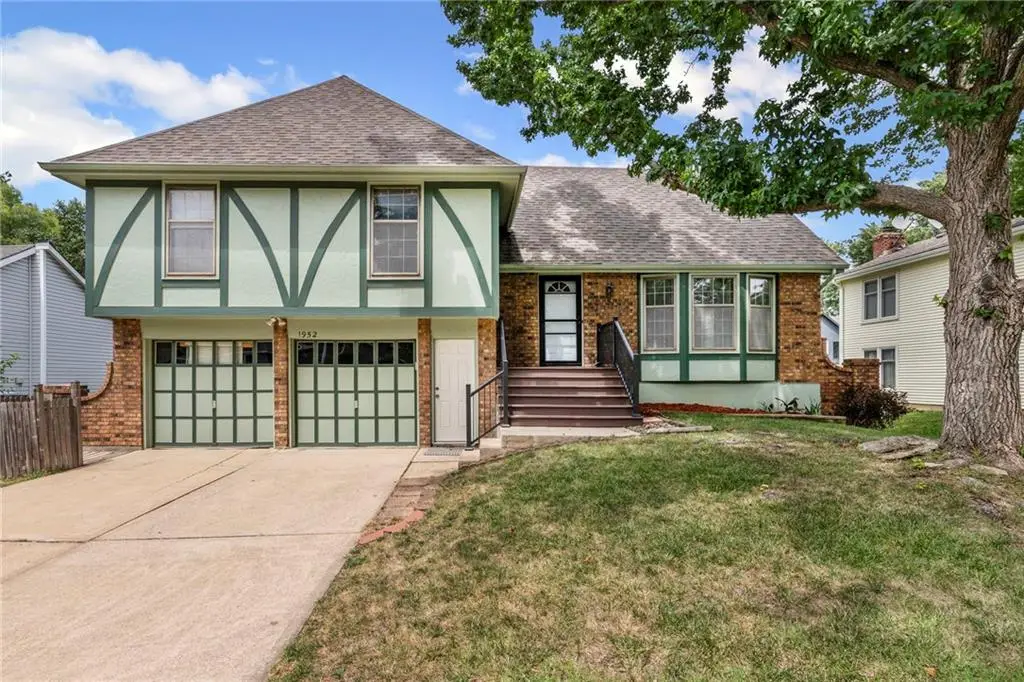
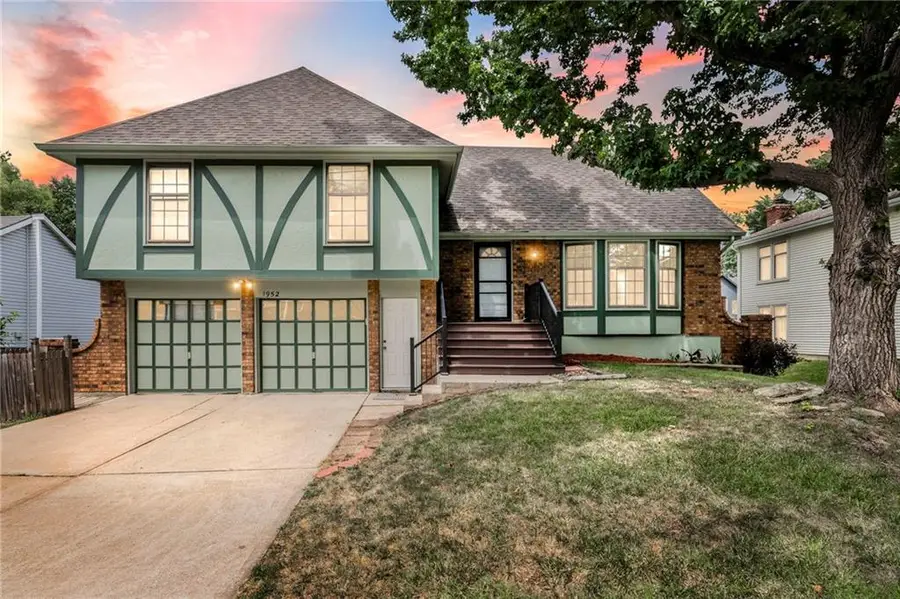
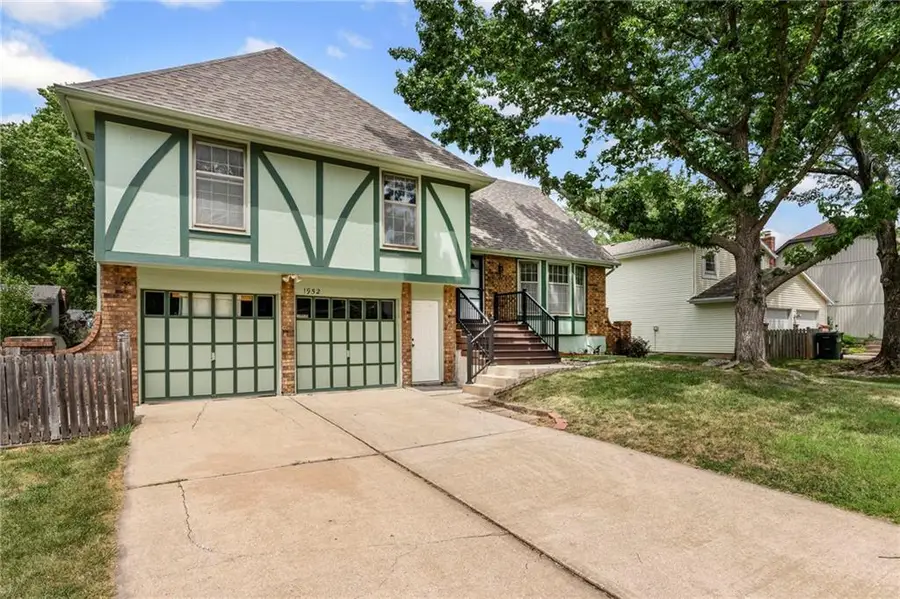
Listed by:
- Anita Fichman(913) 345 - 3028Better Homes and Gardens Real Estate Kansas City Homes
MLS#:2559334
Source:MOKS_HL
Price summary
- Price:$310,000
- Price per sq. ft.:$182.89
About this home
Nestled in the heart of Olathe, you will find this home warm and welcoming. Featuring a new Trex Deck front porch, you will walk into the great room with wood-burning fireplace and built-in bookcases that will make you feel right at home. The primary bedroom with a full private bathroom and two additional bedrooms sharing a full bath with a hall linen closet close by. The third floor offers a versatile loft, sewing room or office. The interior has a new dishwasher, water softener (2025) new 200 amp electrical panel with surge protector. Head downstairs to the finished basement, where you'll find a half bath and plenty of space with built in shelving and bookcases for a home gym, office, study or additional living area. The deck is perfect for summer BBQ's or relaxing after a long day. The backyard is fenced. A spacious 2 car garage has built in workbenches and extra storage for tools, seasonal items or gear with plenty of room for two vehicles. New roof and exterior paint in 2024. Easy access to schools, shopping, and highways. For outdoor enthusiasts, bike or run the 19 miles of paved trail to the KS-MO State Line and beyond. Located between Garmin International Headquarters and Mid America Nazarene University. Great price, great location and a great opportunity to make this house your home.
Contact an agent
Home facts
- Year built:1978
- Listing Id #:2559334
- Added:29 day(s) ago
- Updated:July 19, 2025 at 05:40 PM
Rooms and interior
- Bedrooms:4
- Total bathrooms:3
- Full bathrooms:2
- Half bathrooms:1
- Living area:1,695 sq. ft.
Heating and cooling
- Cooling:Electric, Window Unit(s)
- Heating:Forced Air Gas
Structure and exterior
- Roof:Composition
- Year built:1978
- Building area:1,695 sq. ft.
Schools
- High school:Olathe South
- Middle school:Indian Trail
- Elementary school:Havencroft
Utilities
- Water:City/Public
- Sewer:Public Sewer
Finances and disclosures
- Price:$310,000
- Price per sq. ft.:$182.89
New listings near 1952 Sleepy Hollow Drive
- Open Sun, 1 to 3pmNew
 $355,000Active3 beds 3 baths1,837 sq. ft.
$355,000Active3 beds 3 baths1,837 sq. ft.16201 131st Terrace, Olathe, KS 66062
MLS# 2568511Listed by: REECENICHOLS-KCN - New
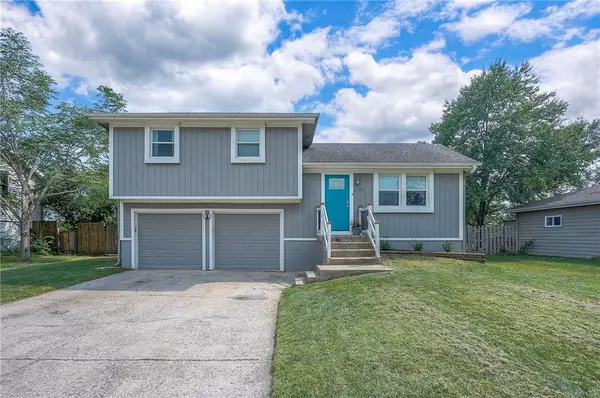 $289,900Active3 beds 2 baths1,122 sq. ft.
$289,900Active3 beds 2 baths1,122 sq. ft.21755 W 179th Street, Olathe, KS 66062
MLS# 2564901Listed by: PLATINUM REALTY LLC - Open Fri, 4 to 6pm
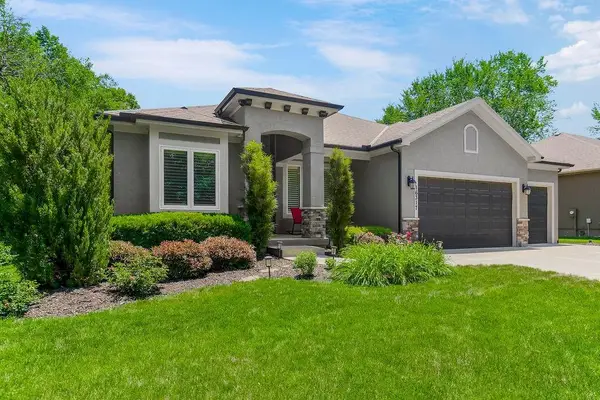 $710,000Active4 beds 3 baths3,578 sq. ft.
$710,000Active4 beds 3 baths3,578 sq. ft.16317 S Kaw Street, Olathe, KS 66062
MLS# 2561411Listed by: KELLER WILLIAMS REALTY PARTNERS INC. 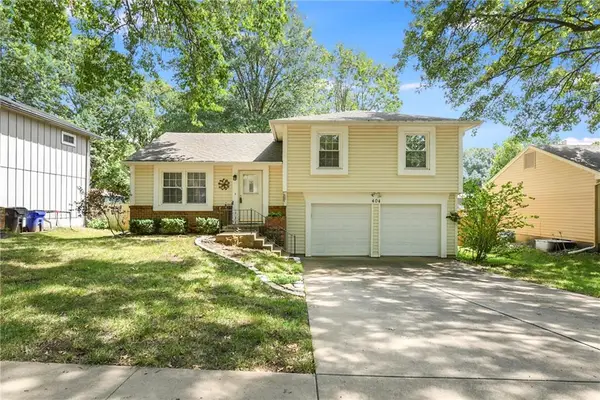 $300,000Active3 beds 2 baths1,064 sq. ft.
$300,000Active3 beds 2 baths1,064 sq. ft.404 S Meadowbrook Lane, Olathe, KS 66062
MLS# 2564991Listed by: KELLER WILLIAMS REALTY PARTNERS INC.- New
 $665,000Active5 beds 5 baths3,865 sq. ft.
$665,000Active5 beds 5 baths3,865 sq. ft.11124 S Barth Road, Olathe, KS 66061
MLS# 2565484Listed by: REAL BROKER, LLC  $500,000Active4 beds 5 baths2,761 sq. ft.
$500,000Active4 beds 5 baths2,761 sq. ft.13015 S Hagan Court, Olathe, KS 66062
MLS# 2566208Listed by: REECENICHOLS -JOHNSON COUNTY W- Open Sun, 1am to 3pmNew
 $455,000Active4 beds 3 baths2,418 sq. ft.
$455,000Active4 beds 3 baths2,418 sq. ft.15034 W 145th Street, Olathe, KS 66062
MLS# 2567004Listed by: REECENICHOLS -JOHNSON COUNTY W - New
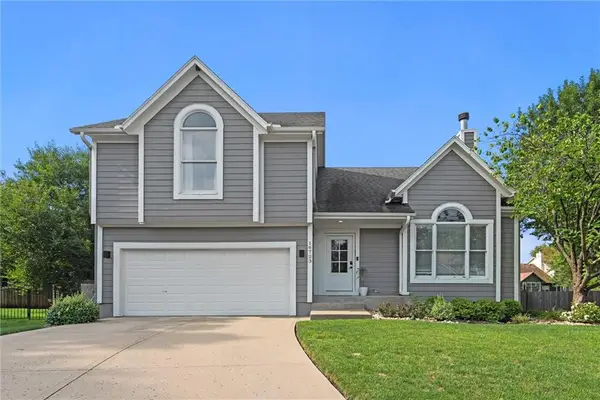 $420,000Active4 beds 3 baths2,215 sq. ft.
$420,000Active4 beds 3 baths2,215 sq. ft.16723 W 155th Terrace, Olathe, KS 66062
MLS# 2567851Listed by: REAL BROKER, LLC - New
 $850,000Active0 Acres
$850,000Active0 Acres22640 W 119th Street, Olathe, KS 66061
MLS# 2568122Listed by: REECENICHOLS - EASTLAND - New
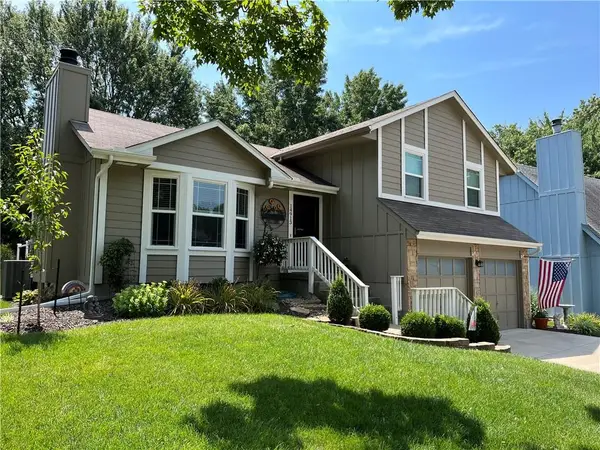 $386,000Active3 beds 2 baths1,512 sq. ft.
$386,000Active3 beds 2 baths1,512 sq. ft.14913 W 149th Street, Olathe, KS 66062
MLS# 2568414Listed by: REAL BROKER, LLC

