21155 W 180th Street, Olathe, KS 66062
Local realty services provided by:Better Homes and Gardens Real Estate Kansas City Homes
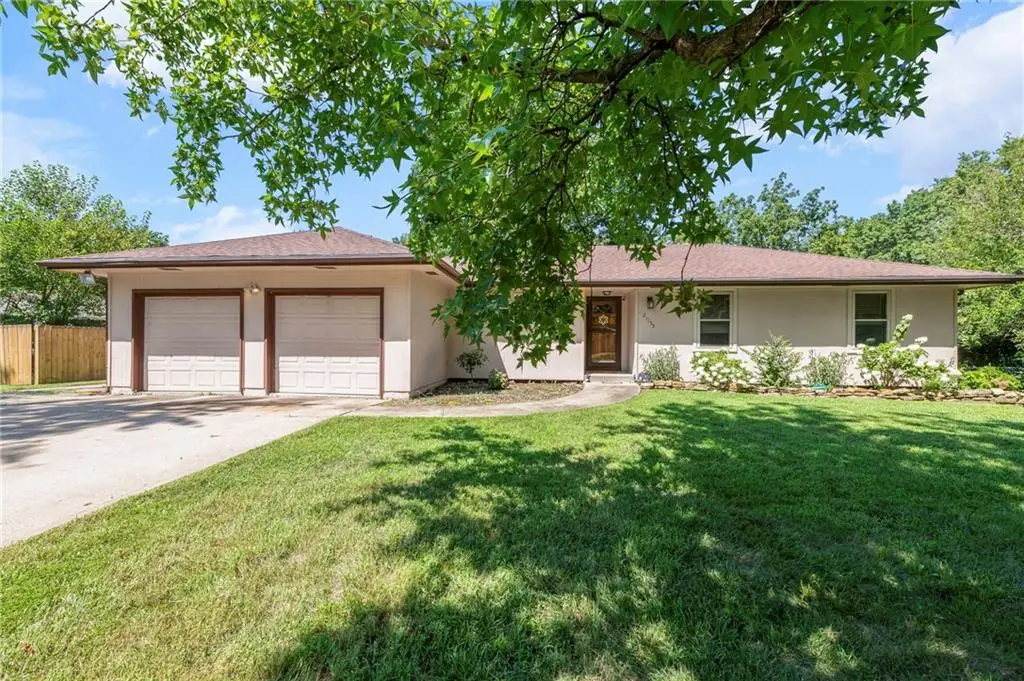
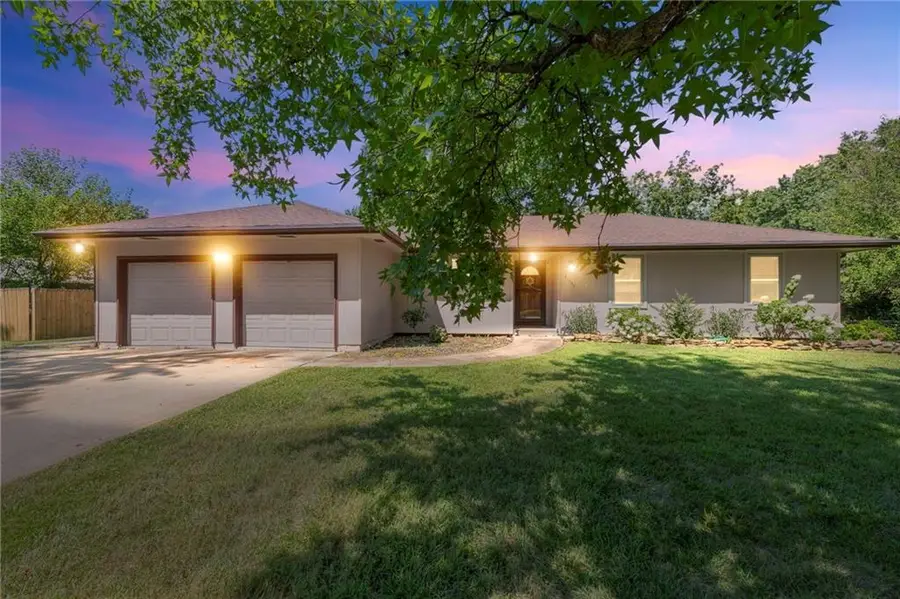

21155 W 180th Street,Olathe, KS 66062
$329,000
- 3 Beds
- 2 Baths
- 1,514 sq. ft.
- Single family
- Active
Listed by:rick pierce
Office:platinum realty llc.
MLS#:2567424
Source:MOKS_HL
Price summary
- Price:$329,000
- Price per sq. ft.:$217.31
About this home
Welcome to your new home! The owner is offering a meticulously maintained true-ranch-home nestled on a spacious half-acre corner lot in desirable Olathe. This charming property offers the perfect blend of comfort, value, and functionality. Inside, you'll find a warm and inviting layout featuring three bedrooms, two bathrooms, and a bright, all-season sunroom ideal for relaxing year-round. The owner has invested in key updates including a brand-new furnace and all-new plumbing, giving buyers peace of mind and added value. The kitchen and living areas feature durable and luxurious tile flooring, and newer carpet has been added to all bedrooms. A partially finished basement includes a non-conforming fourth bedroom, perfect for a guest space, office, or hobby room. Outside, enjoy the expansive lot with mature trees, a large shed, and ample space for gardening, entertaining, or even adding a pool. The oversized two-car garage is complemented by an extended concrete pad—ideal for storing a boat, trailer, or extra vehicles. Whether you're a first-time buyer, downsizer, or anyone seeking the ease of one-level living with generous outdoor space, this home checks all the boxes. Located just minutes from Olathe amenities but with a peaceful, country-like feel, this is a rare opportunity that won’t last long. Schedule your tour today before it’s gone!
Contact an agent
Home facts
- Listing Id #:2567424
- Added:6 day(s) ago
- Updated:August 09, 2025 at 03:42 PM
Rooms and interior
- Bedrooms:3
- Total bathrooms:2
- Full bathrooms:2
- Living area:1,514 sq. ft.
Heating and cooling
- Cooling:Electric
- Heating:Forced Air Gas
Structure and exterior
- Roof:Composition
- Building area:1,514 sq. ft.
Schools
- High school:Spring Hill
- Middle school:Spring Hill
- Elementary school:Hilltop
Utilities
- Water:City/Public
- Sewer:Public Sewer
Finances and disclosures
- Price:$329,000
- Price per sq. ft.:$217.31
New listings near 21155 W 180th Street
- New
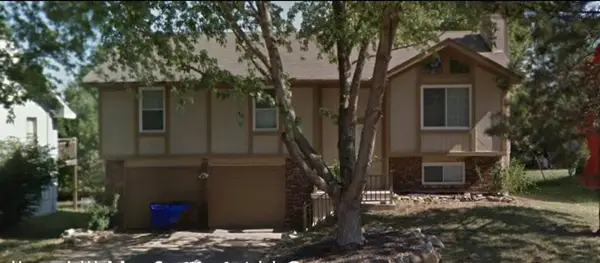 $290,000Active3 beds 3 baths1,766 sq. ft.
$290,000Active3 beds 3 baths1,766 sq. ft.1410 E 123rd Street, Olathe, KS 66061
MLS# 2562662Listed by: HOMESMART LEGACY - Open Sun, 1 to 3pmNew
 $355,000Active3 beds 3 baths1,837 sq. ft.
$355,000Active3 beds 3 baths1,837 sq. ft.16201 131st Terrace, Olathe, KS 66062
MLS# 2568511Listed by: REECENICHOLS-KCN - New
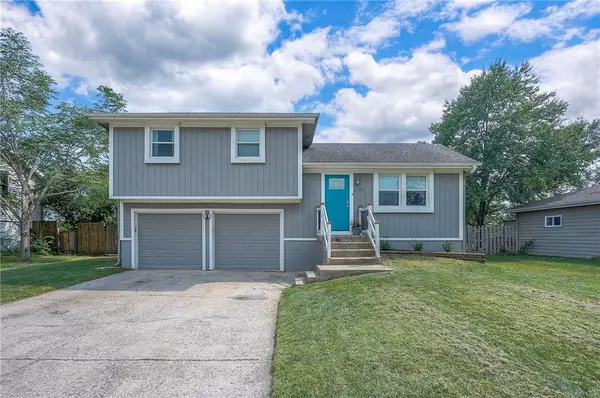 $289,900Active3 beds 2 baths1,122 sq. ft.
$289,900Active3 beds 2 baths1,122 sq. ft.21755 W 179th Street, Olathe, KS 66062
MLS# 2564901Listed by: PLATINUM REALTY LLC - Open Fri, 4 to 6pm
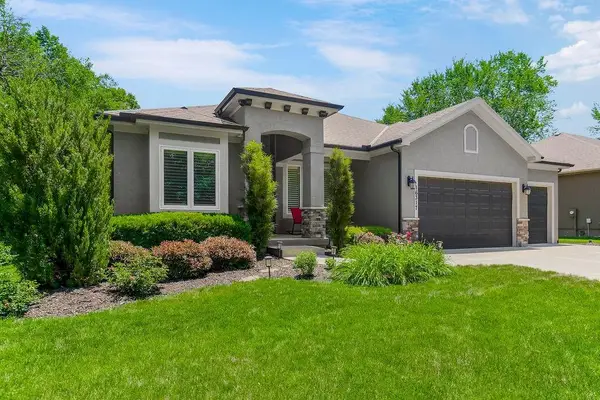 $710,000Active4 beds 3 baths3,578 sq. ft.
$710,000Active4 beds 3 baths3,578 sq. ft.16317 S Kaw Street, Olathe, KS 66062
MLS# 2561411Listed by: KELLER WILLIAMS REALTY PARTNERS INC. - Open Sat, 1 to 3pm
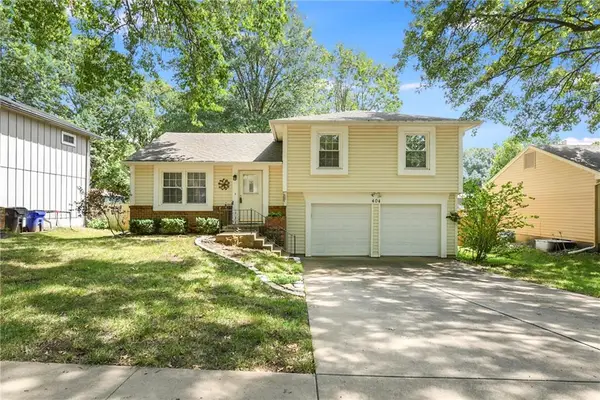 $300,000Active3 beds 3 baths1,064 sq. ft.
$300,000Active3 beds 3 baths1,064 sq. ft.404 S Meadowbrook Lane, Olathe, KS 66062
MLS# 2564991Listed by: KELLER WILLIAMS REALTY PARTNERS INC. - New
 $665,000Active5 beds 5 baths3,865 sq. ft.
$665,000Active5 beds 5 baths3,865 sq. ft.11124 S Barth Road, Olathe, KS 66061
MLS# 2565484Listed by: REAL BROKER, LLC  $500,000Active4 beds 5 baths2,761 sq. ft.
$500,000Active4 beds 5 baths2,761 sq. ft.13015 S Hagan Court, Olathe, KS 66062
MLS# 2566208Listed by: REECENICHOLS -JOHNSON COUNTY W- Open Sun, 1am to 3pmNew
 $455,000Active4 beds 3 baths2,418 sq. ft.
$455,000Active4 beds 3 baths2,418 sq. ft.15034 W 145th Street, Olathe, KS 66062
MLS# 2567004Listed by: REECENICHOLS -JOHNSON COUNTY W - Open Sat, 11am to 1pmNew
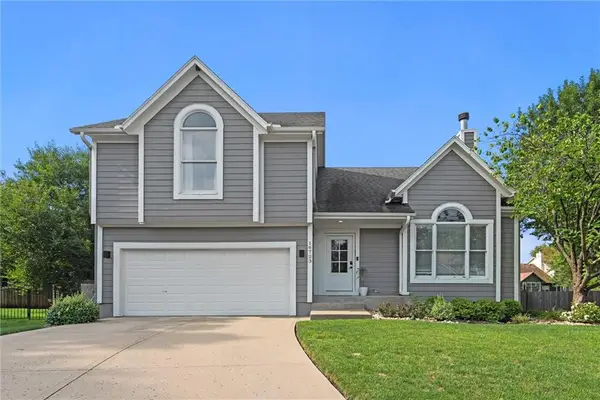 $420,000Active4 beds 3 baths2,215 sq. ft.
$420,000Active4 beds 3 baths2,215 sq. ft.16723 W 155th Terrace, Olathe, KS 66062
MLS# 2567851Listed by: REAL BROKER, LLC - New
 $850,000Active0 Acres
$850,000Active0 Acres22640 W 119th Street, Olathe, KS 66061
MLS# 2568122Listed by: REECENICHOLS - EASTLAND
