21213 W 113th Place, Olathe, KS 66061
Local realty services provided by:Better Homes and Gardens Real Estate Kansas City Homes
21213 W 113th Place,Olathe, KS 66061
$585,000
- 5 Beds
- 4 Baths
- 3,816 sq. ft.
- Single family
- Active
Listed by: juan padilla
Office: platinum realty llc.
MLS#:2600893
Source:Bay East, CCAR, bridgeMLS
Price summary
- Price:$585,000
- Price per sq. ft.:$153.3
- Monthly HOA dues:$52.08
About this home
Coming Soon
Contact an agent
Home facts
- Year built:2005
- Listing ID #:2600893
- Added:202 day(s) ago
- Updated:February 12, 2026 at 11:33 PM
Rooms and interior
- Bedrooms:5
- Total bathrooms:4
- Full bathrooms:4
- Living area:3,816 sq. ft.
Heating and cooling
- Cooling:Attic Fan, Heat Pump
- Heating:Heatpump/Gas
Structure and exterior
- Roof:Composition
- Year built:2005
- Building area:3,816 sq. ft.
Schools
- High school:Olathe Northwest
- Middle school:Prairie Trail
- Elementary school:Meadow Lane
Utilities
- Water:City/Public
- Sewer:Public Sewer
Finances and disclosures
- Price:$585,000
- Price per sq. ft.:$153.3
New listings near 21213 W 113th Place
- Open Sat, 11am to 1pmNew
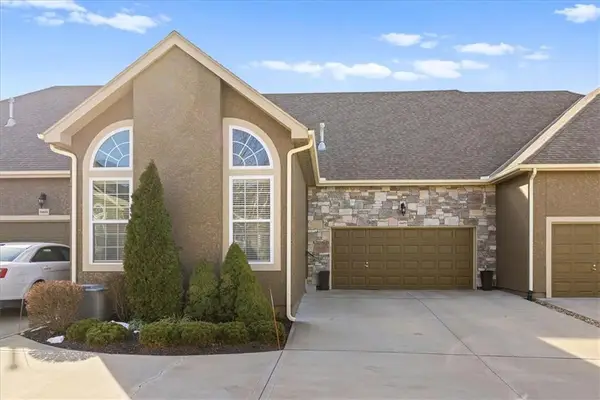 $485,000Active3 beds 3 baths2,386 sq. ft.
$485,000Active3 beds 3 baths2,386 sq. ft.16653 W 168th Court, Olathe, KS 66062
MLS# 2600923Listed by: EXP REALTY LLC - New
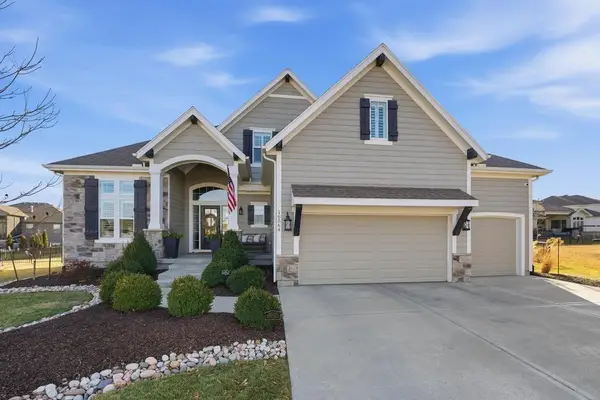 $835,000Active5 beds 5 baths4,196 sq. ft.
$835,000Active5 beds 5 baths4,196 sq. ft.16564 S Allman Road, Olathe, KS 66062
MLS# 2601100Listed by: KELLER WILLIAMS REALTY PARTNERS INC. - Open Fri, 11am to 4pmNew
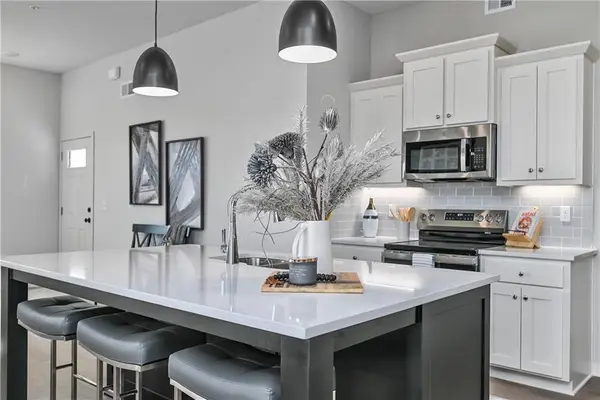 $489,950Active4 beds 3 baths2,753 sq. ft.
$489,950Active4 beds 3 baths2,753 sq. ft.131 S Diane Drive, Olathe, KS 66061
MLS# 2601235Listed by: KELLER WILLIAMS REALTY PARTNERS INC. - Open Sat, 10am to 12pmNew
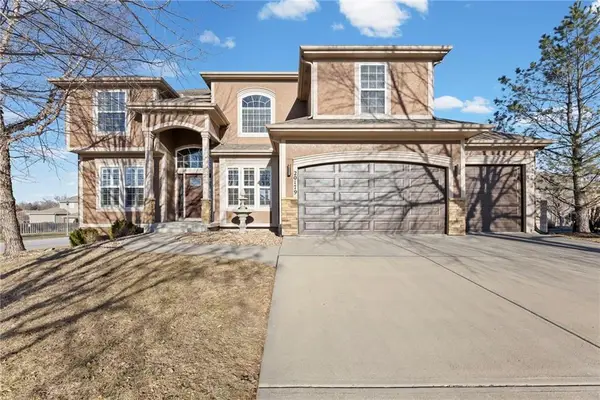 $669,500Active5 beds 5 baths3,959 sq. ft.
$669,500Active5 beds 5 baths3,959 sq. ft.20179 W 108th Terrace, Olathe, KS 66061
MLS# 2601354Listed by: REECENICHOLS - LEAWOOD 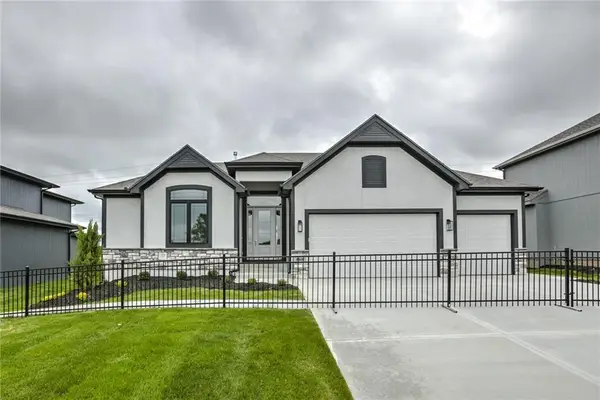 $693,110Pending4 beds 4 baths3,138 sq. ft.
$693,110Pending4 beds 4 baths3,138 sq. ft.16682 S Allman Road, Olathe, KS 66062
MLS# 2600521Listed by: RODROCK & ASSOCIATES REALTORS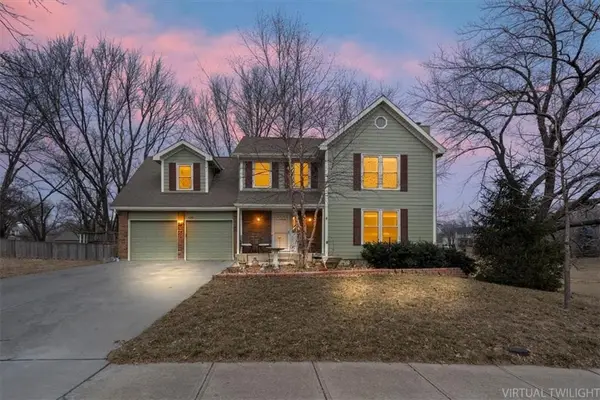 $415,000Active4 beds 4 baths2,677 sq. ft.
$415,000Active4 beds 4 baths2,677 sq. ft.620 N Persimmon Drive, Olathe, KS 66061
MLS# 2588626Listed by: KW KANSAS CITY METRO- New
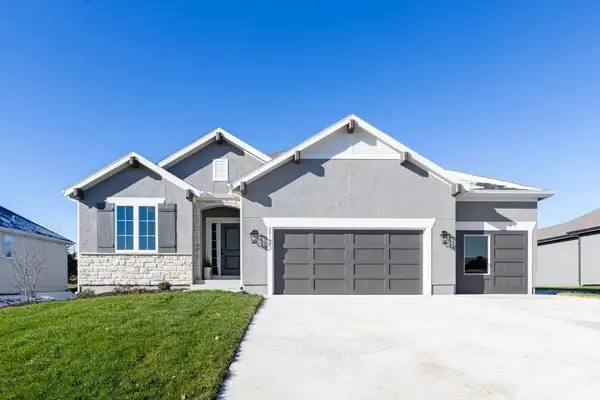 $689,975Active4 beds 3 baths2,841 sq. ft.
$689,975Active4 beds 3 baths2,841 sq. ft.16775 S Hall Street, Olathe, KS 66062
MLS# 2600881Listed by: RODROCK & ASSOCIATES REALTORS 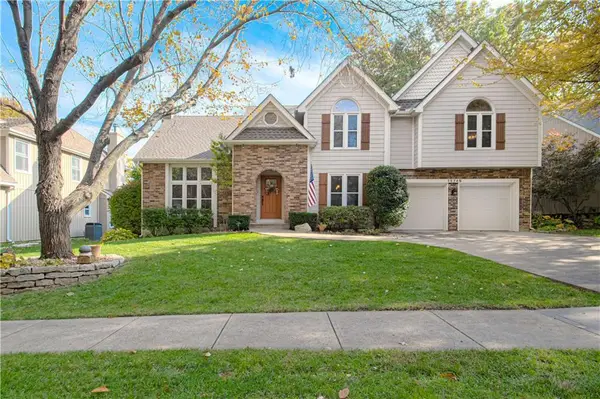 $499,900Pending4 beds 4 baths3,211 sq. ft.
$499,900Pending4 beds 4 baths3,211 sq. ft.15749 W 137th Street, Olathe, KS 66062
MLS# 2599453Listed by: PLATINUM REALTY LLC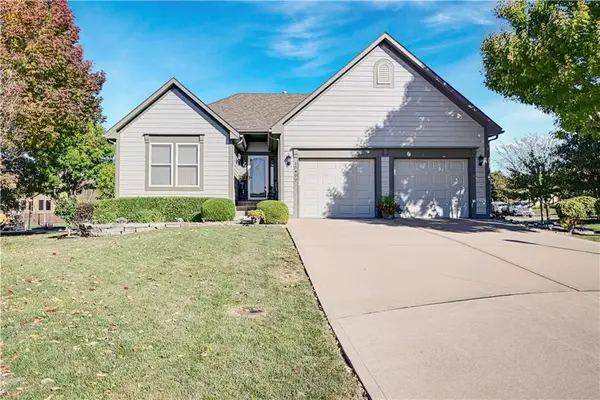 $439,950Pending2 beds 2 baths1,832 sq. ft.
$439,950Pending2 beds 2 baths1,832 sq. ft.15402 S Hillside Street, Olathe, KS 66062
MLS# 2598510Listed by: PRIME DEVELOPMENT LAND CO LLC- New
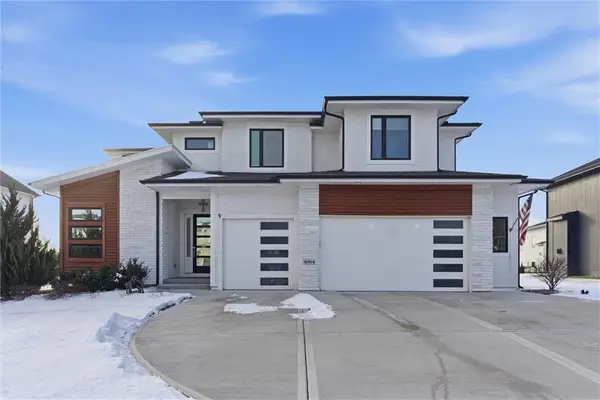 $645,000Active4 beds 4 baths2,805 sq. ft.
$645,000Active4 beds 4 baths2,805 sq. ft.16964 S Elmridge Street, Olathe, KS 66062
MLS# 2598115Listed by: RE/MAX HERITAGE

