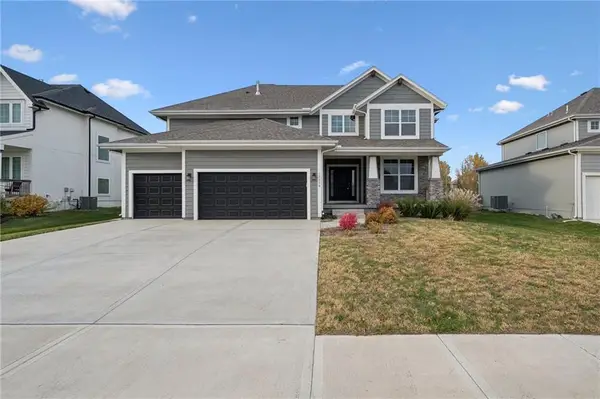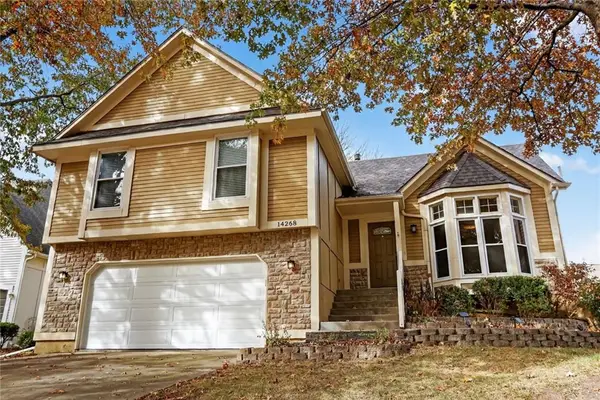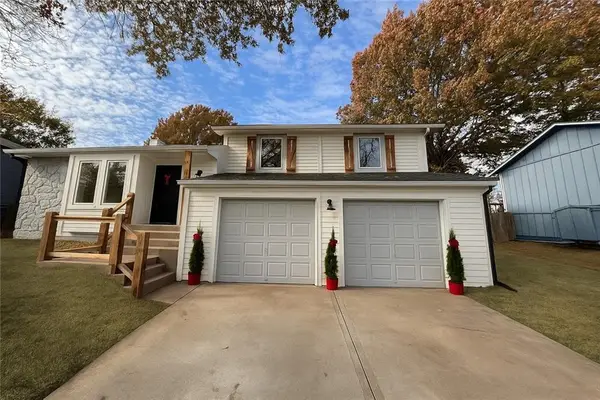21430 W 112th Terrace, Olathe, KS 66061
Local realty services provided by:Better Homes and Gardens Real Estate Kansas City Homes
21430 W 112th Terrace,Olathe, KS 66061
$614,000
- 4 Beds
- 4 Baths
- 4,601 sq. ft.
- Single family
- Active
Upcoming open houses
- Sat, Nov 1512:00 pm - 03:00 pm
Listed by: chris ojeda
Office: engel & volkers kansas city
MLS#:2581190
Source:MOKS_HL
Price summary
- Price:$614,000
- Price per sq. ft.:$133.45
- Monthly HOA dues:$50
About this home
Welcome to your dream home in one of Johnson County’s most desirable areas! This exceptional reverse 1.5-story residence perfectly blends comfort, style, and functionality—crafted for those who love to entertain and unwind in luxury.
Step into the inviting front courtyard, or retreat to your private backyard oasis featuring a multi-tiered entertainment deck, cozy patio, and lush, professionally designed landscaping that enhances every view.
Car enthusiasts will love the oversized garage, complete with Diamondtrax tile floors, hot and cold water for keeping your cars (or pets) clean, and abundant space for tools, storage, or a workshop—a true blend of form and function.
Inside, you’ll find modern designer finishes and a bright, open layout ideal for today’s lifestyle. The chef’s kitchen flows seamlessly into the great room and breakfast area, highlighted by vaulted ceilings, detailed trim work, and expansive windows that flood the space with natural light.
The primary suite serves as a private retreat, complete with a serene sunroom—perfect for morning coffee or evening relaxation.
The finished lower level expands your living space with a large entertainment area, dedicated gym or wellness room, and generous organized storage. Enjoy direct garage access and a covered patio with dual sliders leading to your peaceful backyard escape.
A beautiful library or home office offers the ideal spot for reading, studying, or working from home—and can easily be converted into an additional bedroom if desired.
This stunning property combines luxury, versatility, and timeless design—a rare opportunity to own one of Olathe’s most distinctive homes.
Contact an agent
Home facts
- Year built:2006
- Listing ID #:2581190
- Added:36 day(s) ago
- Updated:November 15, 2025 at 09:49 PM
Rooms and interior
- Bedrooms:4
- Total bathrooms:4
- Full bathrooms:3
- Half bathrooms:1
- Living area:4,601 sq. ft.
Heating and cooling
- Cooling:Electric, Heat Pump
- Heating:Heatpump/Gas
Structure and exterior
- Roof:Composition
- Year built:2006
- Building area:4,601 sq. ft.
Schools
- High school:Olathe Northwest
- Middle school:Prairie Trail
- Elementary school:Meadow Lane
Utilities
- Water:City/Public
- Sewer:Public Sewer
Finances and disclosures
- Price:$614,000
- Price per sq. ft.:$133.45
New listings near 21430 W 112th Terrace
- New
 $608,035Active3 beds 2 baths1,750 sq. ft.
$608,035Active3 beds 2 baths1,750 sq. ft.16937 S Illusion Street, Olathe, KS 66062
MLS# 2587887Listed by: WEICHERT, REALTORS WELCH & COM  $649,950Active5 beds 4 baths2,700 sq. ft.
$649,950Active5 beds 4 baths2,700 sq. ft.17150 W 164th Street, Olathe, KS 66062
MLS# 2572185Listed by: PLATINUM REALTY LLC- New
 $279,000Active3 beds 2 baths1,252 sq. ft.
$279,000Active3 beds 2 baths1,252 sq. ft.1008 N Parkway Drive, Olathe, KS 66061
MLS# 2587892Listed by: HUCK HOMES - Open Sun, 1 to 3pmNew
 $449,000Active3 beds 3 baths2,330 sq. ft.
$449,000Active3 beds 3 baths2,330 sq. ft.14441 W 122nd Street, Olathe, KS 66062
MLS# 2584089Listed by: KELLER WILLIAMS REALTY PARTNERS INC. - Open Sat, 11am to 1pmNew
 $450,000Active4 beds 3 baths2,892 sq. ft.
$450,000Active4 beds 3 baths2,892 sq. ft.15374 S Greenwood Street, Olathe, KS 66062
MLS# 2586926Listed by: KW KANSAS CITY METRO - New
 $275,000Active3 beds 2 baths1,378 sq. ft.
$275,000Active3 beds 2 baths1,378 sq. ft.1372 N Ridge Parkway, Olathe, KS 66061
MLS# 2587209Listed by: KELLER WILLIAMS REALTY PARTNERS INC. - Open Sun, 1 to 3pm
 $415,000Active3 beds 3 baths2,018 sq. ft.
$415,000Active3 beds 3 baths2,018 sq. ft.14268 W 124th Street, Olathe, KS 66062
MLS# 2585121Listed by: KW DIAMOND PARTNERS  $330,000Pending4 beds 3 baths1,872 sq. ft.
$330,000Pending4 beds 3 baths1,872 sq. ft.211 E Cedar Street, Olathe, KS 66061
MLS# 2585307Listed by: REECENICHOLS- LEAWOOD TOWN CENTER- Open Sat, 1 to 3pmNew
 $400,000Active4 beds 3 baths2,388 sq. ft.
$400,000Active4 beds 3 baths2,388 sq. ft.1329 E 154 Terrace, Olathe, KS 66062
MLS# 2587662Listed by: REECENICHOLS - COUNTRY CLUB PLAZA - New
 $350,000Active3 beds 3 baths1,826 sq. ft.
$350,000Active3 beds 3 baths1,826 sq. ft.16318 W 124th Street, Olathe, KS 66062
MLS# 2587703Listed by: PLATINUM REALTY LLC
