21891 W 176th Terrace, Olathe, KS 66062
Local realty services provided by:Better Homes and Gardens Real Estate Kansas City Homes
21891 W 176th Terrace,Olathe, KS 66062
$585,000
- 6 Beds
- 5 Baths
- 3,791 sq. ft.
- Single family
- Pending
Listed by: jennifer rich
Office: weichert, realtors welch & com
MLS#:2570057
Source:MOKS_HL
Price summary
- Price:$585,000
- Price per sq. ft.:$154.31
- Monthly HOA dues:$50
About this home
Welcome to this spacious and beautifully maintained home in Olathe, offering six bedrooms and five full baths to ensure plenty of room for everyone. Thoughtfully designed, the main level features a bedroom with attached bath—perfect for guests or visiting family. Gleaming hardwood floors run throughout the main level and continue upstairs into the hallway, the primary suite, and the expansive primary closet. The home has been lovingly cared for, with updates including new designer stair carpet and the convenience of a laundry room on the bedroom level.
The finished lower level provides even more living space with a large rec room, a full bath, and a huge bedroom, along with pre-wiring for a future dry bar. Outside, you’ll enjoy a wonderful setting at the end of a cul-de-sac, a large yard for play and relaxation, an oversized deck, and a covered deck that makes entertaining easy in every season. Every detail of this home has been thoughtfully maintained, offering both comfort and functionality for today’s lifestyle.
Contact an agent
Home facts
- Year built:2018
- Listing ID #:2570057
- Added:104 day(s) ago
- Updated:December 17, 2025 at 10:33 PM
Rooms and interior
- Bedrooms:6
- Total bathrooms:5
- Full bathrooms:5
- Living area:3,791 sq. ft.
Heating and cooling
- Cooling:Electric
- Heating:Forced Air Gas
Structure and exterior
- Roof:Composition
- Year built:2018
- Building area:3,791 sq. ft.
Schools
- High school:Spring Hill
- Middle school:Forest Spring
- Elementary school:Dayton Creek
Utilities
- Water:City/Public
- Sewer:Public Sewer
Finances and disclosures
- Price:$585,000
- Price per sq. ft.:$154.31
New listings near 21891 W 176th Terrace
- New
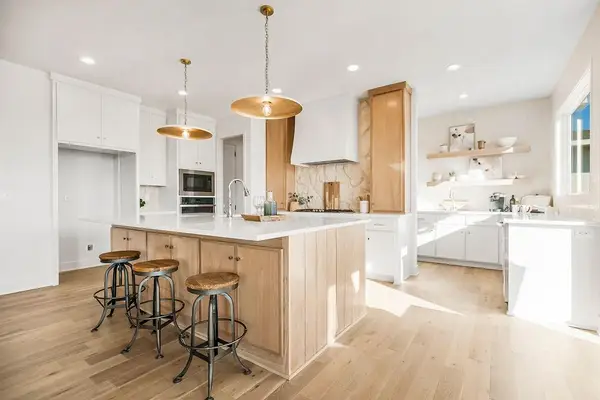 $699,995Active4 beds 4 baths2,749 sq. ft.
$699,995Active4 beds 4 baths2,749 sq. ft.16388 S Elmridge Street, Olathe, KS 66062
MLS# 2591975Listed by: RODROCK & ASSOCIATES REALTORS 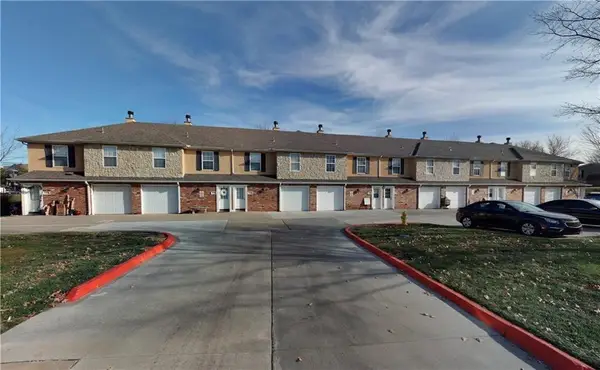 $176,000Pending3 beds 3 baths1,268 sq. ft.
$176,000Pending3 beds 3 baths1,268 sq. ft.1685 E 120th Street, Olathe, KS 66061
MLS# 2592471Listed by: COMPASS REALTY GROUP- New
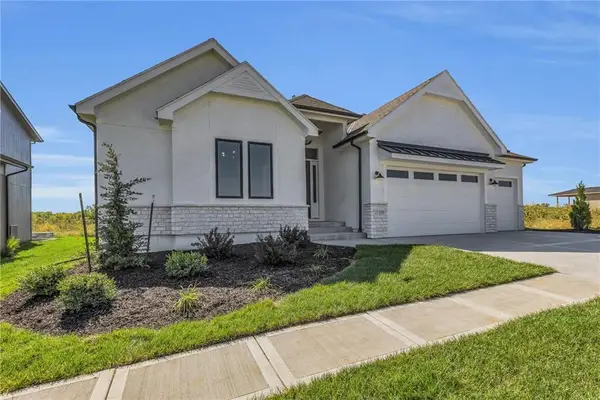 $743,430Active4 beds 4 baths3,138 sq. ft.
$743,430Active4 beds 4 baths3,138 sq. ft.16755 S Twilight Lane, Olathe, KS 66062
MLS# 2592446Listed by: RODROCK & ASSOCIATES REALTORS - New
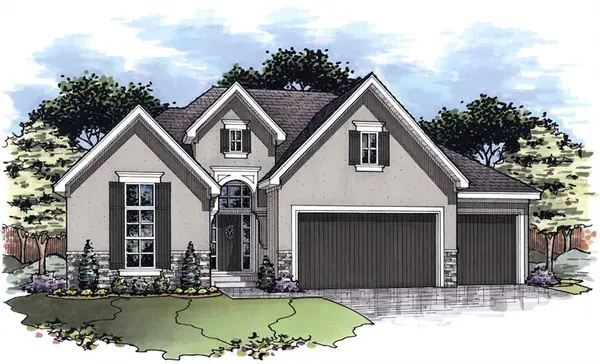 $693,950Active4 beds 3 baths2,806 sq. ft.
$693,950Active4 beds 3 baths2,806 sq. ft.16425 W 170th Street, Olathe, KS 66062
MLS# 2592455Listed by: RODROCK & ASSOCIATES REALTORS - New
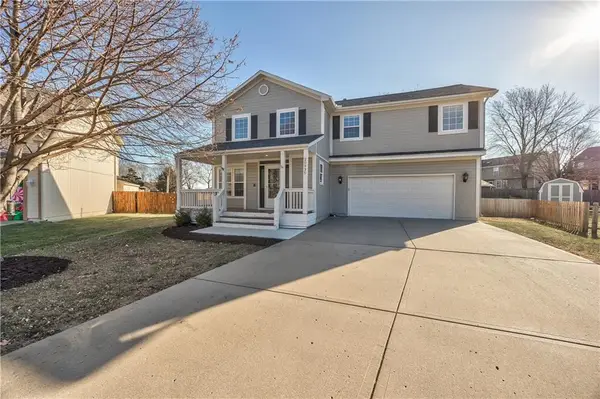 $425,000Active4 beds 4 baths2,632 sq. ft.
$425,000Active4 beds 4 baths2,632 sq. ft.20935 W 125th Street, Olathe, KS 66061
MLS# 2591460Listed by: RE/MAX REALTY SUBURBAN INC - New
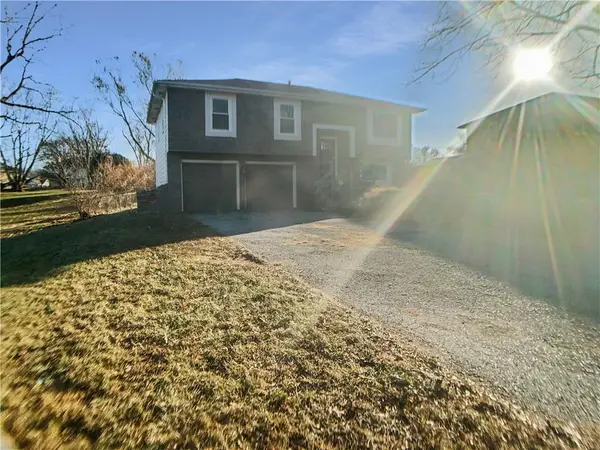 $306,000Active3 beds 2 baths1,556 sq. ft.
$306,000Active3 beds 2 baths1,556 sq. ft.1101 W Elm Terrace, Olathe, KS 66061
MLS# 2592380Listed by: OPENDOOR BROKERAGE LLC - New
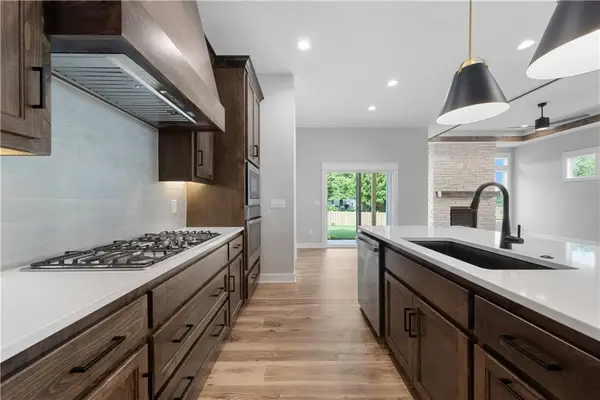 $641,975Active4 beds 3 baths2,407 sq. ft.
$641,975Active4 beds 3 baths2,407 sq. ft.24940 W 145th Street, Olathe, KS 66061
MLS# 2591565Listed by: INSPIRED REALTY OF KC, LLC - Open Sat, 2 to 4pmNew
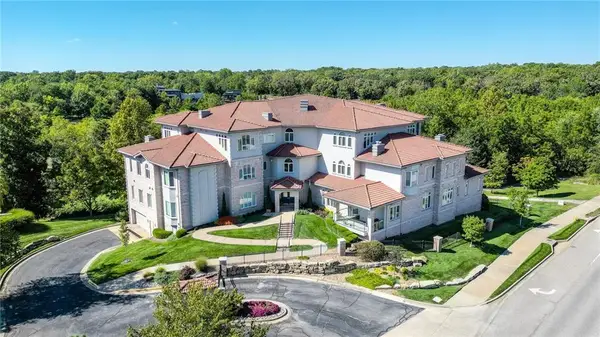 $400,000Active2 beds 2 baths1,571 sq. ft.
$400,000Active2 beds 2 baths1,571 sq. ft.12600 S Pflumm Road #104, Olathe, KS 66062
MLS# 2592066Listed by: RE/MAX PREMIER REALTY - New
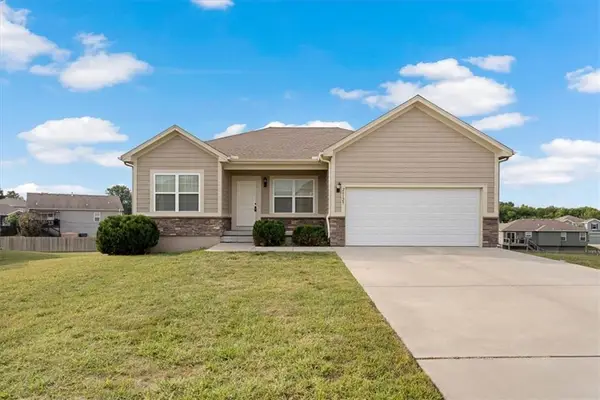 $389,900Active4 beds 2 baths1,606 sq. ft.
$389,900Active4 beds 2 baths1,606 sq. ft.26129 W 141st Court, Olathe, KS 66061
MLS# 2592232Listed by: EXP REALTY LLC - New
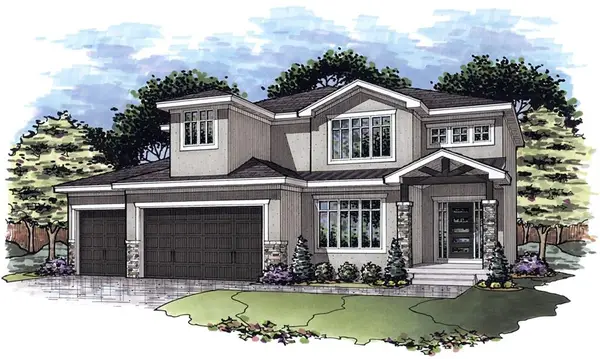 $703,360Active4 beds 4 baths2,701 sq. ft.
$703,360Active4 beds 4 baths2,701 sq. ft.16728 S Ripley Street, Olathe, KS 66062
MLS# 2592148Listed by: RODROCK & ASSOCIATES REALTORS
