22049 W 121st Street, Olathe, KS 66061
Local realty services provided by:Better Homes and Gardens Real Estate Kansas City Homes
22049 W 121st Street,Olathe, KS 66061
$525,000
- 4 Beds
- 3 Baths
- 2,600 sq. ft.
- Single family
- Pending
Listed by:lisa y moore
Office:compass realty group
MLS#:2570716
Source:MOKS_HL
Price summary
- Price:$525,000
- Price per sq. ft.:$201.92
- Monthly HOA dues:$167
About this home
Just what you’ve been waiting for! Beautiful Gabriel homes Richmond floorpan with upgrades throughout. 4 spacious bedrooms, 3 full baths, screened-in porch, finished daylight lower level with huge family room, wet bar, and tons of storage. This beautiful property features an open floor plan with upgrades throughout, including a brick front, hardwood floors in the entry, kitchen, and living room, granite countertops and a center island, under-cabinet lighting, a walk-in pantry, stainless steel appliances, and custom-built, white cabinets. Enjoy your breakfast in the sunny breakfast room or sip your morning coffee in the screened-in porch. Open great room with a gas fireplace, and lots of natural daylight. Enjoy the conveniences of one-level living with the primary bedroom, the office/guest room, and laundry rooms all on the first floor. The primary bath features double vanities, with granite, tile floors, transom windows, and a walk-in closet.
The first-floor secondary bedroom is perfect for guests or your home office. It features a beautiful built-in bookcase, plantation shutters, vaulted ceilings, and a walk-in closet.
Downstairs, you’ll find designer stair carpeting, a HUGE family room that’s perfect for those large family gatherings, 2 additional oversized bedrooms, and a full bathroom. Tons of storage remains! Other notable features include: iron spindles, plantation shutters, built-ins, barn doors, updated light fixtures, and neutral paint throughout. Grayson Place amenities include: snow removal and lawn care, swimming pool and clubhouse, and walking trails. Quick access to K-7, K10, 435 & I-35, making your morning commute easy! Schedule your private tour today and see this gem in person!
Contact an agent
Home facts
- Year built:2016
- Listing ID #:2570716
- Added:1 day(s) ago
- Updated:August 29, 2025 at 05:46 PM
Rooms and interior
- Bedrooms:4
- Total bathrooms:3
- Full bathrooms:3
- Living area:2,600 sq. ft.
Heating and cooling
- Cooling:Electric
- Heating:Forced Air Gas
Structure and exterior
- Roof:Composition
- Year built:2016
- Building area:2,600 sq. ft.
Schools
- High school:Olathe Northwest
- Middle school:Mission Trail
- Elementary school:Millbrooke
Utilities
- Water:City/Public
- Sewer:Public Sewer
Finances and disclosures
- Price:$525,000
- Price per sq. ft.:$201.92
New listings near 22049 W 121st Street
- New
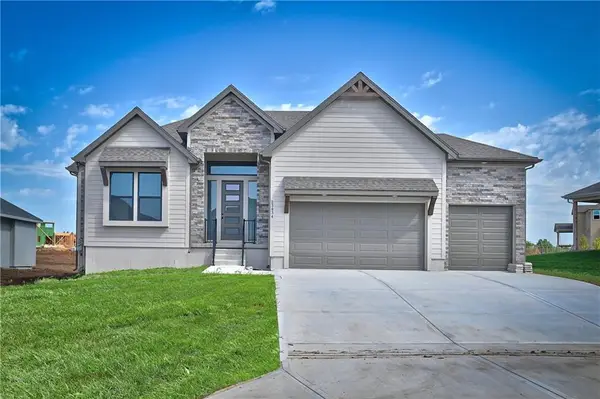 $799,775Active4 beds 3 baths3,828 sq. ft.
$799,775Active4 beds 3 baths3,828 sq. ft.11351 S Emerald Street, Olathe, KS 66061
MLS# 2570302Listed by: KELLER WILLIAMS REALTY PARTNERS INC. - New
 $205,000Active2 beds 2 baths1,420 sq. ft.
$205,000Active2 beds 2 baths1,420 sq. ft.1200 W Sheridan Street, Olathe, KS 66061
MLS# 2571149Listed by: REECENICHOLS -JOHNSON COUNTY W - New
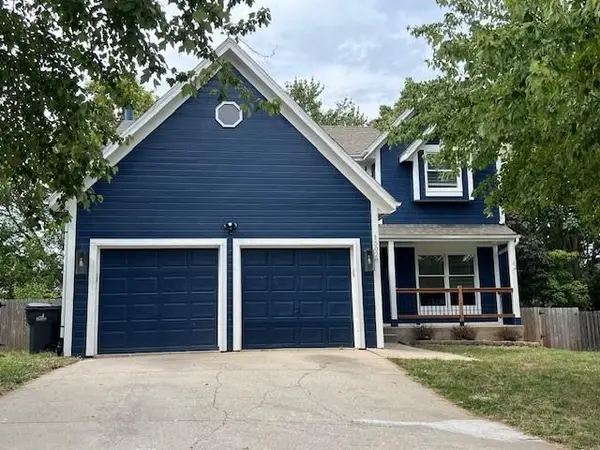 $389,000Active4 beds 3 baths2,762 sq. ft.
$389,000Active4 beds 3 baths2,762 sq. ft.15028 W 146th Terrace, Olathe, KS 66062
MLS# 2571788Listed by: PLATINUM REALTY LLC - New
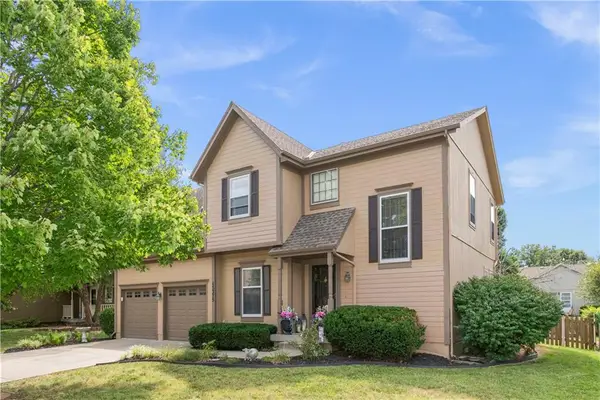 $385,000Active3 beds 3 baths2,282 sq. ft.
$385,000Active3 beds 3 baths2,282 sq. ft.15375 W 147th Terrace, Olathe, KS 66062
MLS# 2571778Listed by: RE/MAX ELITE, REALTORS 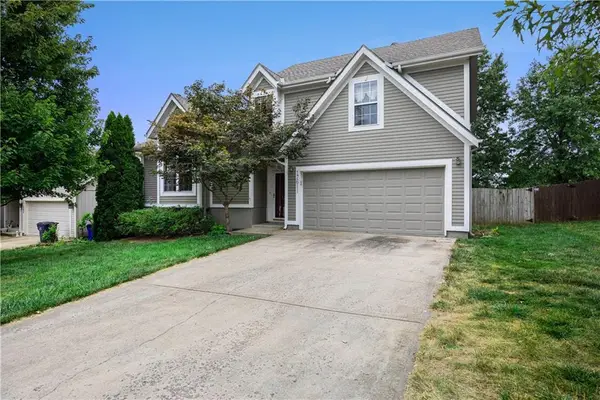 $375,000Active3 beds 2 baths1,722 sq. ft.
$375,000Active3 beds 2 baths1,722 sq. ft.17611 W 111th Terrace, Olathe, KS 66061
MLS# 2563184Listed by: REECENICHOLS-KCN- Open Fri, 4 to 6pm
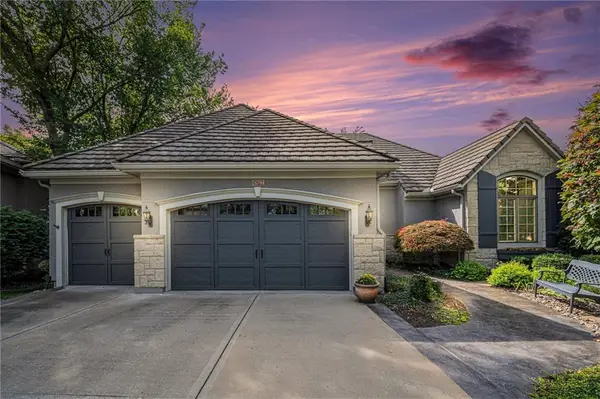 $735,000Active4 beds 3 baths3,391 sq. ft.
$735,000Active4 beds 3 baths3,391 sq. ft.26799 W Shadow Circle, Olathe, KS 66061
MLS# 2566058Listed by: KELLER WILLIAMS REALTY PARTNERS INC. - Open Sat, 11am to 1pm
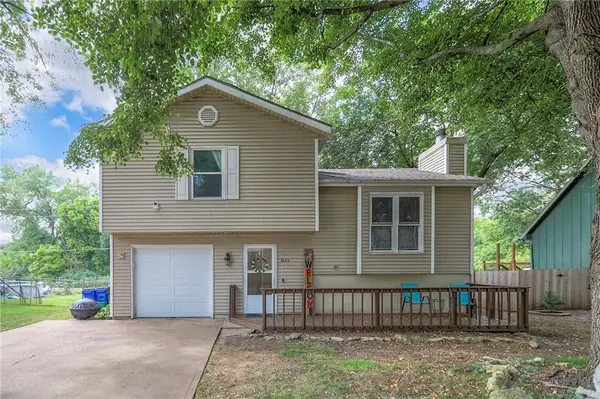 $270,000Active3 beds 2 baths1,410 sq. ft.
$270,000Active3 beds 2 baths1,410 sq. ft.821 E Wabash Street, Olathe, KS 66061
MLS# 2567485Listed by: COLDWELL BANKER DISTINCTIVE PR - New
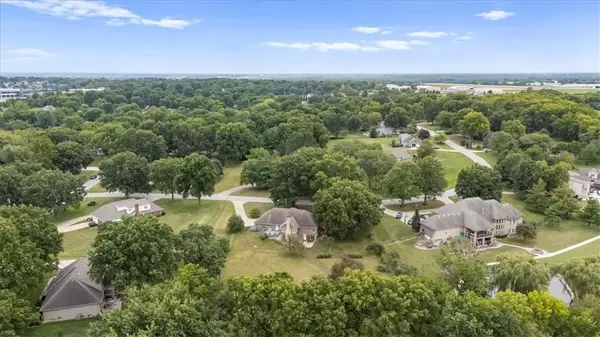 $790,000Active4 beds 5 baths3,565 sq. ft.
$790,000Active4 beds 5 baths3,565 sq. ft.12400 W 148th Street, Olathe, KS 66062
MLS# 2567914Listed by: PLATINUM REALTY LLC - New
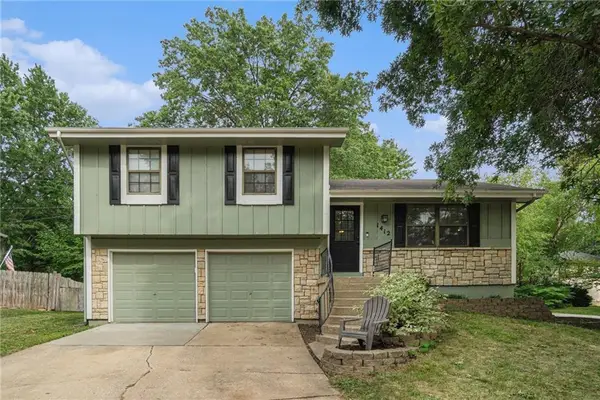 $275,000Active3 beds 2 baths1,184 sq. ft.
$275,000Active3 beds 2 baths1,184 sq. ft.1412 S Pawnee Drive, Olathe, KS 66062
MLS# 2570633Listed by: REAL BROKER, LLC - Open Sat, 11am to 1pmNew
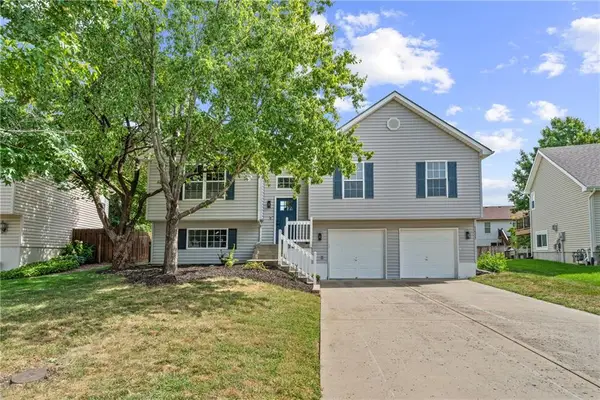 $395,500Active4 beds 3 baths1,840 sq. ft.
$395,500Active4 beds 3 baths1,840 sq. ft.12337 S Clinton Street, Olathe, KS 66061
MLS# 2571529Listed by: KELLER WILLIAMS REALTY PARTNERS INC.
