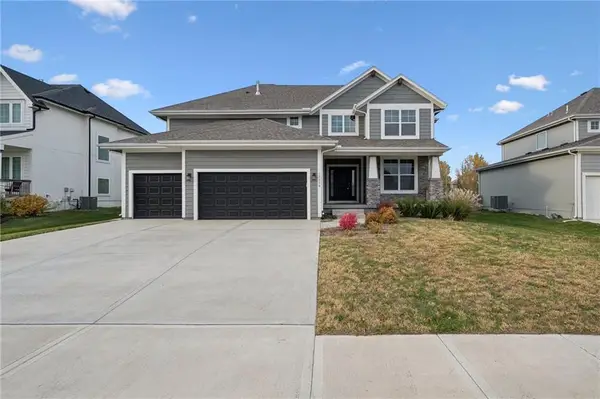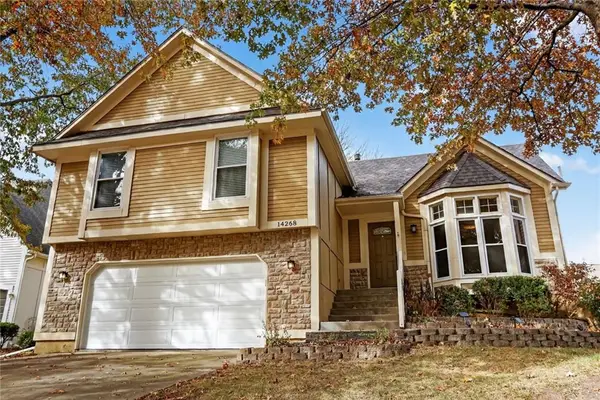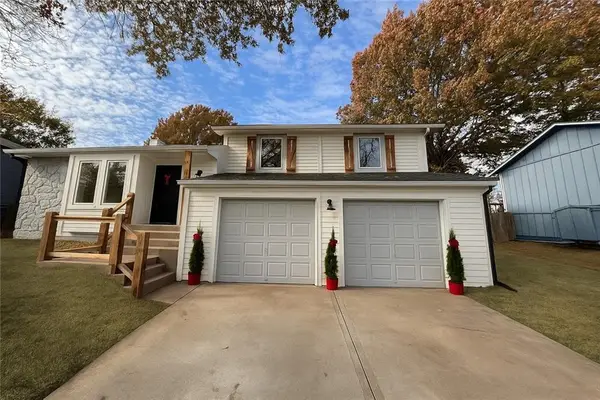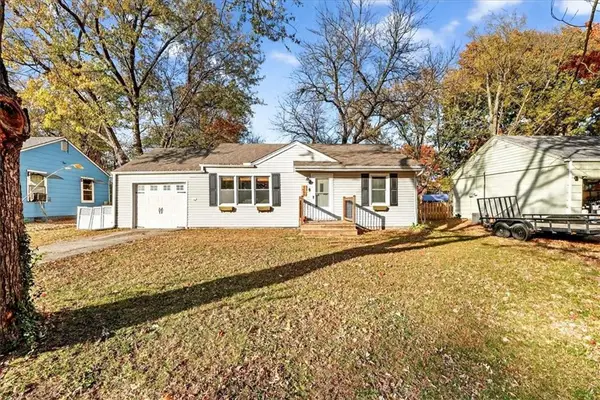22281 W 176th Street, Olathe, KS 66062
Local realty services provided by:Better Homes and Gardens Real Estate Kansas City Homes
22281 W 176th Street,Olathe, KS 66062
$525,000
- 5 Beds
- 5 Baths
- 3,483 sq. ft.
- Single family
- Active
Listed by: denise sanker, rob ellerman team
Office: reecenichols - lees summit
MLS#:2578678
Source:MOKS_HL
Price summary
- Price:$525,000
- Price per sq. ft.:$150.73
- Monthly HOA dues:$50
About this home
Exceptional home on gorgeous lot with mature trees, established landscape. Lovely front porch leads to 2 story entry with wood floor, through to hearth room, kitchen & breakfast room. Open floor plan offers formal dining off entry, living room with fireplace & wall of windows providing views of lush backyard. The hearth room has 2nd gas fireplace, large windows extending through the breakfast room bringing beautiful natural light. Kitchen has large center islands, granite counters, updated appliances. Full glass door leads to large deck & only couple steps down to backyard. Wide staircase with large window at landing, leads to 2nd level. Primary suite has space for sitting room & private, luxury bath-tiled floor, jetted tub, double vanity w/granite top, large tiled shower & fantastic walk-in closet! Guest suite offers privacy with large bedroom, walk-in closet & private bath. 2 additional bedrooms at opposite end of home are spacious, 1 having large walk-in closet, other offering 2 closets. These bedrooms share a bathroom with double vanity & tub/shower. Large laundry room on the 2nd level has great built ins with large sink, storage cabinets & long folding table. Lower level is finished with very large family room with stone accent wall, egress window, parallel wet bar with granite countertops and raised bar seating, plenty of room for media, game table. 5th bedroom is very spacious with large walk-in closet. 4th full bath has granite topped vanity, large tiled shower & tile floor. 2 large storage spaces are unfinished in the lower level. Garage (29'W x 21'D) has plenty of room for full size truck/SUV, storage/workbench space, tall ceilings provide opportunity for additional storage. Updated HVAC/humidifier & hot water heater. Unfinished storage in LL 11x14. 4th full bath in LL has granite topped vanity, tiled shower.
Contact an agent
Home facts
- Year built:2005
- Listing ID #:2578678
- Added:43 day(s) ago
- Updated:November 15, 2025 at 04:35 PM
Rooms and interior
- Bedrooms:5
- Total bathrooms:5
- Full bathrooms:4
- Half bathrooms:1
- Living area:3,483 sq. ft.
Heating and cooling
- Cooling:Electric
- Heating:Forced Air Gas
Structure and exterior
- Roof:Composition
- Year built:2005
- Building area:3,483 sq. ft.
Schools
- High school:Spring Hill
- Middle school:Spring Hill
- Elementary school:Hilltop
Utilities
- Water:City/Public
- Sewer:Public Sewer
Finances and disclosures
- Price:$525,000
- Price per sq. ft.:$150.73
New listings near 22281 W 176th Street
 $649,950Active5 beds 4 baths2,700 sq. ft.
$649,950Active5 beds 4 baths2,700 sq. ft.17150 W 164th Street, Olathe, KS 66062
MLS# 2572185Listed by: PLATINUM REALTY LLC- New
 $279,000Active3 beds 2 baths1,252 sq. ft.
$279,000Active3 beds 2 baths1,252 sq. ft.1008 N Parkway Drive, Olathe, KS 66061
MLS# 2587892Listed by: HUCK HOMES - Open Sun, 1 to 3pmNew
 $449,000Active3 beds 3 baths2,330 sq. ft.
$449,000Active3 beds 3 baths2,330 sq. ft.14441 W 122nd Street, Olathe, KS 66062
MLS# 2584089Listed by: KELLER WILLIAMS REALTY PARTNERS INC. - Open Sat, 11am to 1pmNew
 $450,000Active4 beds 3 baths2,892 sq. ft.
$450,000Active4 beds 3 baths2,892 sq. ft.15374 S Greenwood Street, Olathe, KS 66062
MLS# 2586926Listed by: KW KANSAS CITY METRO - New
 $275,000Active3 beds 2 baths1,378 sq. ft.
$275,000Active3 beds 2 baths1,378 sq. ft.1372 N Ridge Parkway, Olathe, KS 66061
MLS# 2587209Listed by: KELLER WILLIAMS REALTY PARTNERS INC. - Open Sat, 1 to 3pmNew
 $415,000Active3 beds 3 baths2,018 sq. ft.
$415,000Active3 beds 3 baths2,018 sq. ft.14268 W 124th Street, Olathe, KS 66062
MLS# 2585121Listed by: KW DIAMOND PARTNERS  $330,000Pending4 beds 3 baths1,872 sq. ft.
$330,000Pending4 beds 3 baths1,872 sq. ft.211 E Cedar Street, Olathe, KS 66061
MLS# 2585307Listed by: REECENICHOLS- LEAWOOD TOWN CENTER- Open Sat, 1 to 3pmNew
 $400,000Active4 beds 3 baths2,388 sq. ft.
$400,000Active4 beds 3 baths2,388 sq. ft.1329 E 154 Terrace, Olathe, KS 66062
MLS# 2587662Listed by: REECENICHOLS - COUNTRY CLUB PLAZA - New
 $350,000Active3 beds 3 baths1,826 sq. ft.
$350,000Active3 beds 3 baths1,826 sq. ft.16318 W 124th Street, Olathe, KS 66062
MLS# 2587703Listed by: PLATINUM REALTY LLC - Open Sat, 1 to 3pm
 $195,000Active2 beds 1 baths768 sq. ft.
$195,000Active2 beds 1 baths768 sq. ft.1100 E Cedar Street, Olathe, KS 66061
MLS# 2584112Listed by: KELLER WILLIAMS REALTY PARTNERS INC.
