23217 W 124th Place, Olathe, KS 66061
Local realty services provided by:Better Homes and Gardens Real Estate Kansas City Homes

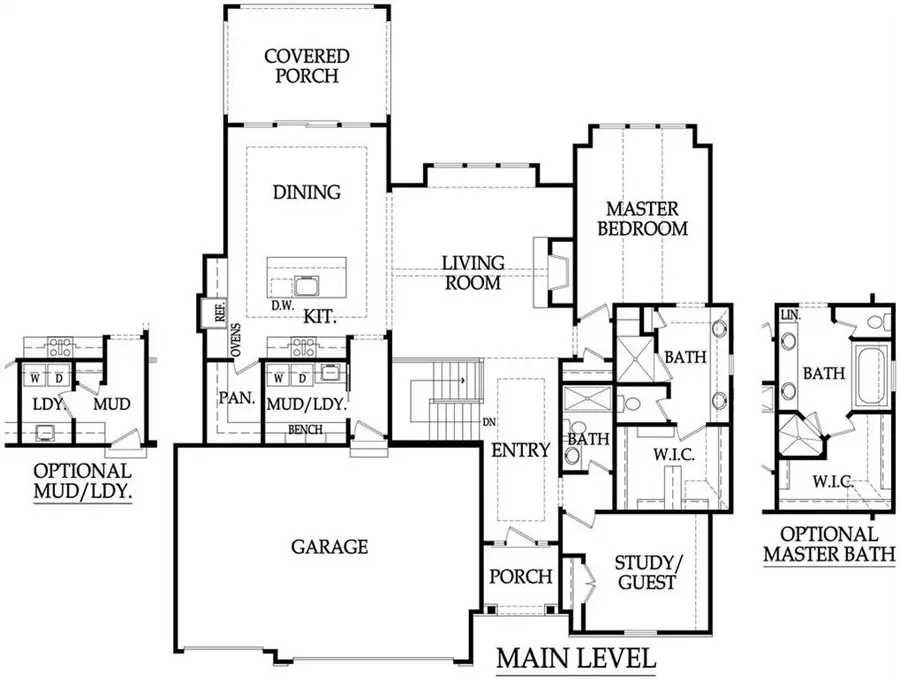

23217 W 124th Place,Olathe, KS 66061
$744,683
- 4 Beds
- 3 Baths
- 3,006 sq. ft.
- Single family
- Active
Listed by:debi donner
Office:rodrock & associates realtors
MLS#:2416256
Source:MOKS_HL
Price summary
- Price:$744,683
- Price per sq. ft.:$247.73
- Monthly HOA dues:$54.17
About this home
The Aspen II Reverse by Rodrock Homes. Move-in Ready! Elevation A - Open Floor Plan W/Tons of Natural Light Great Rm Features Cathedral Vault Ceiling W/Beams & Floor to Ceiling Stone Front Gas Fireplace W/Mantel. Wood Flrs lead from Entry into Great Rm, Kitchen, Pantry & Dining Rm leads out to Covered Deck. Enameled Cabinets, Granite/Quartz Counter Tops, Cook Top, Wall Oven, Breakfast Bar Island & Walk In Pantry. Huge Laundry Room w/Tons of Storage space, Utility Sink & Boot Bench. Granite/Quartz on MSTR Bath, 1st Floor Bath & Basement Bar. LL Features Secondary Bedrooms w/Walk In Closest, Wet Bar & Covered Composite Deck-great for entertaining on this WALKOUT Lot.
PHOTOS ARE OF ACTUAL HOME. VIRTUAL TOUR IS OF A PREVIOUS MODEL HOME.
Forest View-a Premiere Rodrock Community featuring Water Park, Zero Entry Pool, 50 ft Waterfall, Volleyball, Playground & Picnic areas. Sport Court includes Basketball & Pickle Ball. Access to Cedar Niles Park is within the Community and Lake Olathe nearby.
Contact an agent
Home facts
- Year built:2022
- Listing Id #:2416256
- Added:929 day(s) ago
- Updated:August 02, 2025 at 03:44 AM
Rooms and interior
- Bedrooms:4
- Total bathrooms:3
- Full bathrooms:3
- Living area:3,006 sq. ft.
Heating and cooling
- Cooling:Electric
- Heating:Forced Air Gas
Structure and exterior
- Roof:Composition
- Year built:2022
- Building area:3,006 sq. ft.
Schools
- High school:Olathe West
- Middle school:Mission Trail
- Elementary school:Forest View
Utilities
- Water:City/Public
- Sewer:Public Sewer
Finances and disclosures
- Price:$744,683
- Price per sq. ft.:$247.73
New listings near 23217 W 124th Place
- New
 $355,000Active3 beds 3 baths1,837 sq. ft.
$355,000Active3 beds 3 baths1,837 sq. ft.16201 131st Terrace, Olathe, KS 66062
MLS# 2568511Listed by: REECENICHOLS-KCN - New
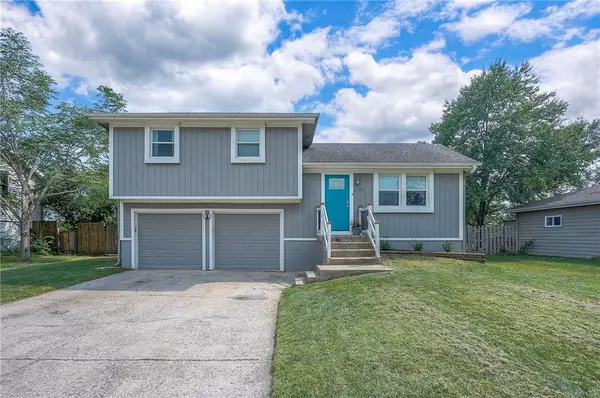 $289,900Active3 beds 2 baths1,122 sq. ft.
$289,900Active3 beds 2 baths1,122 sq. ft.21755 W 179th Street, Olathe, KS 66062
MLS# 2564901Listed by: PLATINUM REALTY LLC - Open Fri, 4 to 6pm
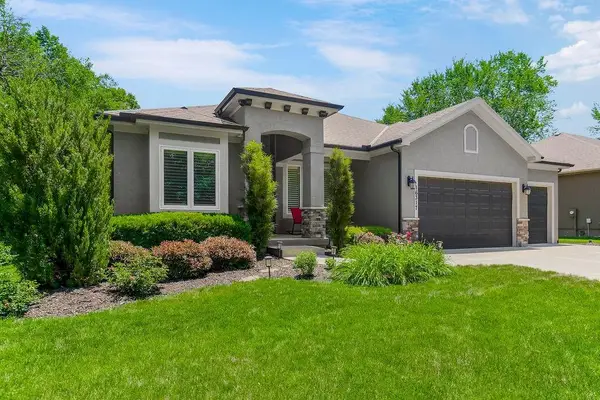 $710,000Active4 beds 3 baths3,578 sq. ft.
$710,000Active4 beds 3 baths3,578 sq. ft.16317 S Kaw Street, Olathe, KS 66062
MLS# 2561411Listed by: KELLER WILLIAMS REALTY PARTNERS INC. 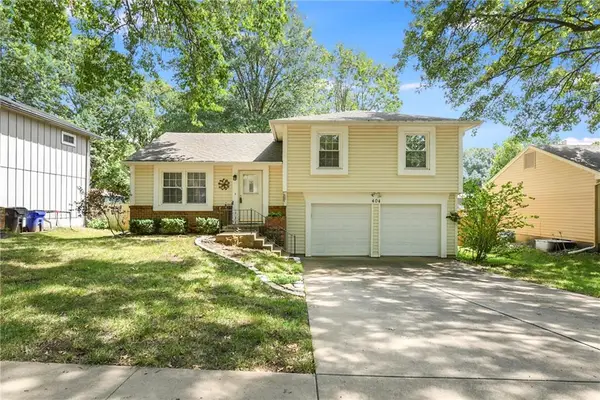 $300,000Active3 beds 2 baths1,064 sq. ft.
$300,000Active3 beds 2 baths1,064 sq. ft.404 S Meadowbrook Lane, Olathe, KS 66062
MLS# 2564991Listed by: KELLER WILLIAMS REALTY PARTNERS INC.- New
 $665,000Active5 beds 5 baths3,865 sq. ft.
$665,000Active5 beds 5 baths3,865 sq. ft.11124 S Barth Road, Olathe, KS 66061
MLS# 2565484Listed by: REAL BROKER, LLC  $500,000Active4 beds 5 baths2,761 sq. ft.
$500,000Active4 beds 5 baths2,761 sq. ft.13015 S Hagan Court, Olathe, KS 66062
MLS# 2566208Listed by: REECENICHOLS -JOHNSON COUNTY W- New
 $455,000Active4 beds 3 baths2,418 sq. ft.
$455,000Active4 beds 3 baths2,418 sq. ft.15034 W 145th Street, Olathe, KS 66062
MLS# 2567004Listed by: REECENICHOLS -JOHNSON COUNTY W - New
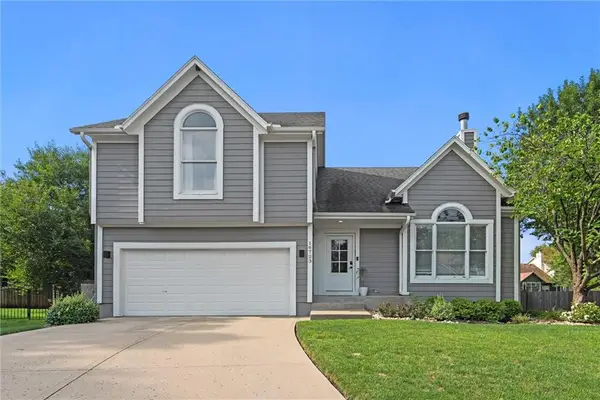 $420,000Active4 beds 3 baths2,215 sq. ft.
$420,000Active4 beds 3 baths2,215 sq. ft.16723 W 155th Terrace, Olathe, KS 66062
MLS# 2567851Listed by: REAL BROKER, LLC - New
 $850,000Active0 Acres
$850,000Active0 Acres22640 W 119th Street, Olathe, KS 66061
MLS# 2568122Listed by: REECENICHOLS - EASTLAND - New
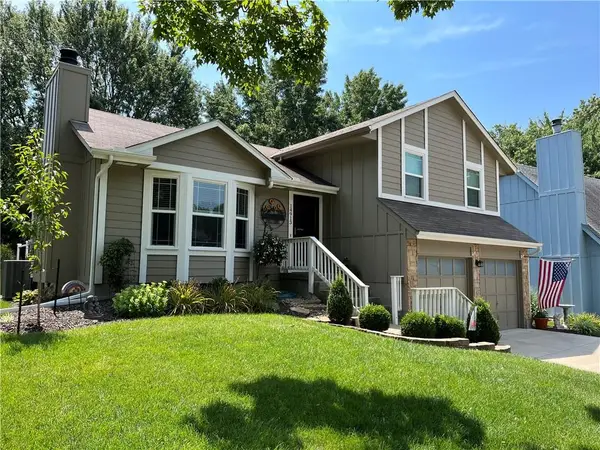 $386,000Active3 beds 2 baths1,512 sq. ft.
$386,000Active3 beds 2 baths1,512 sq. ft.14913 W 149th Street, Olathe, KS 66062
MLS# 2568414Listed by: REAL BROKER, LLC

