233 S Chambery Drive, Olathe, KS 66061
Local realty services provided by:Better Homes and Gardens Real Estate Kansas City Homes
233 S Chambery Drive,Olathe, KS 66061
$420,000
- 4 Beds
- 3 Baths
- 2,265 sq. ft.
- Single family
- Pending
Listed by:explore home group
Office:keller williams kc north
MLS#:2570743
Source:MOKS_HL
Price summary
- Price:$420,000
- Price per sq. ft.:$185.43
About this home
Have you always wanted your own SWIMMING POOL? Then this is the ONE for YOU! You'll spend your summers relaxing in the sun in your in-ground pool surrounded by a huge deck-- perfect to entertain! But that's not all! You'll immediately feel at home when you walk into this charming colonial 2 story! The updated kitchen features granite countertops, white cabinets, pantry and stainless steel appliances! Imagine celebrating the holidays in your cozy living room with whitewashed fireplace! Venture upstairs to find a HUGE primary bedroom with an expansive walk-in closet! Luxurious ensuite primary bath has tons of natural light from the skylight and an oversized walk-in shower! All secondary bedrooms have walk-in closets too! Enjoy extra family space in your finished basement! Full yard irrigation system! Cul-de-sac lot! Don't miss out -- you'll be the envy of all your friends with this one!
Contact an agent
Home facts
- Year built:1987
- Listing ID #:2570743
- Added:2 day(s) ago
- Updated:September 16, 2025 at 01:05 PM
Rooms and interior
- Bedrooms:4
- Total bathrooms:3
- Full bathrooms:2
- Half bathrooms:1
- Living area:2,265 sq. ft.
Heating and cooling
- Cooling:Electric
- Heating:Natural Gas
Structure and exterior
- Roof:Composition
- Year built:1987
- Building area:2,265 sq. ft.
Schools
- High school:Olathe West
- Middle school:Oregon Trail
- Elementary school:Rolling Ridge
Utilities
- Water:City/Public
- Sewer:Public Sewer
Finances and disclosures
- Price:$420,000
- Price per sq. ft.:$185.43
New listings near 233 S Chambery Drive
- New
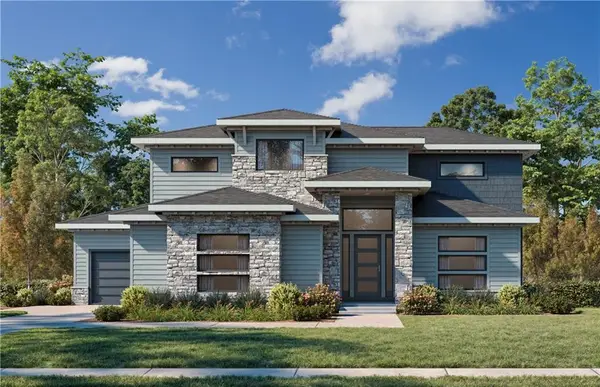 $888,550Active5 beds 4 baths3,030 sq. ft.
$888,550Active5 beds 4 baths3,030 sq. ft.16777 S Twilight Lane, Olathe, KS 66062
MLS# 2575967Listed by: RODROCK & ASSOCIATES REALTORS - Open Tue, 3 to 5pm
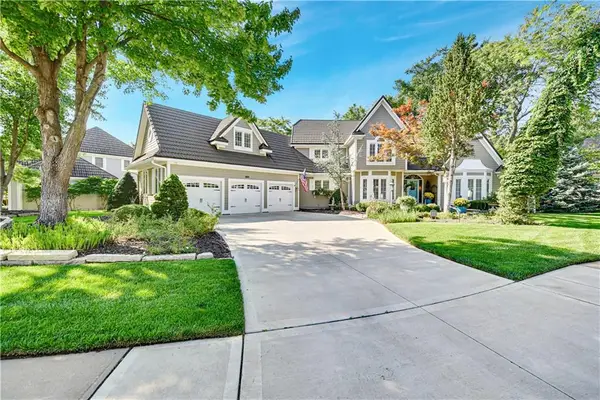 $995,000Active5 beds 5 baths5,376 sq. ft.
$995,000Active5 beds 5 baths5,376 sq. ft.26550 W 109th Street, Olathe, KS 66061
MLS# 2570052Listed by: REECENICHOLS - LEAWOOD - New
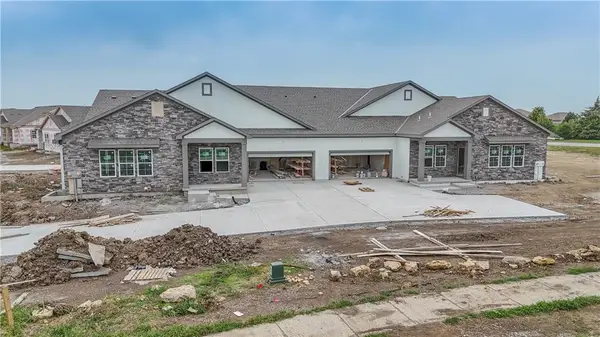 $494,950Active4 beds 3 baths2,753 sq. ft.
$494,950Active4 beds 3 baths2,753 sq. ft.109 S Diane Drive, Olathe, KS 66061
MLS# 2575693Listed by: KELLER WILLIAMS REALTY PARTNERS INC. - New
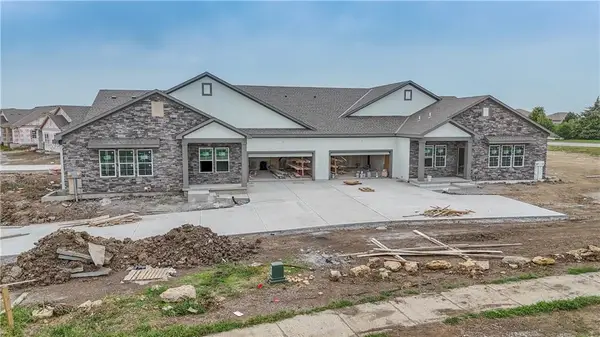 $492,950Active4 beds 3 baths2,753 sq. ft.
$492,950Active4 beds 3 baths2,753 sq. ft.2255 W Dartmouth Street, Olathe, KS 66061
MLS# 2575697Listed by: KELLER WILLIAMS REALTY PARTNERS INC. - New
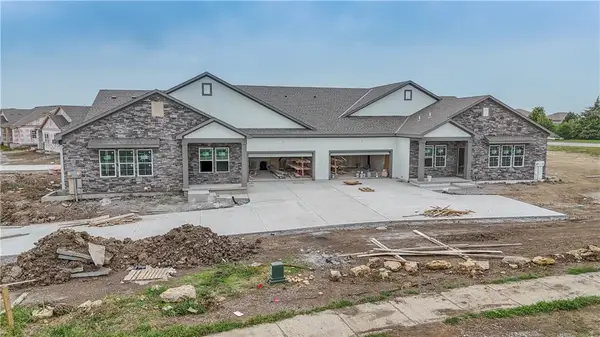 $492,950Active4 beds 3 baths2,753 sq. ft.
$492,950Active4 beds 3 baths2,753 sq. ft.2251 W Dartmouth Street, Olathe, KS 66061
MLS# 2575700Listed by: KELLER WILLIAMS REALTY PARTNERS INC. - New
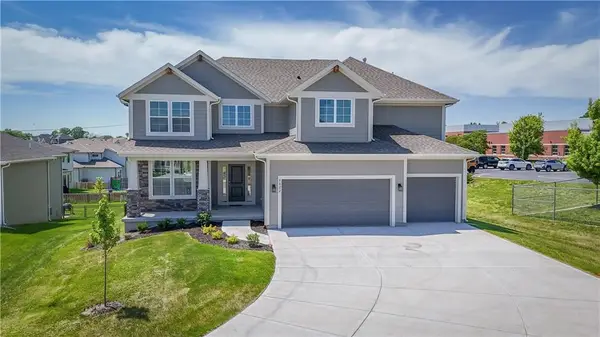 $634,950Active5 beds 4 baths2,850 sq. ft.
$634,950Active5 beds 4 baths2,850 sq. ft.2714 W Park Street, Olathe, KS 66061
MLS# 2575733Listed by: KELLER WILLIAMS REALTY PARTNERS INC. - New
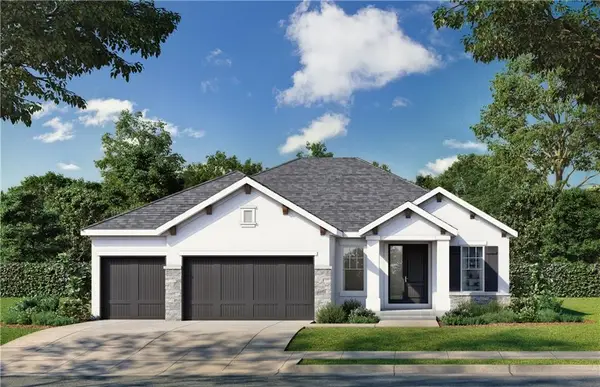 $745,000Active4 beds 3 baths2,738 sq. ft.
$745,000Active4 beds 3 baths2,738 sq. ft.15260 W 161st Court, Olathe, KS 66062
MLS# 2575832Listed by: WEICHERT, REALTORS WELCH & COM 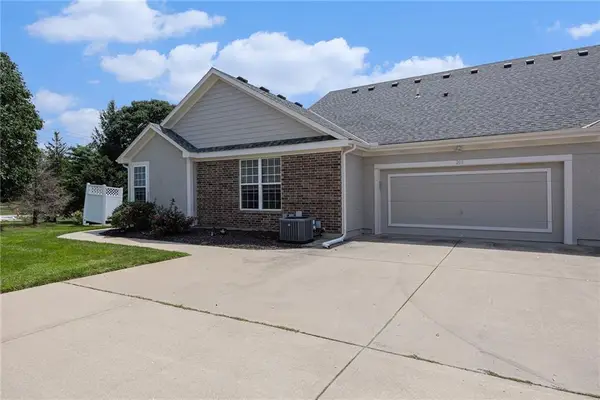 $335,000Active2 beds 3 baths2,684 sq. ft.
$335,000Active2 beds 3 baths2,684 sq. ft.12001 S Tallgrass Drive #203, Olathe, KS 66061
MLS# 2569121Listed by: KELLER WILLIAMS REALTY PARTNERS INC.- New
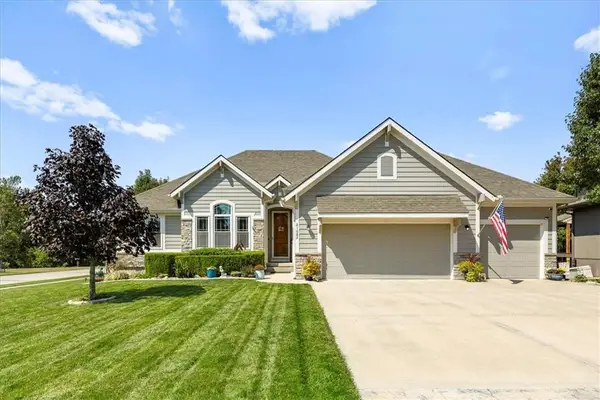 $525,000Active4 beds 3 baths2,779 sq. ft.
$525,000Active4 beds 3 baths2,779 sq. ft.21682 W 176th Terrace, Olathe, KS 66062
MLS# 2575806Listed by: REDFIN CORPORATION - New
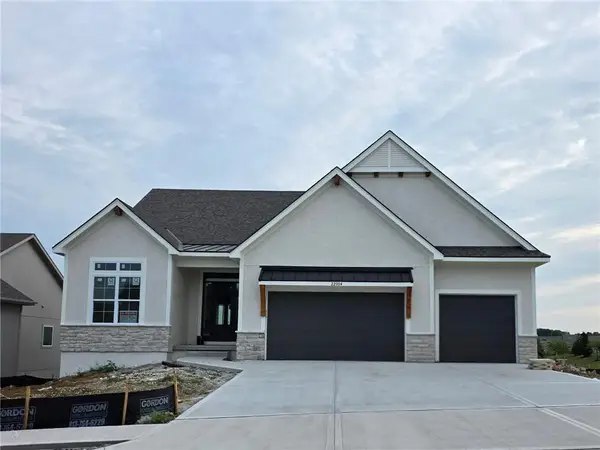 $840,000Active4 beds 3 baths3,440 sq. ft.
$840,000Active4 beds 3 baths3,440 sq. ft.22004 W 114th Court, Olathe, KS 66061
MLS# 2575680Listed by: REECENICHOLS - OVERLAND PARK
