23733 W 118th Terrace, Olathe, KS 66061
Local realty services provided by:Better Homes and Gardens Real Estate Kansas City Homes
23733 W 118th Terrace,Olathe, KS 66061
$1,685,000
- 6 Beds
- 6 Baths
- 6,242 sq. ft.
- Single family
- Pending
Listed by: avery hyer
Office: cedar creek realty llc.
MLS#:2567604
Source:MOKS_HL
Price summary
- Price:$1,685,000
- Price per sq. ft.:$269.95
- Monthly HOA dues:$83.33
About this home
Welcome to this stunning 1.5-story home in Timberstone Ridge, offering 6 bedrooms, 5.5 bathrooms, and a spacious four-car garage. The main floor is designed for both function and luxury, featuring a private office, a spacious great room with a beautiful fireplace, and a chef’s kitchen with sleek marble countertops and a prep pantry for added convenience. The main-level primary suite is a true retreat, complete with a spa-inspired en-suite bath, a large walk-in closet, and direct access to a private laundry room located within the closet itself. A stylish half bath serves guests on the main level. Upstairs, you’ll find three generously sized bedrooms, each with its own en-suite bathroom and walk-in closet, as well as a second laundry room and a versatile loft space perfect for a playroom, lounge, or study area. The finished lower level is built for entertaining and relaxation, featuring a full rec room with a bar, an exercise room, two additional bedrooms, and a full bathroom. With thoughtful design, ample storage, and luxury finishes throughout, this home is ideal for modern living in one of Olathe’s most sought-after neighborhoods. Welcome Home.
Contact an agent
Home facts
- Listing ID #:2567604
- Added:119 day(s) ago
- Updated:December 17, 2025 at 10:33 PM
Rooms and interior
- Bedrooms:6
- Total bathrooms:6
- Full bathrooms:5
- Half bathrooms:1
- Living area:6,242 sq. ft.
Heating and cooling
- Cooling:Electric
- Heating:Natural Gas
Structure and exterior
- Roof:Composition
- Building area:6,242 sq. ft.
Schools
- High school:Olathe West
- Middle school:Mission Trail
- Elementary school:Forest View
Utilities
- Water:City/Public
- Sewer:Public Sewer
Finances and disclosures
- Price:$1,685,000
- Price per sq. ft.:$269.95
New listings near 23733 W 118th Terrace
- New
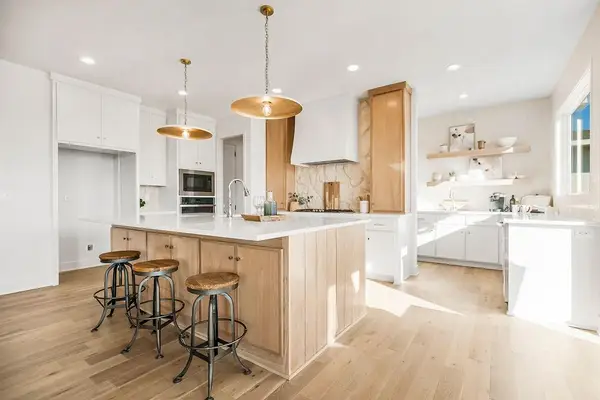 $699,995Active4 beds 4 baths2,749 sq. ft.
$699,995Active4 beds 4 baths2,749 sq. ft.16388 S Elmridge Street, Olathe, KS 66062
MLS# 2591975Listed by: RODROCK & ASSOCIATES REALTORS 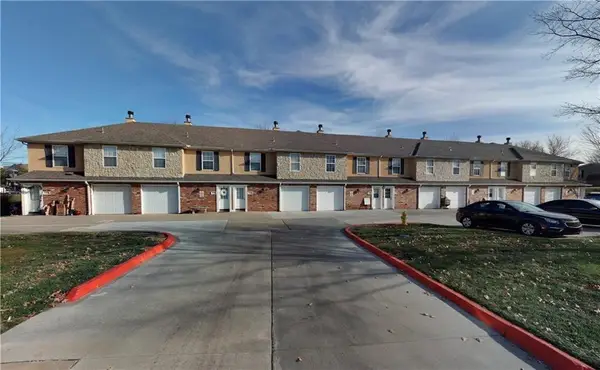 $176,000Pending3 beds 3 baths1,268 sq. ft.
$176,000Pending3 beds 3 baths1,268 sq. ft.1685 E 120th Street, Olathe, KS 66061
MLS# 2592471Listed by: COMPASS REALTY GROUP- New
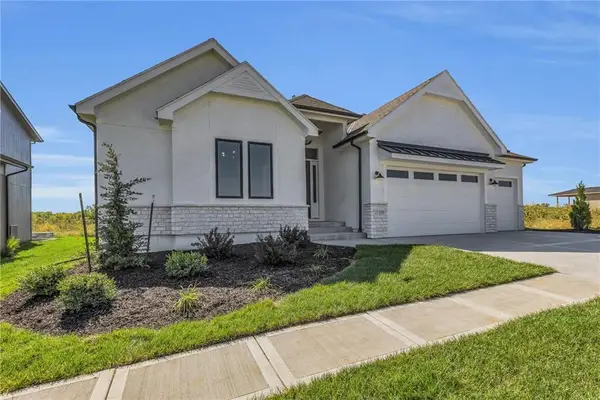 $743,430Active4 beds 4 baths3,138 sq. ft.
$743,430Active4 beds 4 baths3,138 sq. ft.16755 S Twilight Lane, Olathe, KS 66062
MLS# 2592446Listed by: RODROCK & ASSOCIATES REALTORS - New
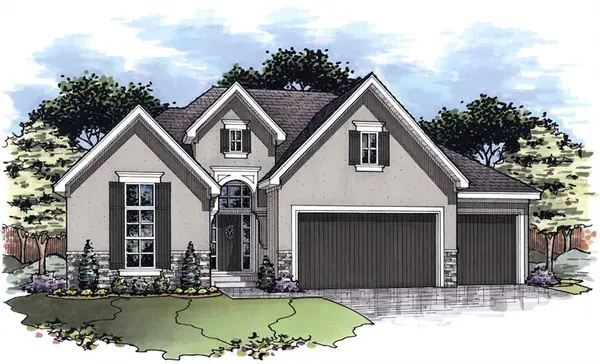 $693,950Active4 beds 3 baths2,806 sq. ft.
$693,950Active4 beds 3 baths2,806 sq. ft.16425 W 170th Street, Olathe, KS 66062
MLS# 2592455Listed by: RODROCK & ASSOCIATES REALTORS - New
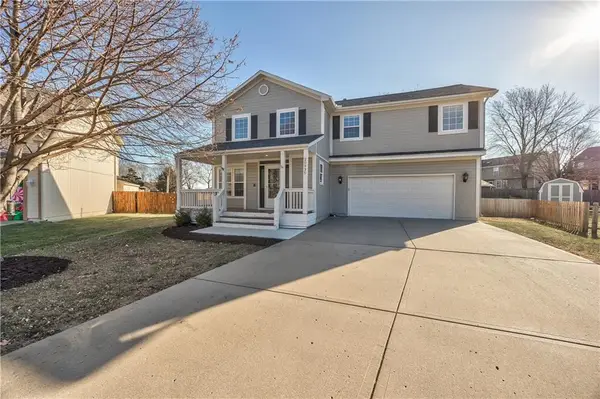 $425,000Active4 beds 4 baths2,632 sq. ft.
$425,000Active4 beds 4 baths2,632 sq. ft.20935 W 125th Street, Olathe, KS 66061
MLS# 2591460Listed by: RE/MAX REALTY SUBURBAN INC - New
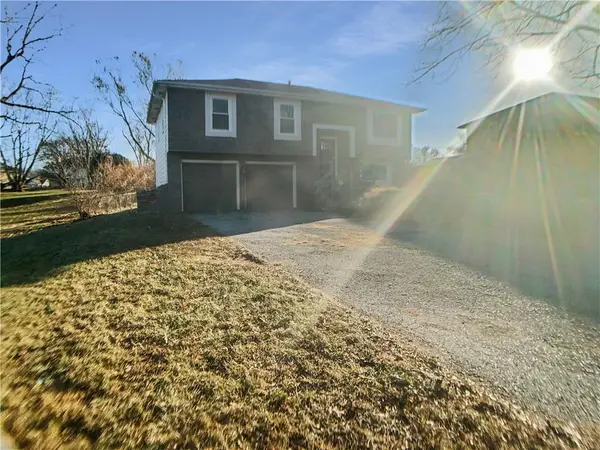 $306,000Active3 beds 2 baths1,556 sq. ft.
$306,000Active3 beds 2 baths1,556 sq. ft.1101 W Elm Terrace, Olathe, KS 66061
MLS# 2592380Listed by: OPENDOOR BROKERAGE LLC - New
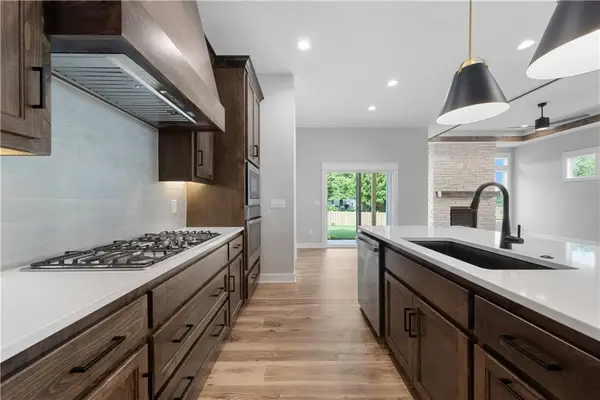 $641,975Active4 beds 3 baths2,407 sq. ft.
$641,975Active4 beds 3 baths2,407 sq. ft.24940 W 145th Street, Olathe, KS 66061
MLS# 2591565Listed by: INSPIRED REALTY OF KC, LLC - New
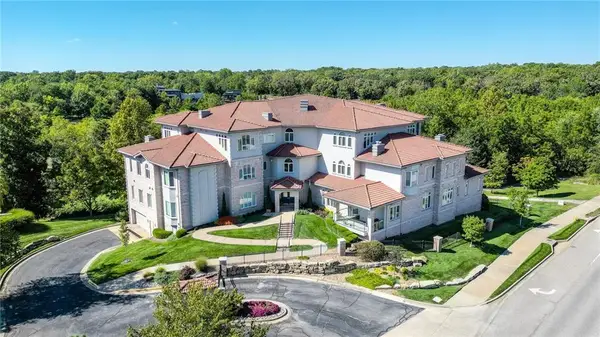 $400,000Active2 beds 2 baths1,571 sq. ft.
$400,000Active2 beds 2 baths1,571 sq. ft.12600 S Pflumm Road #104, Olathe, KS 66062
MLS# 2592066Listed by: RE/MAX PREMIER REALTY - New
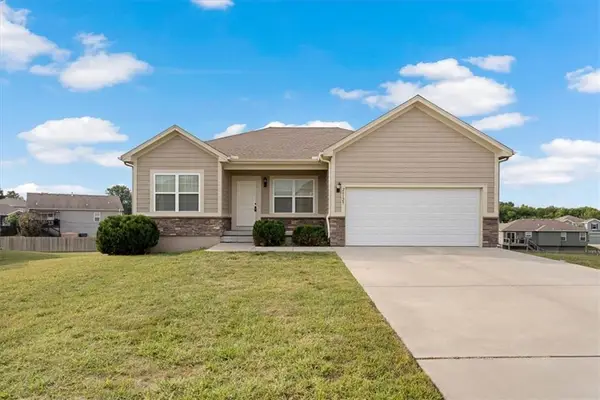 $389,900Active4 beds 2 baths1,606 sq. ft.
$389,900Active4 beds 2 baths1,606 sq. ft.26129 W 141st Court, Olathe, KS 66061
MLS# 2592232Listed by: EXP REALTY LLC - New
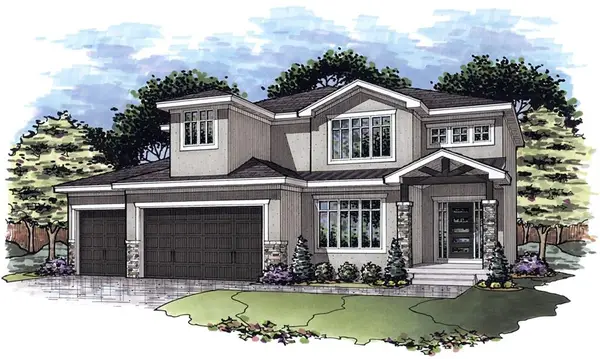 $703,360Active4 beds 4 baths2,701 sq. ft.
$703,360Active4 beds 4 baths2,701 sq. ft.16728 S Ripley Street, Olathe, KS 66062
MLS# 2592148Listed by: RODROCK & ASSOCIATES REALTORS
