2427 W Fredrickson Drive, Olathe, KS 66061
Local realty services provided by:Better Homes and Gardens Real Estate Kansas City Homes
2427 W Fredrickson Drive,Olathe, KS 66061
$490,000
- 5 Beds
- 4 Baths
- 3,209 sq. ft.
- Single family
- Pending
Listed by: renee toynton
Office: realty one group encompass
MLS#:2567938
Source:MOKS_HL
Price summary
- Price:$490,000
- Price per sq. ft.:$152.7
- Monthly HOA dues:$47.92
About this home
One of THE BIGGEST LOTS in Prairie Farms. Enjoy the spaciousness of this 5 BR home. The beautiful kitchen features granite countertops, stylish fixtures, stainless steel appliances, a large island, along with an eat in area in addition to the formal dining area. Upstairs is the Primary Bedroom with the en-suite featuring a separate large tub and shower, and a large walk-in closet. There are 3 other large bedrooms on this level too. In the finished, walkout basement, you’ll find the 5th bedroom and another large living area. The HOA Swimming Pool – Easily Identified by the “Signature Barn” appearance, features a very child friendly zero-depth entry and a separate shallow wading area. Walking trails and a playground with a covered “Fort Area” make this Prairie Farms home easy to call HOME. Come tour today.
Contact an agent
Home facts
- Year built:2012
- Listing ID #:2567938
- Added:147 day(s) ago
- Updated:January 16, 2026 at 07:33 PM
Rooms and interior
- Bedrooms:5
- Total bathrooms:4
- Full bathrooms:3
- Half bathrooms:1
- Living area:3,209 sq. ft.
Heating and cooling
- Cooling:Electric
- Heating:Forced Air Gas
Structure and exterior
- Roof:Composition
- Year built:2012
- Building area:3,209 sq. ft.
Schools
- High school:Olathe Northwest
- Middle school:Oregon Trail
- Elementary school:Clearwater Creek
Utilities
- Water:City/Public
- Sewer:Public Sewer
Finances and disclosures
- Price:$490,000
- Price per sq. ft.:$152.7
New listings near 2427 W Fredrickson Drive
- New
 $650,000Active4 beds 4 baths3,309 sq. ft.
$650,000Active4 beds 4 baths3,309 sq. ft.24185 W 112th Place, Olathe, KS 66061
MLS# 2596842Listed by: PLATINUM REALTY LLC 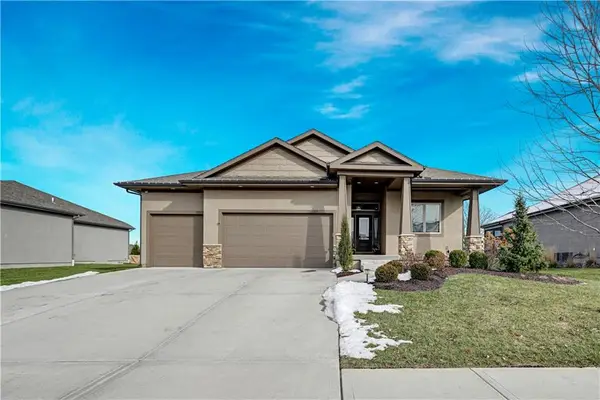 $649,950Active4 beds 3 baths2,650 sq. ft.
$649,950Active4 beds 3 baths2,650 sq. ft.25064 W 112th Terrace, Olathe, KS 66061
MLS# 2592285Listed by: YOUR FUTURE ADDRESS, LLC- New
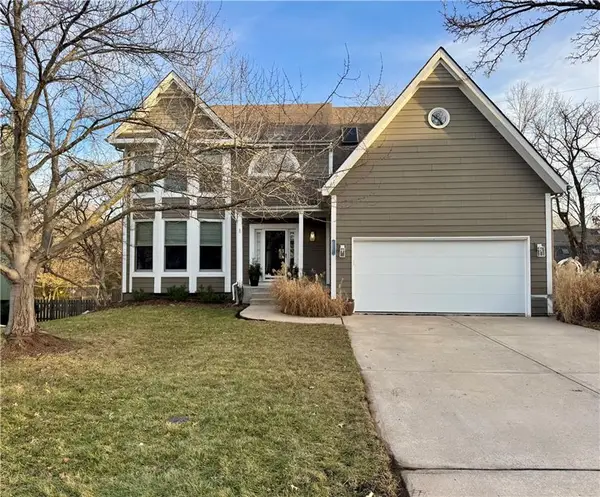 $499,000Active4 beds 4 baths3,042 sq. ft.
$499,000Active4 beds 4 baths3,042 sq. ft.12793 S Gallery Street, Olathe, KS 66062
MLS# 2595626Listed by: REALTY ONE GROUP ENCOMPASS - Open Sun, 1 to 3pmNew
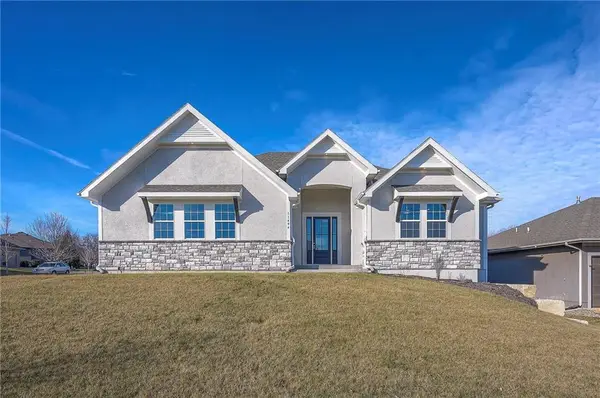 $679,000Active4 beds 4 baths3,160 sq. ft.
$679,000Active4 beds 4 baths3,160 sq. ft.11494 S Longview Road, Olathe, KS 66061
MLS# 2595729Listed by: COMPASS REALTY GROUP - Open Fri, 4 to 6pmNew
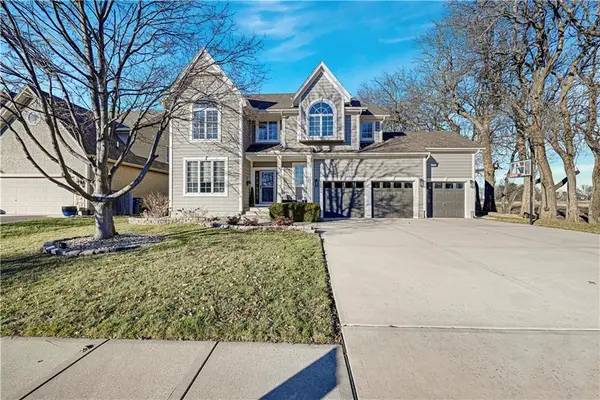 $679,000Active5 beds 5 baths3,770 sq. ft.
$679,000Active5 beds 5 baths3,770 sq. ft.15904 W 161st Terrace, Olathe, KS 66062
MLS# 2595873Listed by: REECENICHOLS - LEAWOOD - New
 $449,900Active3 beds 2 baths1,880 sq. ft.
$449,900Active3 beds 2 baths1,880 sq. ft.21962 W 116th Terrace, Olathe, KS 66061
MLS# 2596524Listed by: KELLER WILLIAMS REALTY PARTNERS INC. - New
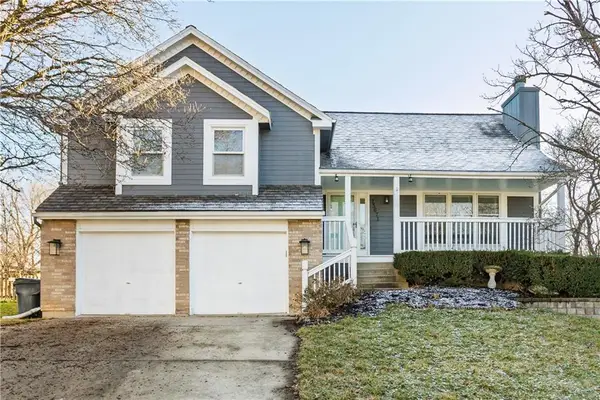 $405,000Active4 beds 3 baths1,850 sq. ft.
$405,000Active4 beds 3 baths1,850 sq. ft.15671 W 140th Terrace, Olathe, KS 66062
MLS# 2596720Listed by: WEICHERT, REALTORS WELCH & COM - Open Sat, 12 to 3pmNew
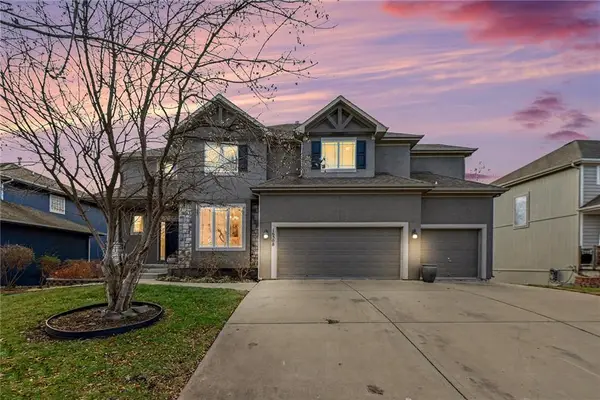 $675,000Active5 beds 5 baths4,456 sq. ft.
$675,000Active5 beds 5 baths4,456 sq. ft.16508 S Marais Drive, Olathe, KS 66062
MLS# 2593271Listed by: UNITED REAL ESTATE KANSAS CITY 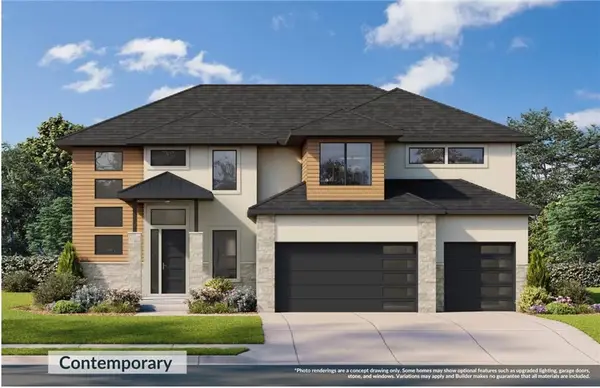 $846,840Pending6 beds 5 baths4,424 sq. ft.
$846,840Pending6 beds 5 baths4,424 sq. ft.16917 W 172nd Terrace, Olathe, KS 66062
MLS# 2596172Listed by: INSPIRED REALTY OF KC, LLC- New
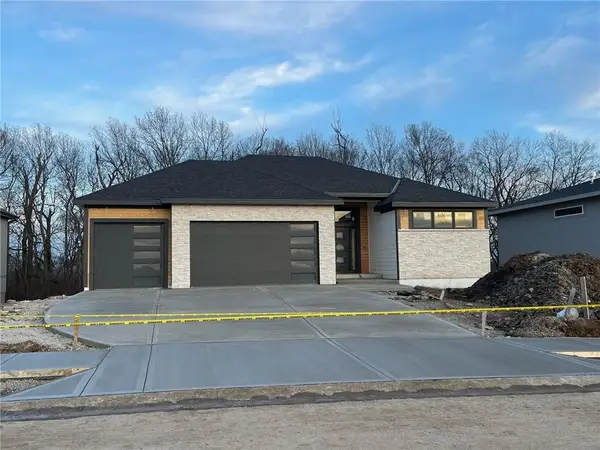 $589,950Active3 beds 2 baths1,983 sq. ft.
$589,950Active3 beds 2 baths1,983 sq. ft.14021 S Landon Street, Olathe, KS 66061
MLS# 2596621Listed by: HEARTLAND REALTY, LLC
