24559 W 126th Terrace, Olathe, KS 66061
Local realty services provided by:Better Homes and Gardens Real Estate Kansas City Homes
24559 W 126th Terrace,Olathe, KS 66061
$731,030
- 4 Beds
- 4 Baths
- 2,551 sq. ft.
- Single family
- Active
Listed by: debi donner
Office: rodrock & associates realtors
MLS#:2546884
Source:MOKS_HL
Price summary
- Price:$731,030
- Price per sq. ft.:$286.57
- Monthly HOA dues:$54.17
About this home
The Yellowstone 2 Story by Rodrock Homes has a family-friendly design that exceeds expectations! Perfect for working from home with Main Floor Office, an inviting great room, a kitchen outfitted with an oversized island and a spacious walk-in pantry, and a mudroom area off the garage with convenient built-ins to curb daily clutter. Upstairs, the primary suite features a free standing tub and a large walk-in closet. Enjoy back yard entertainment with the privacy backing to green-space, perfect for relaxing and recreation. Forest View-a Premiere Rodrock Community featuring Moms Counsel Events, 50 ft Waterfall Entrance, Zero Entry Pool, Water Park, Sand Volleyball, Playground, Picnic areas, Sport Court includes Basketball & 2 Pickle Ball Courts. Access to Cedar Niles Trails/Park is within the Community and Lake Olathe Park nearby. **PICTURES ARE OF PREVIOUS SPEC/MODEL HOME, NOT ACTUAL HOME. UPGRADED FEATURES AND FINISHES MAY VARY. - MOST BUYER SELECTIONS STILL AVAILABLE. PLEASE CONTACT COMMUNITY AGENT FOR CURRENT INFORMATION AND/OR STAGE OF CONSTRUCTION.” SPRING 2026 COMPLETION
Contact an agent
Home facts
- Year built:2025
- Listing ID #:2546884
- Added:219 day(s) ago
- Updated:December 17, 2025 at 10:33 PM
Rooms and interior
- Bedrooms:4
- Total bathrooms:4
- Full bathrooms:3
- Half bathrooms:1
- Living area:2,551 sq. ft.
Heating and cooling
- Cooling:Electric
- Heating:Natural Gas
Structure and exterior
- Roof:Composition
- Year built:2025
- Building area:2,551 sq. ft.
Schools
- High school:Olathe West
- Middle school:Mission Trail
- Elementary school:Forest View
Utilities
- Water:City/Public
- Sewer:Public Sewer
Finances and disclosures
- Price:$731,030
- Price per sq. ft.:$286.57
New listings near 24559 W 126th Terrace
- New
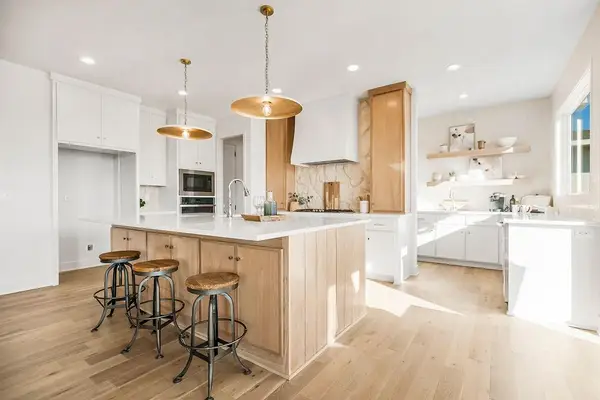 $699,995Active4 beds 4 baths2,749 sq. ft.
$699,995Active4 beds 4 baths2,749 sq. ft.16388 S Elmridge Street, Olathe, KS 66062
MLS# 2591975Listed by: RODROCK & ASSOCIATES REALTORS 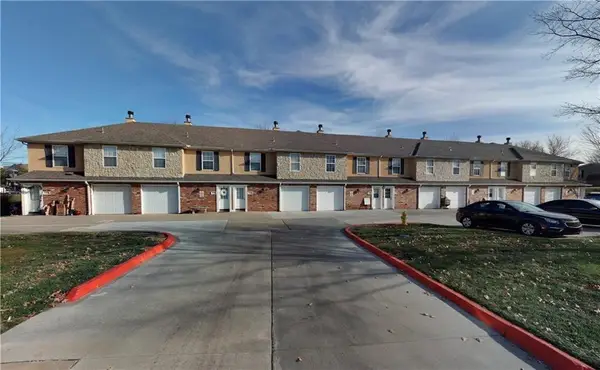 $176,000Pending3 beds 3 baths1,268 sq. ft.
$176,000Pending3 beds 3 baths1,268 sq. ft.1685 E 120th Street, Olathe, KS 66061
MLS# 2592471Listed by: COMPASS REALTY GROUP- New
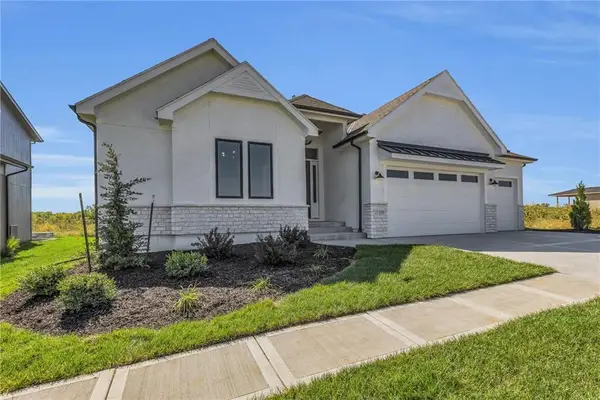 $743,430Active4 beds 4 baths3,138 sq. ft.
$743,430Active4 beds 4 baths3,138 sq. ft.16755 S Twilight Lane, Olathe, KS 66062
MLS# 2592446Listed by: RODROCK & ASSOCIATES REALTORS - New
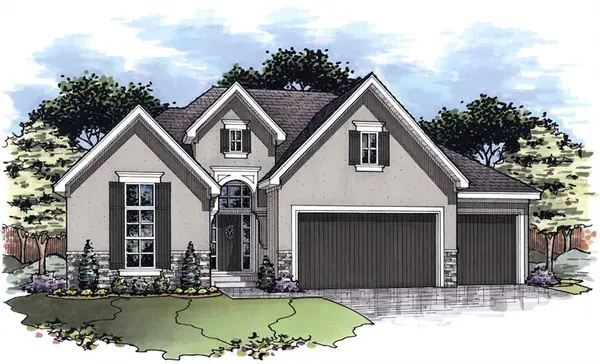 $693,950Active4 beds 3 baths2,806 sq. ft.
$693,950Active4 beds 3 baths2,806 sq. ft.16425 W 170th Street, Olathe, KS 66062
MLS# 2592455Listed by: RODROCK & ASSOCIATES REALTORS - New
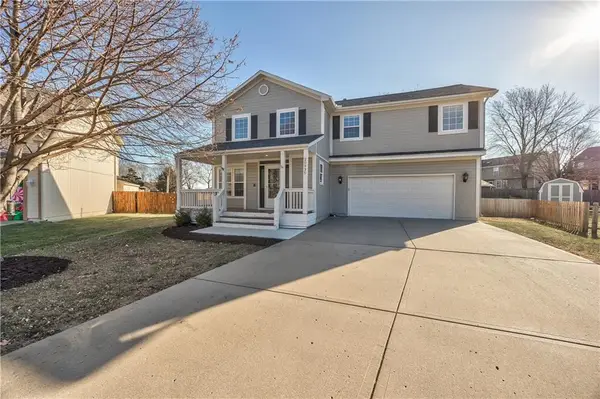 $425,000Active4 beds 4 baths2,632 sq. ft.
$425,000Active4 beds 4 baths2,632 sq. ft.20935 W 125th Street, Olathe, KS 66061
MLS# 2591460Listed by: RE/MAX REALTY SUBURBAN INC - New
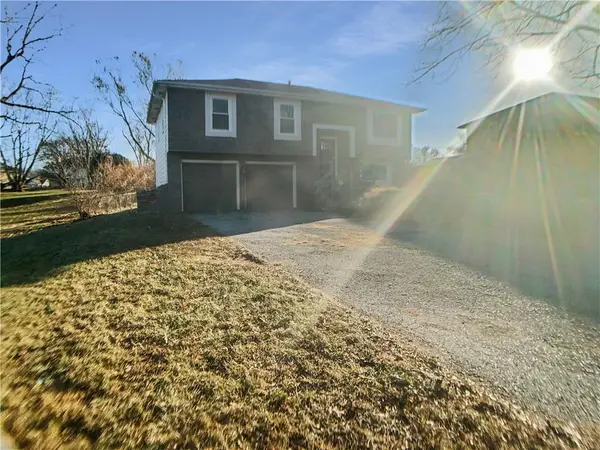 $306,000Active3 beds 2 baths1,556 sq. ft.
$306,000Active3 beds 2 baths1,556 sq. ft.1101 W Elm Terrace, Olathe, KS 66061
MLS# 2592380Listed by: OPENDOOR BROKERAGE LLC - New
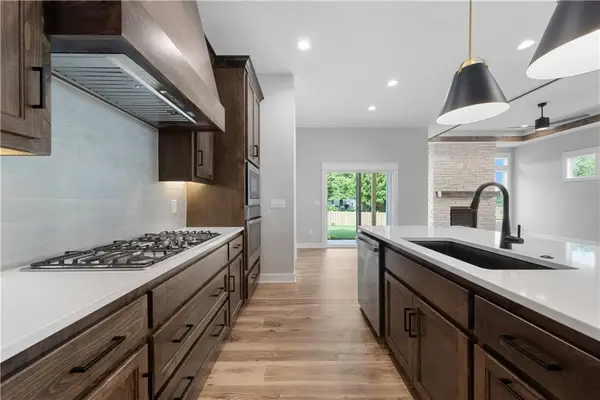 $641,975Active4 beds 3 baths2,407 sq. ft.
$641,975Active4 beds 3 baths2,407 sq. ft.24940 W 145th Street, Olathe, KS 66061
MLS# 2591565Listed by: INSPIRED REALTY OF KC, LLC - Open Sat, 2 to 4pmNew
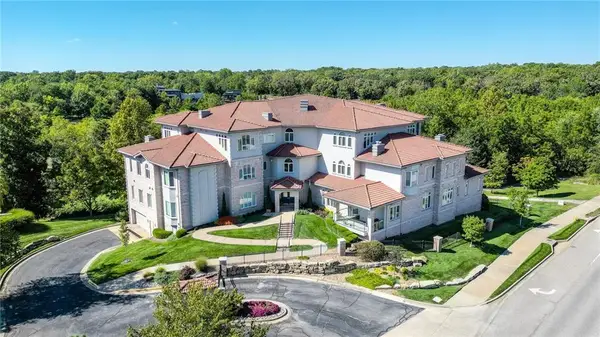 $400,000Active2 beds 2 baths1,571 sq. ft.
$400,000Active2 beds 2 baths1,571 sq. ft.12600 S Pflumm Road #104, Olathe, KS 66062
MLS# 2592066Listed by: RE/MAX PREMIER REALTY - New
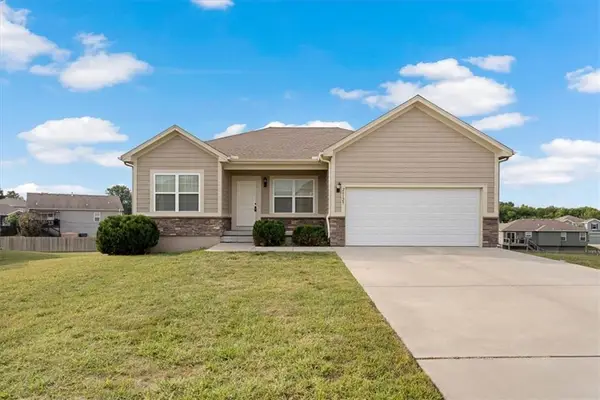 $389,900Active4 beds 2 baths1,606 sq. ft.
$389,900Active4 beds 2 baths1,606 sq. ft.26129 W 141st Court, Olathe, KS 66061
MLS# 2592232Listed by: EXP REALTY LLC - New
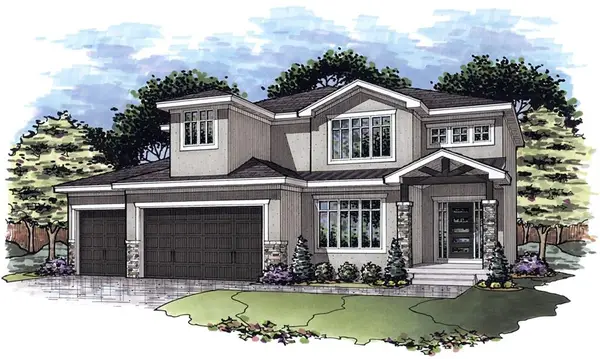 $703,360Active4 beds 4 baths2,701 sq. ft.
$703,360Active4 beds 4 baths2,701 sq. ft.16728 S Ripley Street, Olathe, KS 66062
MLS# 2592148Listed by: RODROCK & ASSOCIATES REALTORS
