24982 W 106th Court, Olathe, KS 66061
Local realty services provided by:Better Homes and Gardens Real Estate Kansas City Homes
Listed by: mike dreyer, bill allen
Office: bhg kansas city homes
MLS#:2530344
Source:MOKS_HL
Price summary
- Price:$2,195,000
- Price per sq. ft.:$444.06
- Monthly HOA dues:$185.83
About this home
Better than NEW Luxury Home in Cedar Creek – Aberdeen Plan by Kessler Custom Homes. This Reverse 1.5 Story is packed with tons of upgrades and is perfectly situated on a treed walkout lot backing to greenspace on a quiet cul-de-sac. Step inside the impressive 2-story foyer where exceptional craftsmanship shines! The spacious great room with high, beamed ceilings and the first of three beautiful fireplaces flows into the dining room and hearth room creating an open and inviting floorplan. Large windows frame stunning views of the serene backyard. The high-end chef’s kitchen boasts a massive island, six ovens, and walk-in pantry with prep kitchen. Equipped with top-of-the-line BlueStar appliances this kitchen combines professional-grade performance with stunning design. The primary suite is a private retreat with box vault ceilings, an oversized spa-like bathroom with double vanities, two walk-in closets, and a large shower. The main level also includes a versatile additional bedroom (or office) and a convenient laundry room off the garage. The walkout lower level features a large recreation room, wet bar, game room, wine cellar, two generously sized bedrooms, and two full baths. Enjoy the outdoor patio surrounded by lush greenery and no homes behind you. Located in the prestigious Hidden Lake Estates at Cedar Creek, this home offers access to incredible amenities including a 65-acre fishing and sailing lake, three swimming pools, two-story clubhouse with basketball, racquetball, and pickleball courts, lighted tennis courts, a sand volleyball court, and miles of scenic trails and parks throughout the community. Shadow Glen is a 3-minute drive to the first tee, ranked #1 golf course in KC. Schedule a private tour today.
Contact an agent
Home facts
- Year built:2022
- Listing ID #:2530344
- Added:329 day(s) ago
- Updated:January 16, 2026 at 01:33 PM
Rooms and interior
- Bedrooms:4
- Total bathrooms:5
- Full bathrooms:4
- Half bathrooms:1
- Living area:4,943 sq. ft.
Heating and cooling
- Cooling:Electric, Zoned
- Heating:Forced Air Gas, Zoned
Structure and exterior
- Roof:Composition
- Year built:2022
- Building area:4,943 sq. ft.
Schools
- High school:Olathe West
- Middle school:Mission Trail
- Elementary school:Cedar Creek
Utilities
- Water:City/Public
- Sewer:Public Sewer
Finances and disclosures
- Price:$2,195,000
- Price per sq. ft.:$444.06
New listings near 24982 W 106th Court
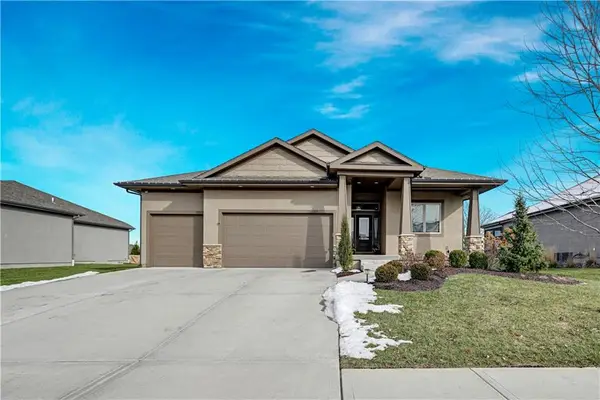 $649,950Active4 beds 3 baths2,650 sq. ft.
$649,950Active4 beds 3 baths2,650 sq. ft.25064 W 112th Terrace, Olathe, KS 66061
MLS# 2592285Listed by: YOUR FUTURE ADDRESS, LLC- New
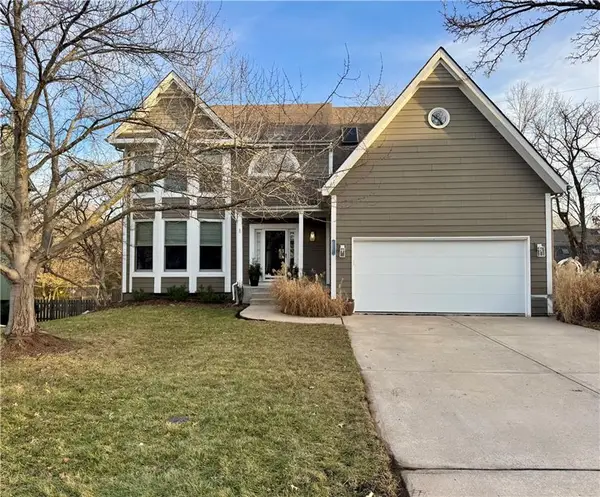 $499,000Active4 beds 4 baths3,042 sq. ft.
$499,000Active4 beds 4 baths3,042 sq. ft.12793 S Gallery Street, Olathe, KS 66062
MLS# 2595626Listed by: REALTY ONE GROUP ENCOMPASS - Open Sun, 1 to 3pmNew
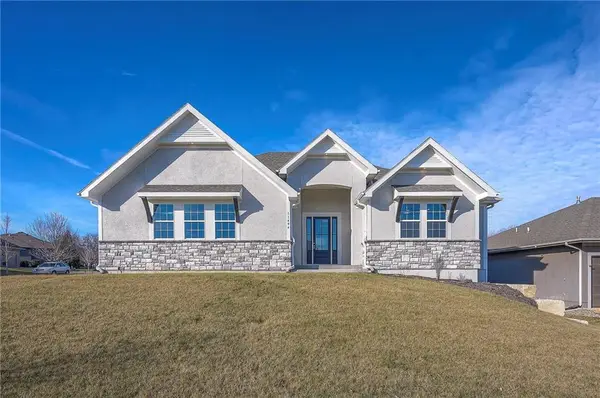 $679,000Active4 beds 4 baths3,160 sq. ft.
$679,000Active4 beds 4 baths3,160 sq. ft.11494 S Longview Road, Olathe, KS 66061
MLS# 2595729Listed by: COMPASS REALTY GROUP - New
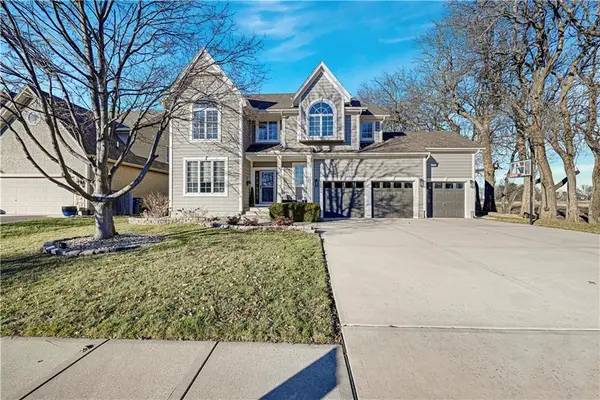 $679,000Active5 beds 5 baths3,770 sq. ft.
$679,000Active5 beds 5 baths3,770 sq. ft.15904 W 161st Terrace, Olathe, KS 66062
MLS# 2595873Listed by: REECENICHOLS - LEAWOOD - New
 $449,900Active3 beds 2 baths1,880 sq. ft.
$449,900Active3 beds 2 baths1,880 sq. ft.21962 W 116th Terrace, Olathe, KS 66061
MLS# 2596524Listed by: KELLER WILLIAMS REALTY PARTNERS INC. - New
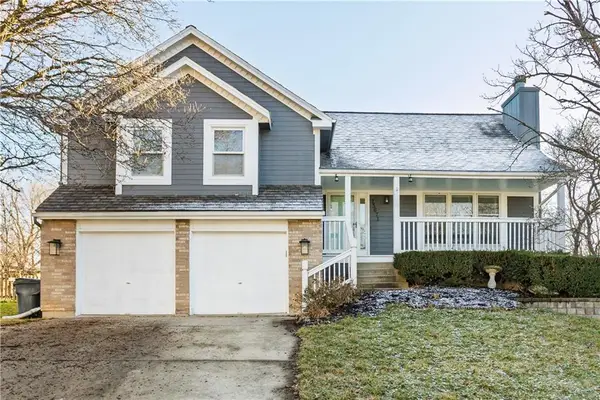 $405,000Active4 beds 3 baths1,850 sq. ft.
$405,000Active4 beds 3 baths1,850 sq. ft.15671 W 140th Terrace, Olathe, KS 66062
MLS# 2596720Listed by: WEICHERT, REALTORS WELCH & COM - Open Sat, 12 to 3pmNew
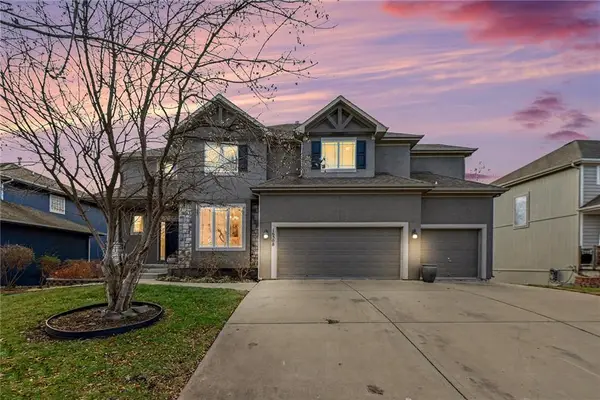 $675,000Active5 beds 5 baths4,456 sq. ft.
$675,000Active5 beds 5 baths4,456 sq. ft.16508 S Marais Drive, Olathe, KS 66062
MLS# 2593271Listed by: UNITED REAL ESTATE KANSAS CITY 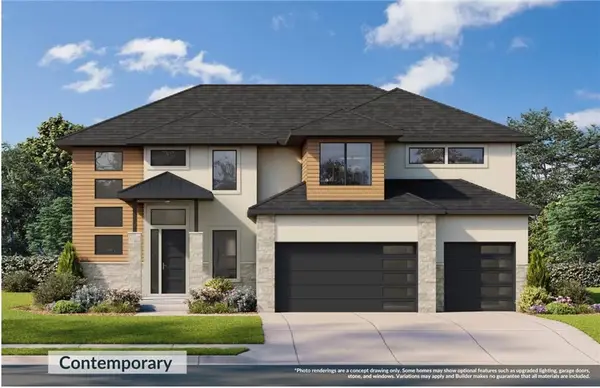 $846,840Pending6 beds 5 baths4,424 sq. ft.
$846,840Pending6 beds 5 baths4,424 sq. ft.16917 W 172nd Terrace, Olathe, KS 66062
MLS# 2596172Listed by: INSPIRED REALTY OF KC, LLC- New
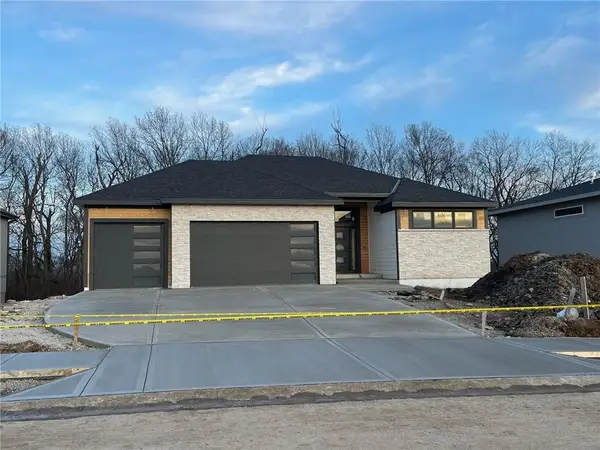 $589,950Active3 beds 2 baths1,983 sq. ft.
$589,950Active3 beds 2 baths1,983 sq. ft.14021 S Landon Street, Olathe, KS 66061
MLS# 2596621Listed by: HEARTLAND REALTY, LLC - New
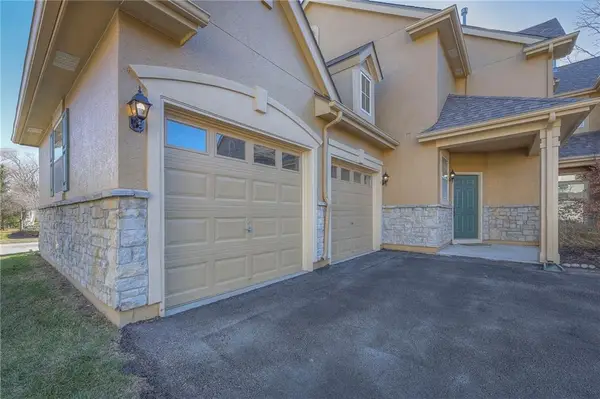 Listed by BHGRE$315,000Active2 beds 3 baths1,464 sq. ft.
Listed by BHGRE$315,000Active2 beds 3 baths1,464 sq. ft.21063 W 118th Terrace, Olathe, KS 66061
MLS# 2596552Listed by: BHG KANSAS CITY HOMES
